

Contributor
- Topics: Archive

An old African proverb, “Little by little grow the bananas,” describes the evolution of the Korpinen Erickson garden, perched in the south-facing foothills overlooking Santa Barbara, California. During the years that I have been involved with Rick Erickson and Neil Korpinen in their garden, we have worked and played together to create a series of environments, linked together by the site’s topography, existing native vegetation, and the ongoing natural cycles of Santa Ana winds, drought, and fire.
The garden recently survived two major catastrophic fires, the Tea and Jesusita fires. During the devastating Jesusita fire, firefighters chose to make a stand in the garden’s entry area because of the width and easy access of the motor court, combined with the low and open vegetation adjacent to the home. The garden and home survived, albeit covered with a layer of thick ash. The nearby fire was so hot that some of the curtains inside the house actually melted, but the garden came back with a flourish—a testament to the wonderful resiliency of the plant world. The garden is an expression of the vitality of organic systems whose diversity and synergy allow for continued rebirth . . . little by little.
This is a story of process, beginning with an older home on a two-acre site, engulfed in a volunteer forest of Victorian box (Pittosporum undulatum). Rick and Neil were committed to green building and to maintaining the structure’s basic design vocabulary. As they stripped the house to its bones, so we took the site down to its inherent character. Truckloads of invasive plants were carted off, revealing a gently sloping site with rock outcroppings and magnificent coast live oaks (Quercus agrifolia). The oaks and rock formations gave us an organic template from which we formed the garden, respecting drip lines, natural drainages, and boulders that we knew could not be moved.
We watched the movement of the sun and the wind patterns, developing ideas for microclimates to accommodate a wide variety of plantings. We then began building the garden, initially making some big moves, literally, as some of the boulders teetered on the edge of possibility when we moved them. And, after some months, we finally arrived at the smallest of gestures, tucking an aloe into a crevice along the turn of a stone step and repositioning a steel sculpture adjacent to the pond. Perhaps only we will notice, but these small details can be as important as the bigger gestures.

A Collaborative Process
This has been a collaborative experience, forging lasting relationships and an enduring dialogue with the garden. It is a process that incorporates the concept of change and evolution that leads to sustainability in the truest sense of the word.
To sustain is “to hold, support—to bear up from below,” according to Webster’s dictionary. The plantings in each area of the garden were chosen from the ground up. Sweeps of reclaimed clivia, epidendrums, and native ferns thrive in the deep dry mulch at the shaded edges of oak canopies, while assortments of agaves and other succulents are tucked into rock formations that drain freely, even in long-lasting winter rains. For the most part, each environment was defined by existing soil conditions and the plants’ cultural requirements. We chose areas where grades were manipulated and soil was imported to establish some of the more exotic plantings such as citrus and bearded iris.
To sustain also means “to undergo, to endure without giving way.” I thought of this garden during the Jesusita fire. It was defensible by design, and the plants held up to the suffocating heat, smoke, and ash. I am convinced that this aspect of sustainability has much to do with a garden’s enduring qualities. A garden becomes a member of the family—not the spoiled child, overindulged with floods of water and chemicals, but one that is nurtured, able to undergo change and to mature without giving way in the face of minor neglect or exceptional environmental stress.
This garden also truly engages the gardener—we are not mere observers but deeply engaged in the garden’s vibrant evolution. Christopher Alexander states, in A Pattern Language, “people cannot maintain their spiritual roots and their connections to the past—if the physical world they live in does not also sustain these roots.” Many of the plants in this garden have come from the gardens of friends and neighbors of Rick and Neil, weaving a visual tapestry of plantings as they create a fabric of memory and association that continues to enrich the owners’ lives.

The Design Concepts
So how do we create places that sustain us and give us comfort? We focused on six design concepts that, along with the environmental considerations, provided a framework for the garden.
Entry as oasis. In an arid, urban world, the gates of a garden open to reveal a courtyard oasis. Because of the home’s proximity to the street, we chose to develop the driveway as a courtyard. Located on the north side of the house, we utilized the shady edge to advantage, growing verdant plants that appreciate the cooler environment: camellias, clivias, cycads, and native ferns (Woodwardia). Along the sunny edge of the pavement, groups of gentle agaves and blue fescues nestle into the small slope that leads to the pond. The water feature immediately welcomes, cleanses, and renews us upon arrival. Although not apparent as one approaches, we also gave attention to the layering of plantings, keeping shrubs with finer textures and greater fuel load at points farthest from the house.

Prospect and refuge. From the start, Rick and Neil embraced this property with its expansive views southward to Santa Barbara and the Channel Islands. Whereas the north side of the house is calming and enclosing, the south side is a balance of open prospect and intimate refuge, of broad vistas and shaded porches, warmed by a native stone fireplace. The porch, arbor, and oak grove embrace us. We are drawn to the wall, the firmly rooted tree, and the boulder as we gaze out to the ocean’s horizon. In its simplicity, the swimming pool is a perfect foil for the owners’ collection of succulents, obtained as gifts, discovered at nurseries, and culled from neighbor’s gardens. Just as currents shift along the shoreline, depositing driftwood and sinuous lines of broken shells, the edge plantings move and change as Rick gardens and plays with newfound species. One month it appears to be dominated by blue senecios or creeping mounds of gray santolina; a month later, the area might burst with sculptural kalanchoes.

Definition and orientation with horizontal and vertical planes. When we walk, our world reveals itself in an unending series of gyroscopic maneuvers. When we rest, visual elements come into balance and focus. Adjacent to the south porch, the pool area becomes its own outdoor room; a series of palm trunks suggest vertical walls, and the rectangular “floor” of water provides a strong connection to the earth. Plantings beyond the pool move from billowy stands of Acacia cognata, erupting in the eastern viewshed, to sweeps of iris that come alive in spring.

Hide and seek—the interplay of positive and negative space. We carefully thought through the grading of the back terraces, not only to protect the oak grove, but also to create a series of playful spaces defined by the juxtaposition of boulders, succulents, and the timeless fragrance of citrus. The garden asks us to slow down, to relax, to actually “see” it and experience a sense of place. With good gardening practices, the citrus happily coexist in their own eco-zone, while adjacent lavenders, rockroses (Cistus), and native ceanothus have found purchase along the drier edges of boulder banks and outcroppings.
At one point, the garden was blessed with a beautiful oak that dominated the view to the Channel Islands. Sadly, on one incredibly hot summer day, it gave out and split in half. As we had created the garden form based on the oaks, this forced a major shift in our perception of this part of the garden. Although it opened up the southern vista, I think we all missed the sense of shelter and enclosure provided by that wonderful tree. We decided to carve out a new garden room to remind us of time spent tucked under the shady ceiling of the old oak. We built a simple steel canopy, backed by plaster and stone walls that, along with steps and other elements, were assembled from rock harvested on site. A flame vine (Pyrostegia venusta) is making its way up and over the canopy, and a large succulent euphorbia fills the corner with its sculptural form and a curiously seductive light reflected off its limey green surfaces.

Linkage—a series of passages. A garden whose forms are revealed through a series of passages holds us fast with its secrets. Here, the dining terrace and outdoor shower are discovered behind boulder walls, each space framing a view to the ocean beyond. The final secret to this garden is the oak grove, holding its own history and revealing it, little by little, with each step along the pathway. One of these passages, on the west side of the garden, is sheltered by the canopy of the garden’s largest oak, dramatizing the space it frames.
Garden as a repository. The garden was also designed to embrace our spirit as collectors and gatherers. This is not about accumulation, so emblematic of our culture, but a more inherent desire to find and hold on to objects that are expressions of our true selves. A void in succulent plantings holds a sculpture; a quiet wall of the pool terrace displays another sculpture that once occupied a prominent spot in the garden of Thomas Church. We all have our own treasures that can find homes in the garden, creating layers of richness and authenticity that we choose to reveal to others.
In the sustainable garden, we watch things change, evolve, and we occasionally take action—pruning, filling, and shifting. The garden becomes a mirror of our own endurance, a place where change is ongoing and diversity is celebrated. When we create these kinds of places, we observe, we engage, and we are sustained.
Share:
Social Media
Garden Futurist Podcast
Most Popular
Videos
Topics
Related Posts
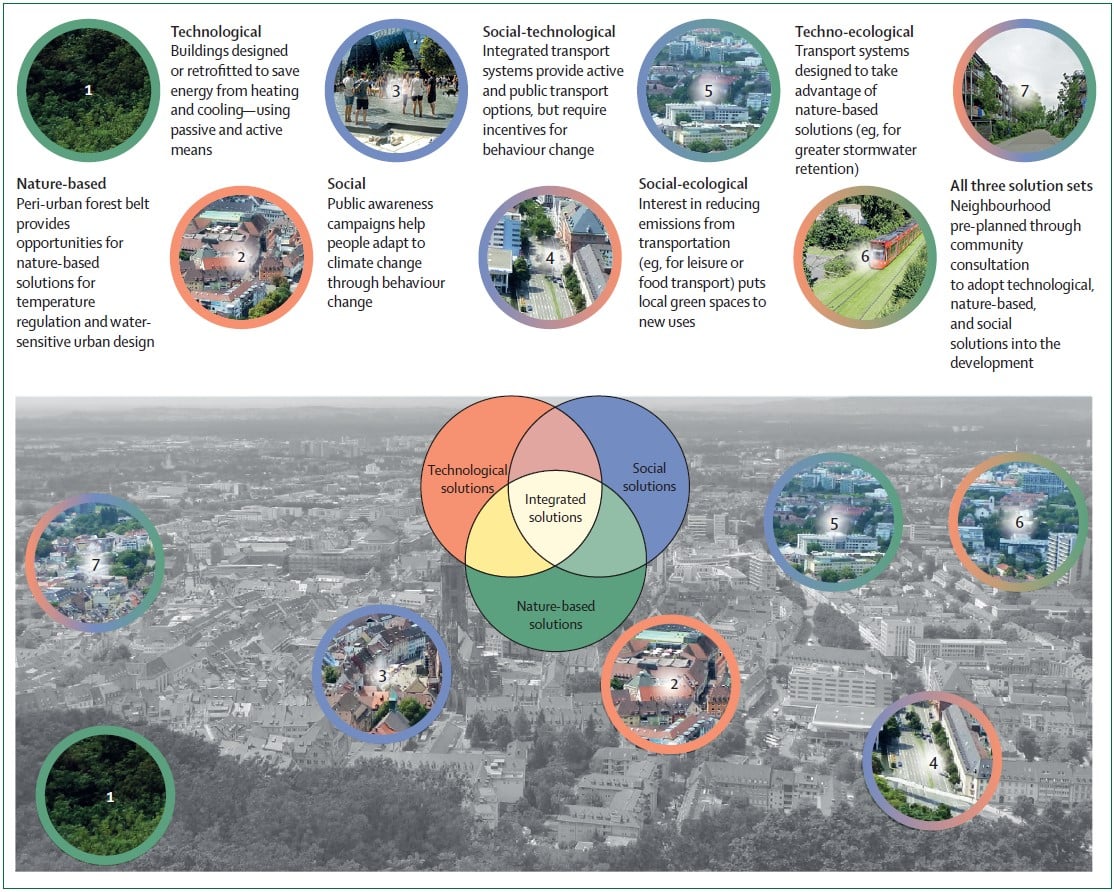
Ground Up Science for Greener Cities with Garden Futurist Dr. Alessandro Ossola
Spring 2023 Listen to the Podcast here. Alessandro Ossola is a scientist who gets very excited about the challenge of climate change allowing for an
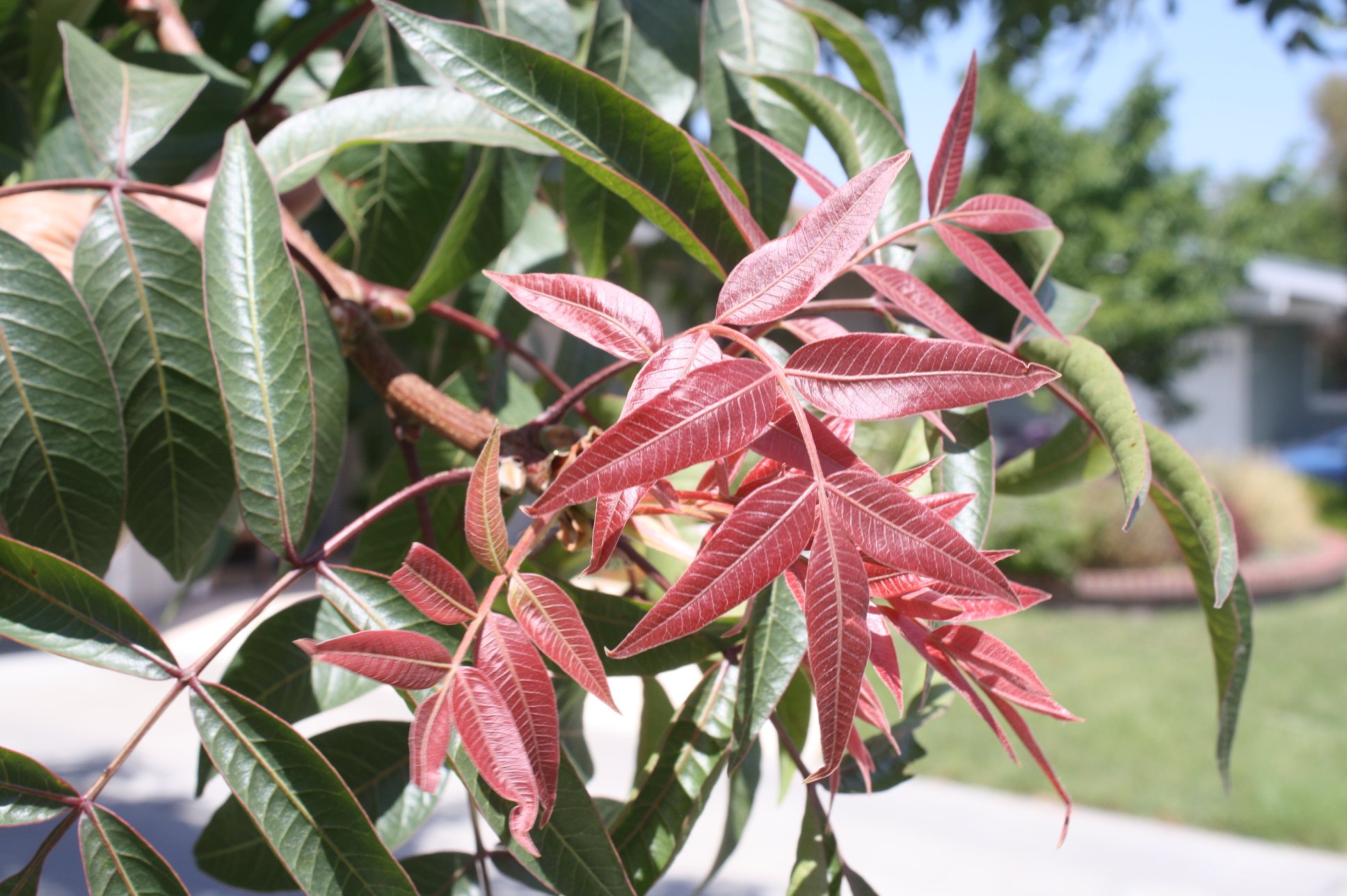
Readying Urban Forests for Climate Realities with Garden Futurist Dr. Greg McPherson
Winter 2023 Listen to the Podcast here. “Going from the mow and blow to a more horticulturally knowledgeable approach to maintaining the landscape. And that
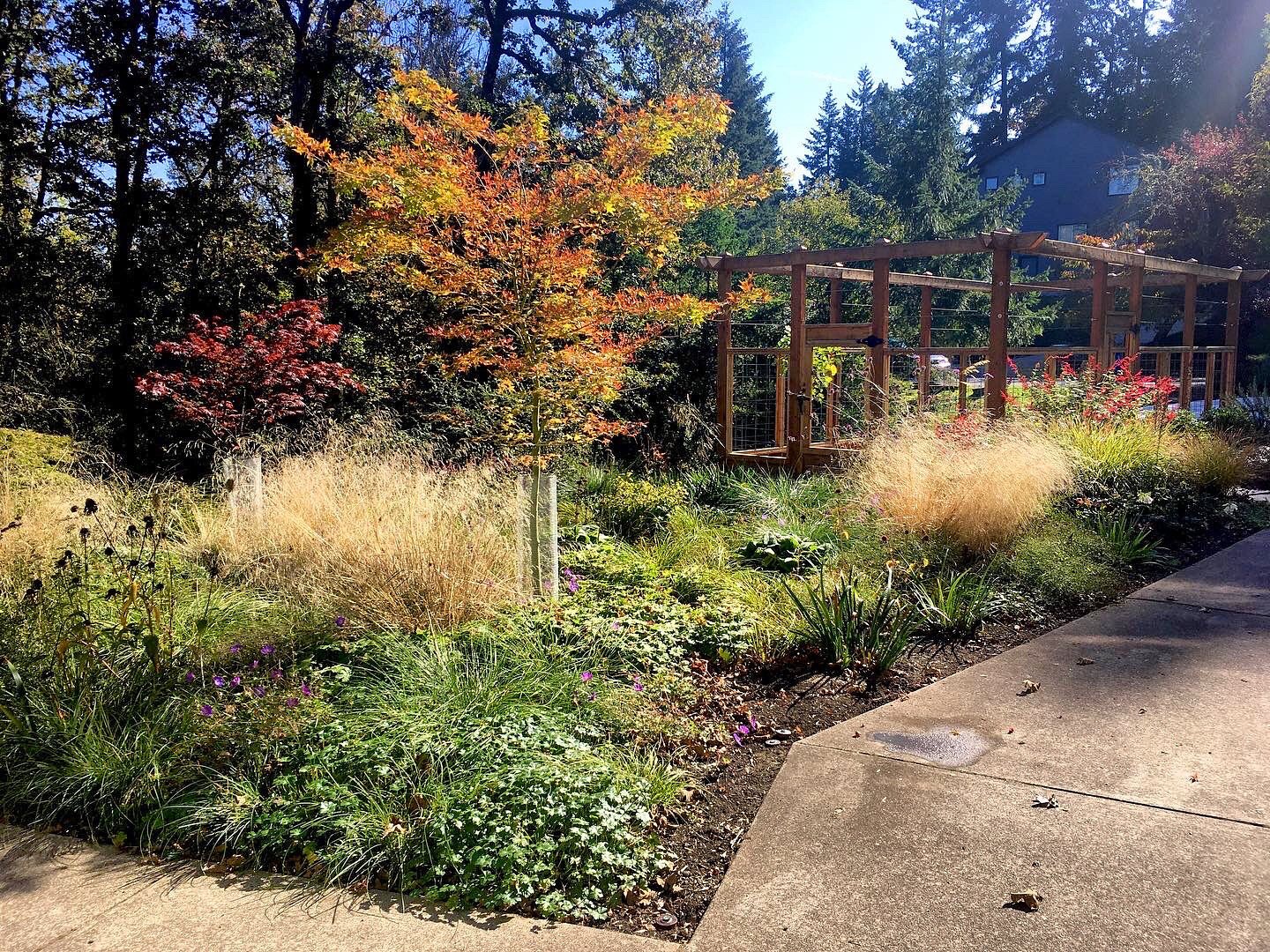
Low Maintenance Gardens – Better for Pollinators and People
Autumn 2022 “I come out every day. It’s therapy, my meditation.” Janet’s young garden transformed from overgrown, invasive plants to mostly natives. The dailiness of
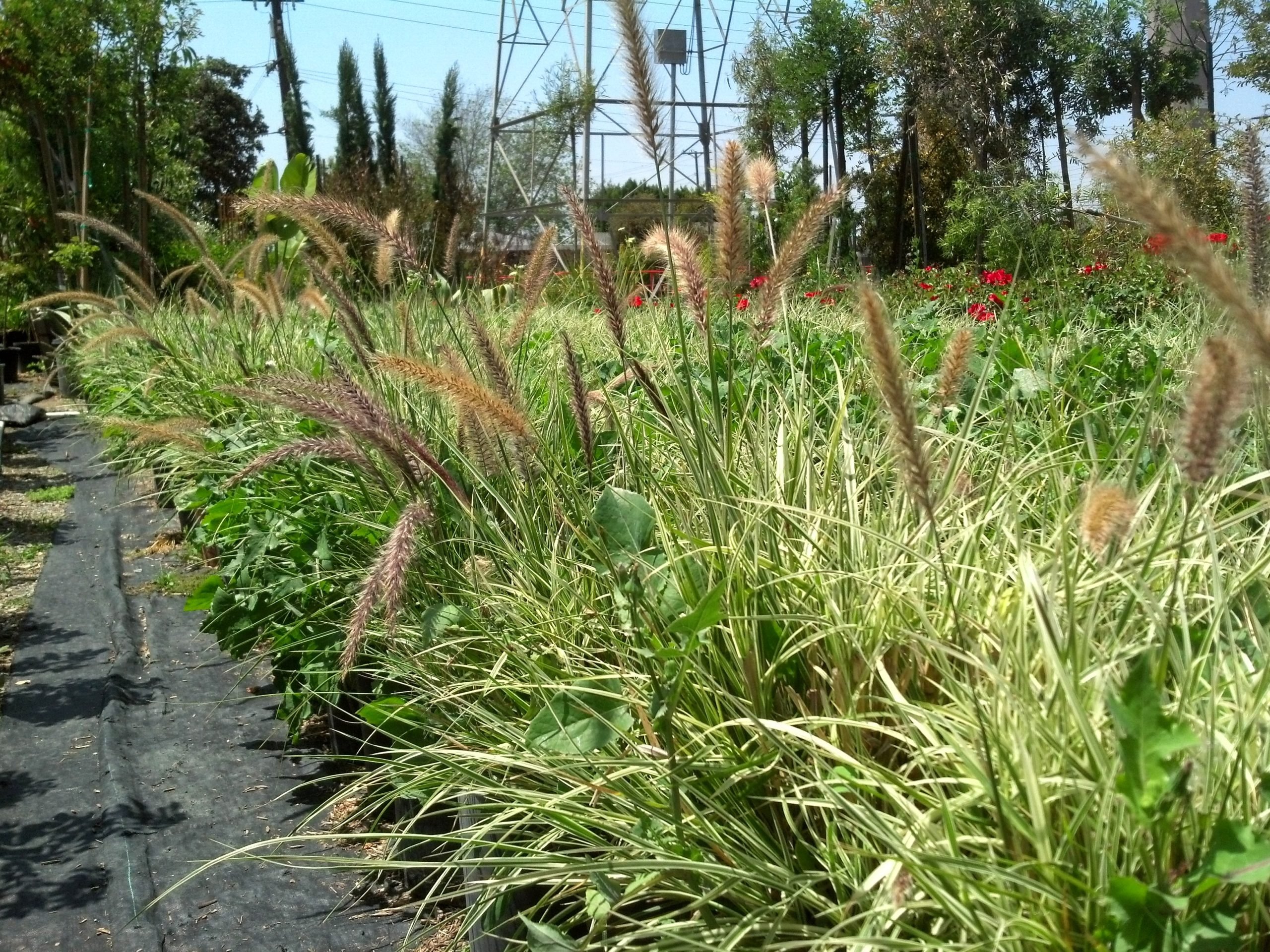
Invasive Plants Are Still Being Sold: Preventing Noxious Weeds in Your Landscape
Autumn 2022 With so many beautiful ornamental plant species and cultivars throughout California and the Pacific Northwest, how do you decide which ones to include




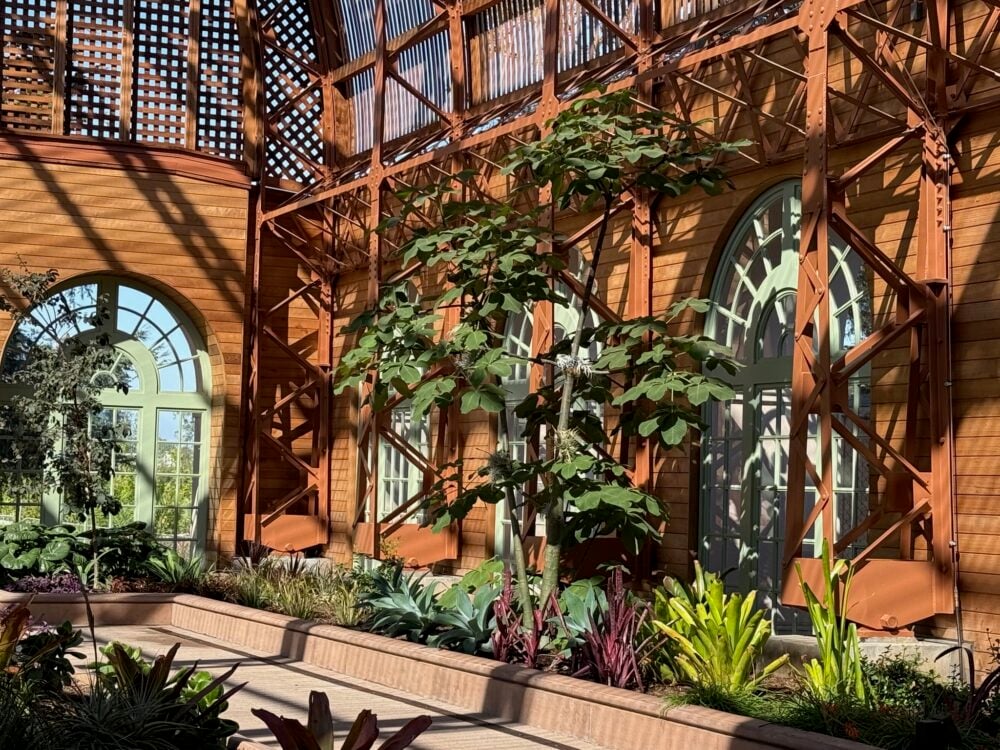
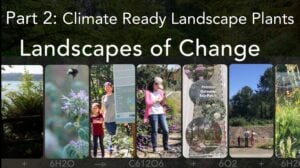

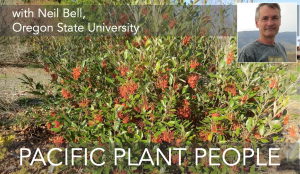
Responses