
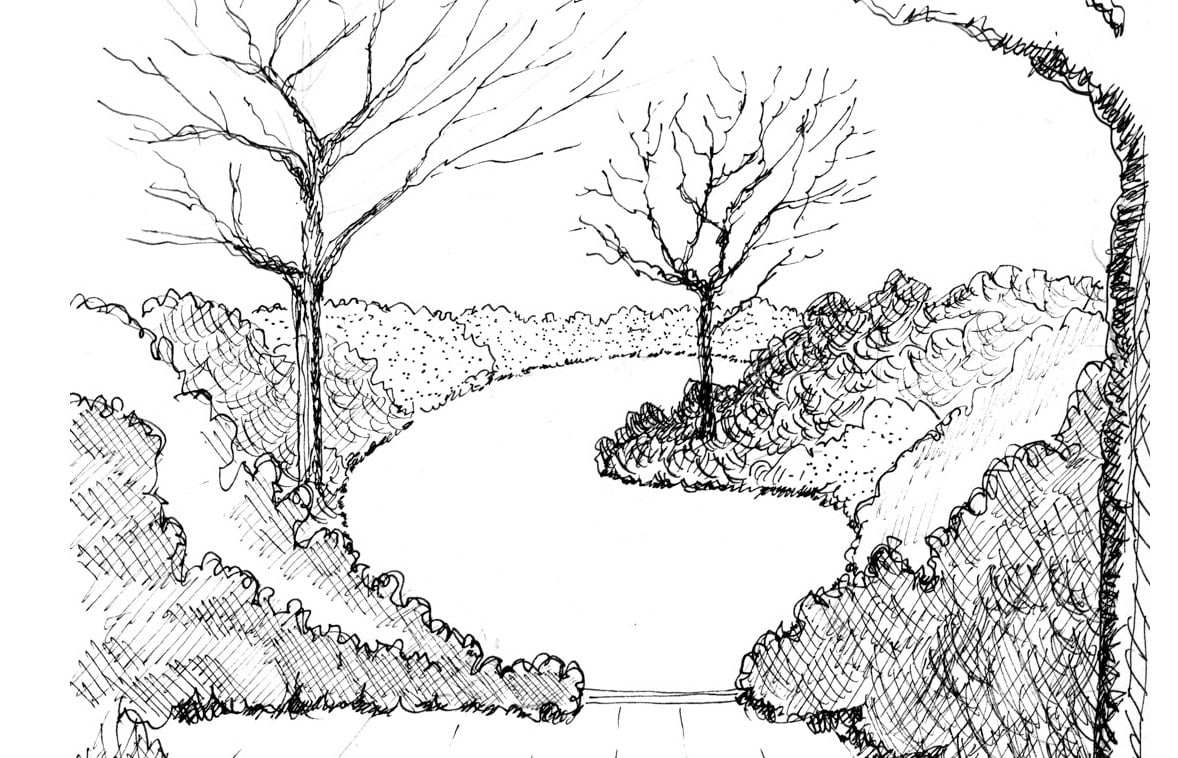
Contributor
- Topics: Archive

[sidebar]Design with plants is the ultimate art of the gardener, but design of the spaces between plants is just as important.
Hugh Johnson, The Principles of Gardening[/sidebar]
What do Roman Emperors, Louis XIV, and gardeners have in common? Among possible answers, the one I shall explore is a desire to make the spaces under their control seem as large as possible. In fact, this is a universal human trait and a goal that designers have pursued for centuries. To satisfy their ambitions, emperors and kings simply conquered new territory or commandeered their noblemen’s estates. Law-abiding gardeners, however, have more limited opportunities. Aside from inching one’s boundary fence onto a neighbor’s property, gardeners must content themselves with subtle and creative methods for enlarging their property through the thoughtful application of design techniques. Because the topic is surprisingly complex, this review is by no means comprehensive. Rather, it suggests possibilities and approaches to consider as one develops, and redevelops, one’s own garden.

Planting Design Assumptions
The “materials” of planting design are space, plants, and light. From one perspective, planting design is the arrangement of plants in space; from another perspective, the design of space surrounded by plants. Changing the emphasis changes the focus: is it space or plant masses that we are primarily manipulating? If plants, then the remaining spaces, if there are any, may be aesthetically unappealing and have unusable “leftover” shapes. If we focus primarily on space, plants may be left with insufficient room in which to grow and flourish. Successful planting design integrates the spatial needs of both users and plants. Space and plants are the two faces of a single design coin.
Before contemplating a garden’s spatial manipulations, consider the locations from which it will be viewed. Most important is whether the garden is more likely to be seen from a moving viewpoint or from one or more static viewpoints—for instance, house windows or decks or patios close to the residence. Be realistic: the principal viewpoint may be a much-frequented kitchen window rather than a rarely-used formal living room. There may be several important widely spaced viewpoints, a cluster of viewpoints, or a single dominant viewpoint. Consider the design of the garden space principally, but not exclusively, from this location. Lifestyle and prevailing weather conditions will determine whether the principal viewpoint is inside the house or in the garden. If the garden is usually experienced by walking through it, design approaches will be different than for gardens that are seen from a static viewpoint only. We’ll focus on static viewpoints here, having explored walking views of garden spaces in another article (see Pacific Horticulture, July ’05, pages 39-46). Shaping and orienting space to principal viewpoints is therefore the first consideration.
The height of the viewer’s eye level relative to the space being viewed is as important as the location of viewpoints. Patios are likely to be at the same elevation as the garden space, but decks and house windows can be considerably higher. Whether viewers are seated or standing also affects viewpoints. Eye level will determine how, or whether, shrub masses block views and visually contain space, and whether space is observed from below or above a tree canopy.
The main viewpoint should be considered in relation to the shape and size of the property. Some suburban lots are narrow and deep so that the principal views parallel the property’s long dimension. Other lots are wide and shallow resulting in views across their narrowest dimension. Each requires a different response. Topography may also be crucial. Views of upward sloping terrain may dominate and contain the eye, whereas views over a ground surface that falls away may continue on to distant features. Think of your site conditions as blessings to be worked with or exploited, rather than curses to be fought. Such considerations are essential, because they influence our thinking about shaping and fitting the garden’s open space within the confines of the site, and whether property boundaries are the same as visual boundaries. These constraints define what is possible in terms of organizing and fitting the space to the shape of the lot.

Site Potential Considerations
The following discussion of design manipulation techniques takes the form of general rules; however, sites and gardens are real, with unique potentials and constraints. Thus, these guidelines should be interpreted and used to make the most of on- and off-site features and opportunities. This should include a site assessment to determine which parts of the surroundings should be screened and which might be gainfully “borrowed” and integrated into the garden scene. The analysis stage should also incorporate the uses one wishes to accommodate in the garden.
Understanding the site’s potential includes being realistic about what it can physically accommodate. Too many creations flounder on the design equivalent of gluttony—where plant desires exceed the capacity of the garden, just as eyes sometimes surpass the stomach. To rein in this tendency, draw some trees and shrubs on paper to scale with the site plan. Be aware that published information on how wide plants spread may differ from reality, depending upon local micro-environmental conditions and competition from neighboring plants. To get a realistic sense of how large plants will grow, walk around a well-established local neighborhood and estimate the size of the mature trees and shrubs. Your first reaction to drawing circles of such sizes on your plan may be, “That can’t be right. Let me go back and check the yard’s dimensions.” Large trees are enormous relative to typical urban and suburban back yards.
Understanding one’s site, therefore, includes accepting the eventual size of trees onsite—or next door. If a large tree is the garden, all spatial considerations must acknowledge its dominance. If that tree is not a positive element in the garden, it may be time to get out the chain saw. The same rational applies to large or arborescent shrubs. These quickly surpass ten feet in diameter and may spread fifteen or twenty feet in a decade; they can become more problematic, spatially, than trees, because, they fill space for much of their early life before they reach a height and form that provides a useful low canopy.
It should be apparent that planting a tree, with the potential to spread eighty feet, only five feet from the property line might make perfect sense for your back yard but may not fit the neighbors’ garden aspirations. Large shrubs planted close to property lines, house walls, or around lawns may quickly smother and invade the nearby space.
A fundamental understanding of site opportunities and constraints provides valuable parameters for design. Spatial design is a process of balancing the size and shape of open spaces against the size and shape of spaces needed for plants to grow to the sizes we desire. Such a realistic approach might also moderate, but is unlikely to entirely suppress, the plant collecting proclivities of most gardeners. It may, however, make us more discerning about what we acquire, more aware of how quickly plants will swamp garden space if given insufficient room, and more willing, as the garden matures, to remove plants to avoid overcrowding and disfigurement of their forms.

Shaping Space Considerations
The maximum size of a garden space is limited by the site’s dimensions and the space needed for plants; therefore, the most important design considerations and the greatest opportunities for making space seem larger center around shaping space and enclosing plant masses.
After fitting the garden’s open space to the shape and topography of the site, we should, to make it seem as large as possible, attempt to focus viewers’ attention along its length and not across its shorter width. To do so, we may direct the eye by framing a view of borrowed scenery at its end or by placing an obtrusive feature, such as a gazebo, in that location. We might also direct the eye into the space from the main viewpoint in a way that draws attention down its length. Conversely, encouraging visitors to focus their attention on the foreground scene rather than the distance is a particularly effective approach when the space is small.
The main garden space might take the form of an oval or, as the length increases, even assume a corridor shape. The narrower the width compared to the length of a space, the stronger will be the pull of the length on our perception. At some point, however, the space will begin to seem more like a passageway than a room and will lose the feeling of extensiveness.
If there is no suitable scenery to borrow, or if locating a feature at the end of the space seems inappropriate, we may shape the space to imply that it continues around a bend rather than stopping at the end of the axis. The earlier design notions directly manipulate visual perception, but this latter idea manipulates the mind by “suggesting” that the space continues further, out of direct sight.
A lawn with a convoluted shape, combining bays of turf and promontories of shrubs, is more likely to seem larger than a similar sized lawn with an easily seen continuous edge. This notion suggests another way we can modify a space by adding bays and plant promontories to visually disquise its edge— revealing it on the ground in some locations and concealing it with projecting plants in others. This approach is similar to an artist’s “lost and found” line technique, wherein the mind connects the dots or discontinuous lines to complete the viewer’s understanding of the whole. This technique becomes more feasible as the size of the open space increases, but may become counterproductive in really small spaces.
When dealing with a large garden space, we may focus attention on these promontories so as to draw the eye back and forth across the space in a zigzag pattern through the space rather than aiming it directly at the most distant point. In small spaces, however this technique can result in confusion and make the space seem smaller and cramped. Think of these promontories as the scrims of a stage set directing our attention progressively to the back of the stage, while making it seem deeper than it is. Promontories may be offset from each other so that the space seems to slither and snake from one side to the other between them, or they may be located opposite each other so that the space seems to narrow and widen. In general, the size of plant promontories must remain small relative to the lawn area. If they are large, the lawn space begins to appear broken into many small areas rather than a single space with a convoluted perimeter; as a result, the perception of expansiveness may decrease as the space loses its overall unity.

Plant Boundary Considerations
One cannot speak about garden spaces without discussing the enclosing affects of tree canopies, shrubs, and herbaceous plants, nor without considering plants on the ground plane. We turn to these next and consider how the enclosing or surrounding shrub masses may be shaped to suggest larger spaces. We may chose different techniques depending on the shape and size of the space and the character we wish the garden to have.
Regardless of the size and shape of our sites, we should refrain from planting rows of solid, dense plants with obtrusive forms along property lines. These may contain the maximum area but they draw attention to the boundaries themselves, rather than to the space within. Assuming that the goal is to draw viewers’ attention to the space, it makes little sense to surround it by plants which individually and collectively shout, “Here, over here, look at me!” Where we are trying to make a space seem larger, our goal is usually to make shrub masses seem unobtrusive, less substantial, and further away than they really are.
Shrubs with light, open forms and fine textures may blur boundaries by acting as veils that allow one to see part-way into them, rather appearing to be solid surfaces. By permitting views into but not all the way through such masses, the boundaries of space dissolve and cease to be a single plane or even a perceived solid. Solidity of mass and definition of space dissolve and merge. To be effective, dissolving boundaries in this way requires greater depths of shrub planting than is necessary for solid “walls” of shrubs, and are thus only effective in large sites. Backing loose, open, or “transparent” shrubs with darker, more solid ones may be desirable if there is insufficient space for a deep layer of veils.
Another technique is to layer solid shrubs in overlapping planes rather than in a single, continuous plane. This can be effective where a continuous solid boundary is not needed, and it is possible to block views in some directions and focus views in others. This gives depth to enclosing surfaces and makes them discontinuous, thereby confusing the precise boundaries of the space. This approach to making spaces seem larger requires that the depth of shrub planes be relatively small compared with the dimensions of the entire space. It also requires considerable ground space to accommodate the several shrub layers.
Tree trunks and canopies may also be used to advantage. A grove of tree trunks, interposed between principal viewpoints and the garden space, simultaneously frames views into it, draws attention to the foreground, and blurs the far boundaries. So long as these trunks are slender and not so numerous as to actually block views into the space, they may establish a feeling of distance between the viewer and the space, and make it seem larger. Tree canopies will shade the foreground and make the space beyond lighter, enhancing the feeling of expansiveness. The degree of separation or connection between the viewer and the space may be manipulated by altering the number, spacing, thickness, color, and texture of the trunks. In general, lighter, smoother, more slender trunks are most effective at holding attention and making the space beyond seem more remote. Views through the sinuous, smooth, mottled trunks of Stewartia or crape myrtle (Lager-stroemia) will create effects that are different from those created by views through polished, cylindrical shafts of bamboo.

Ground Plane Considerations
We usually take the garden’s ground surface as a given, but flat, rising, or falling ground conditions offer opportunities for manipulating space perception using approaches similar to those described for shrub masses. In general, smooth and uniform ground surfaces, such as brick, crushed stone, or manicured lawns, unify a space—pulling it together into a conceptually coherent whole and making its shape and size easy to comprehend. When it is possible to see the entire surface of a garden space from the principal viewpoint, the unifying effect is even more pronounced. While unity and coherence may be desirable, they may counter the goal of making spaces seem larger.
We may manipulate the ground plane by planting masses of low plants so that the ground surface appears discontinuous rather than continuous, like ocean waves or horizontal scrims. To be effective in making a space seem larger, the waves should run across the direction of view. Rather than being uniformly spaced or parallel to each other they should be integrated with the site’s topography and related to adjacent plant masses and built features, such as steps and walls. Avoid small-scale choppiness which merely results in a sense of spatial seasickness.
In general, the goal is to lose and find the ground plane in a manner similar to the lost and found lines of the edges of spaces, allowing the mind to interpose a suggestion of distance into the view, like the successive ridges of distant mountain ranges. Falling and rising ground present different challenges and opportunities. Ground that falls away steeply from the viewer essentially becomes invisible; gently falling ground might be manipulated to create waves or terraces that drop lower with distance. Steeply rising ground presents the opposite problem: it obtrudes into the view, and it is difficult or impossible to conceal the continuity of the surface.

Ground planting and grading should be coordinated with paving and actual or implied circulation routes. When paving patterns or changes in ground plane materials run across the direction of view, they may have a similar effect to rolling ground waves, catching and arresting attention and, thus, making the extent of the ground surface seem larger than a uniform surface of the same material would do. The introduction of patterns into paving or the ground surface offers further opportunities, but patterns can be so insistent on the eye and mind that they should be used cautiously, for fear of dominating the view.
Part II will focus on the space-manipulating characteristics of the plants used in a garden design.
Share:
Social Media
Garden Futurist Podcast
Most Popular
Videos
Topics
Related Posts
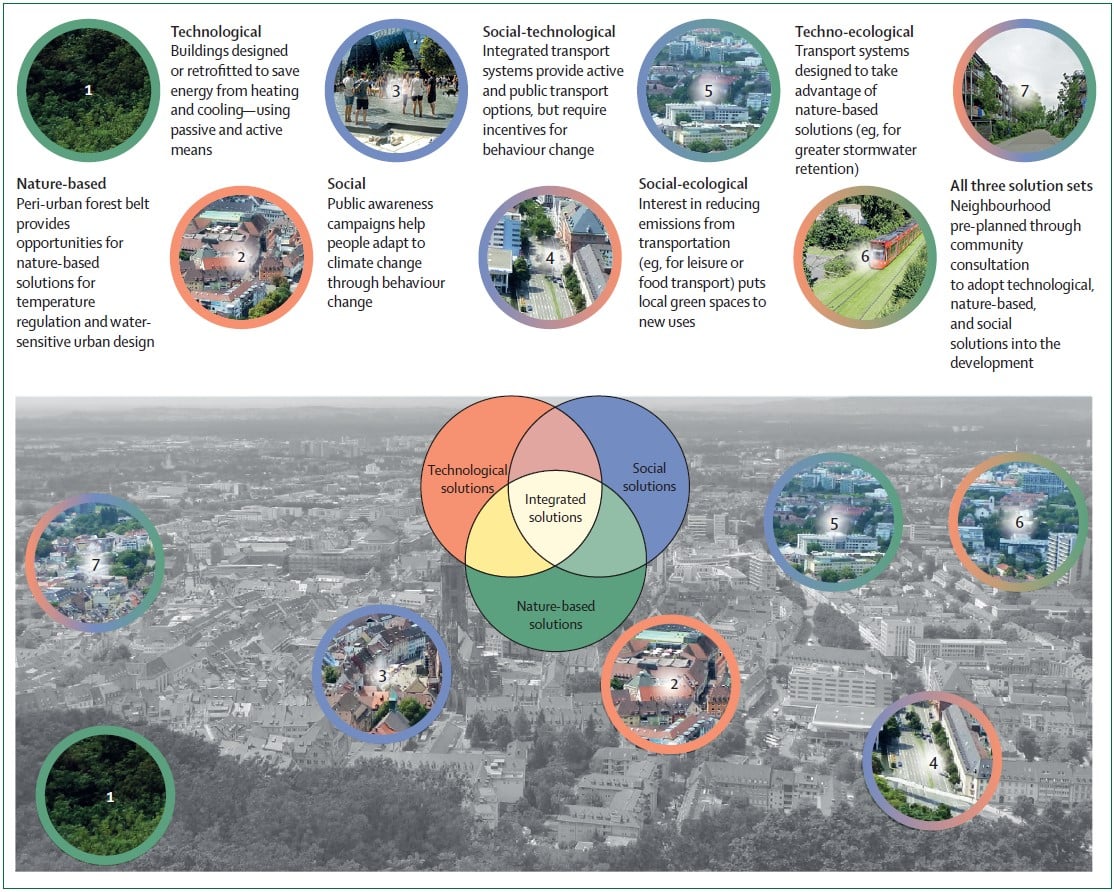
Ground Up Science for Greener Cities with Garden Futurist Dr. Alessandro Ossola
Spring 2023 Listen to the Podcast here. Alessandro Ossola is a scientist who gets very excited about the challenge of climate change allowing for an
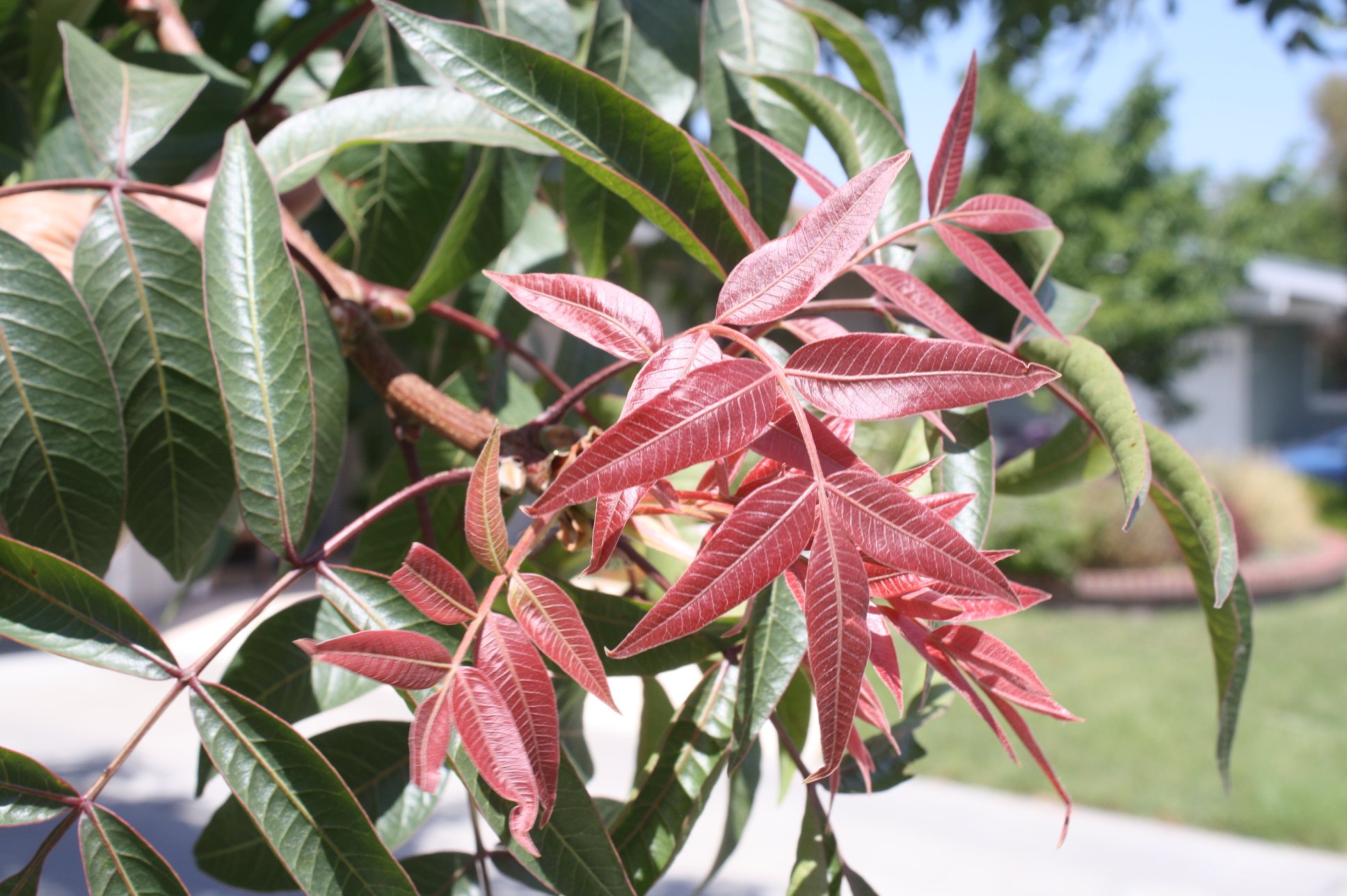
Readying Urban Forests for Climate Realities with Garden Futurist Dr. Greg McPherson
Winter 2023 Listen to the Podcast here. “Going from the mow and blow to a more horticulturally knowledgeable approach to maintaining the landscape. And that
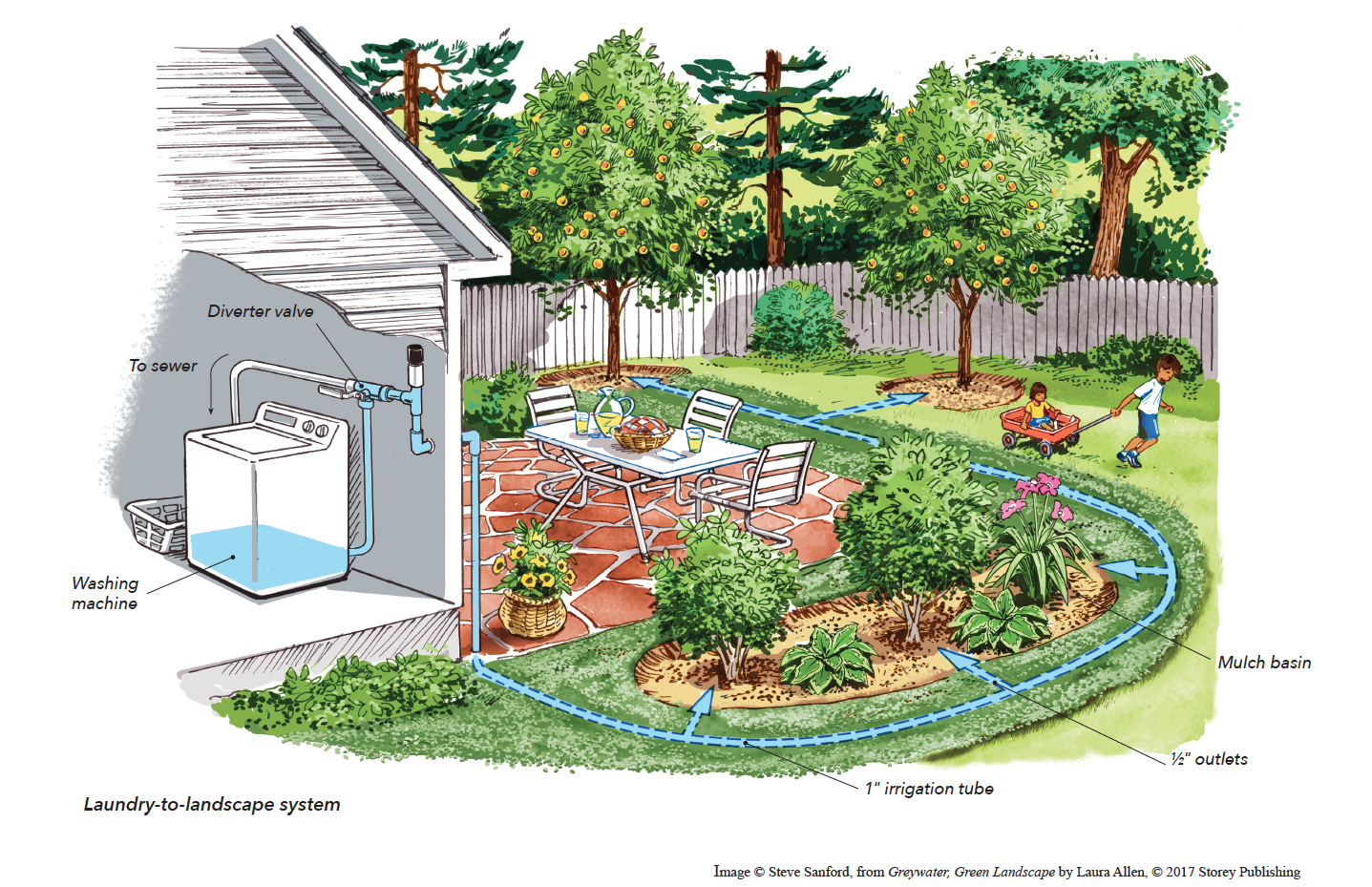
Welcome, Greywater, to the Garden
Summer 2022 Oh, summer: delightful warm air, tomatoes swelling on the vine, fragrant blooms on an evening stroll. When it’s warm and rainless, how is
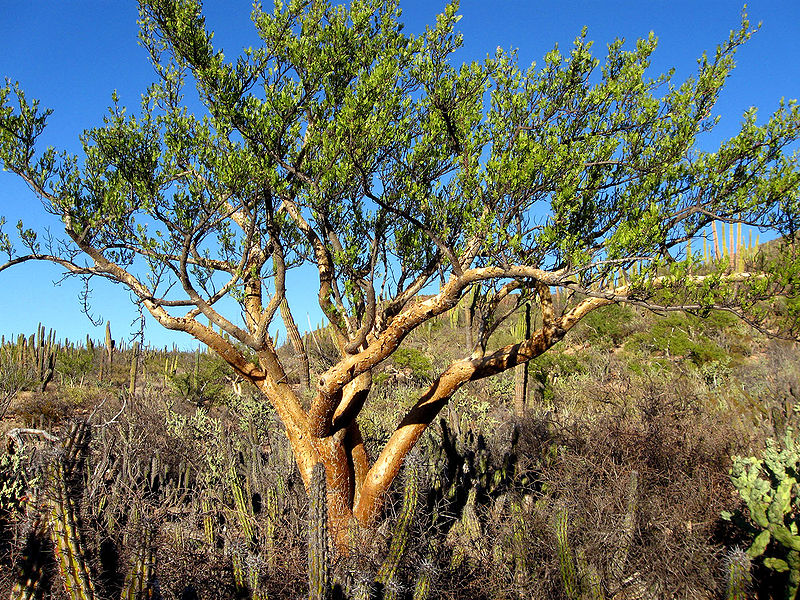
Big Tree-Data and Big-Tree Data with Garden Futurist Matt Ritter
Summer 2022 Listen to the full Garden Futurist: Episode XV podcast here. We are in an environmental crisis right now in many parts of California




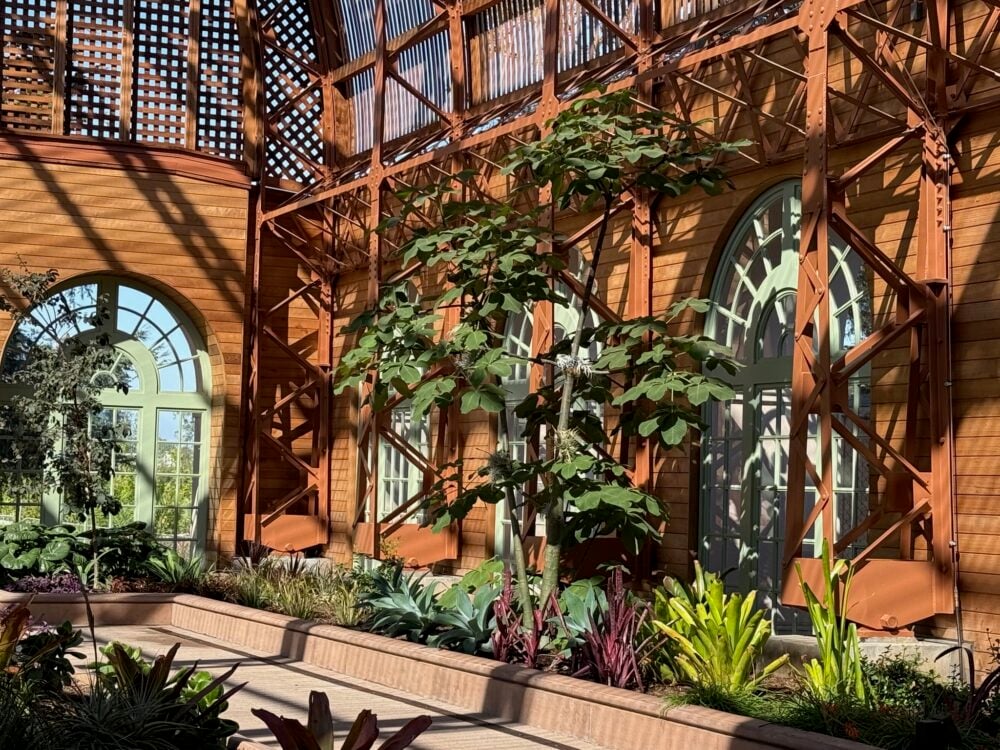

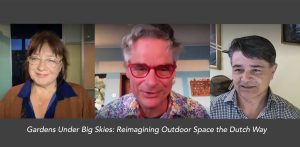

Responses