
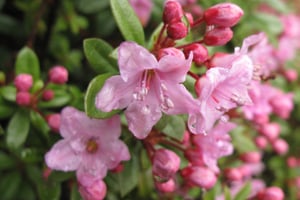
Contributor
- Topics: Archive, Inspired Gardens & Design

Contemporary botanical gardens are evolving to be cultural institutions as well as an arena for the study of plants. Today, Leach Botanical Garden, a 16-acre public garden located in southeast Portland, is poised to become a world-class public garden as Land Morphology, a Seattle-based landscape design firm, leads the development and implementation of a new, exciting, and ambitious master plan for a landscape that will delight, inspire, and educate.

Founded in 1981, Leach Botanical Garden celebrates regional ecology and the legacy of founders John and Lilla Leach who were early advocates of environmental stewardship. Plant explorer, botanist, writer, and teacher Lilla Leach and her husband, John, a pharmacist known for his sense of humor and creativity, explored the mountains of southwest Oregon collecting plants. Together they created their historic gardens on land along Johnson Creek with a remarkable forested hillside. The Leaches built a personal retreat that they called The Stone House in 1932, and completed their private residence, an Arts and Crafts-style Manor House, in 1936. The original estate, which they referred to as “Sleepy Hollow,” included five acres of specialized collections, including alpines collected in the Siskiyou Mountains and plants of the Southeast United States.
In the early 1970s, the Leaches gifted their estate to the city of Portland for use as a public botanical garden. Leach Garden Friends, a non-profit organization, has managed the gardens and served as stewards of the Leach legacy. Today this lower garden, including the original Manor House and annex, are used as an event venue, a gift shop, and the caretaker’s residence. Paths throughout the garden connect the native plant collections on the hillside with plantings surrounding the residence on the north side of Johnson Creek and the stone cottage and rustic fireplace on the south side of the creek.

Additional property at the top of the hillside was acquired after the estate was gifted to the city. Now referred to as the upper garden, the area is home to a children’s garden, unstructured parking, and space for plant propagation; two former residences in the upper garden serve as administrative offices for the botanical garden and Audubon Society.
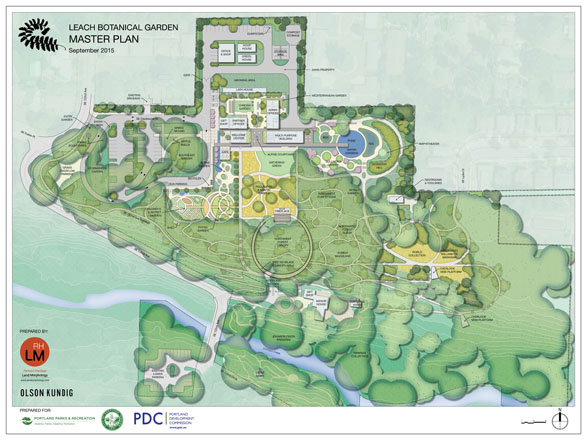
An Emerging Vision
In December 2014, City of Portland Parks and Recreation and The Leach Botanical Garden Board of Directors selected Land Morphology to update the upper garden’s master plan and prepare preliminary designs for the site, buildings, and gardens. Richard Hartlage, founding principal of Land Morphology and former director of several botanical gardens, is uniquely qualified for the project. The firm’s extensive experience in community and land use planning, landscape architecture, garden design, and horticulture provides a good fit. The design team also included Olson Kundig, an internationally renowned architectural firm, and was supported by eight Portland-based planning and engineering firms.
An exciting vision has emerged from nine months of planning and outreach, and the final plan, approved in November 2015, is an ambitious vision that will guide development for the next 10 to 20 years. “We aspired to create a new garden master plan that was forward looking, respectful of the legacy of John and Lilla Leach, and supports the Board of Director’s vision and values,” designer Richard Hartlage explained. “Our emphasis has been on creating a sustainable plan that exemplifies high standards in design.”

Designing a Framework
The design team thoughtfully considered the form and character of improvements as they explored how the board’s vision for the Leach Botanical Garden and the Leaches’ values might be most appropriately expressed in the 21st century. How could the design preserve and bring forward the environmental values that are the founders’ legacy? Could a cohesive garden experience include the introduction of more modern, green, and sustainable technologies and buildings? And could new features successfully integrate with the historic gardens and buildings? Fortunately the diversity of the site and its many stories of various places support an eclectic design.

The visitor experience in the new master plan is designed to highlight people’s relationship to plants and reveal the intersection of culture and ecology. The designers have organized the collections and gardens ecologically along the north/south transect, with cultural references along the east/west transect. Beginning along Johnson Creek, the focus is the protection and restoration of the environmentally sensitive landscape. Heading north, conservation and preservation of the historic gardens and buildings within Sleepy Hollow are prioritized. The hillside, a transition between contemporary upper garden and traditional lower garden, highlights forest management, restoration, and succession.
The cultural transect originates at the park-like entry on the western boundary of the property. Continuing through educational facilities and visitor amenities, it connects diverse display gardens and gathering spaces before transitioning to global plant collections to the east. The beauty of this organizational approach is the ability to integrate diverse stories, ecologies, artifacts, and collections across time and space with environmental ethics, land stewardship, ecology, and plant collections as a continuous theme.

Olson Kundig-designed buildings planned for the garden sit lightly on the ground, connected by boardwalks and open-air wooden structures inspired by traditional lath houses. The structures will shelter and shade visitors, support delicate plant growth, and foster a bird-friendly design. And the resulting dappled light will connect the built structures with the surrounding landscape and gardens.
As directed by Portland’s Green Building Policy, all buildings will achieve LEED Gold standard. Sustainable strategies include vegetated roofs, systems for harvesting rainwater and reusing greywater, specifying locally sourced and sustainably harvested timber, as well as many other high-efficiency measures together with an 85 percent construction waste recycling goal.

The Collections
The quality of light filtering through statuesque Douglas-fir trees on the forested hillside was an initial inspiration for the Leach Botanical Garden master planning team. Plant collections are organized in large, informal displays in an arboretum setting and the impressive trees are underplanted with native plants. Plans are to expand the collection, focusing on flora of Cascadia and the Siskiyou Mountains where the Leaches spent many years collecting. Embracing the mature trees and rising 30 feet above the forest floor, the Tree Canopy Walk will offer visitors a novel perspective of the forest, creating an iconographic and distinctive experience.

Other native plant collections planned for the botanical garden include meadow, Garry oak savanna, coniferous woodland, fen, and aquatic plants. Exotic global collections will focus on European alpine flora and plants from Asia and the Mediterranean to illustrate co-evolution, demonstrate genetic diversity, and connect culturally to the diverse ethnic groups living in Southeast Portland.
The Gardens
Highly designed and cultivated display gardens will be defined by buildings, hedges, pathways, fencing, and walls, and in some instances, arbors, trellises, and landforms. In response to the founders’ interests, alpine, physic, and water gardens will be featured attractions.
Alpine ecologies are some of the most fragile on the planet today. The alpine garden and alpine walls incorporated into building designs will address how climate change is affecting this little-known but dynamic flora. The intent is to grow these plants in ways that are modern and innovative while expressing how they would be seen in nature. Conical steel forms that evoke the mountains of Cascadia are planned for the alpine display.
In the physic garden, medicinal, dye, and other plants used by humans in medicine, industry, and commerce will be displayed. Visitors will learn the essential value of plants in our lives. While the Alpine Garden to the north references larger regional geography and landforms, microscopic forms, DNA chains, and patterns of scientific discovery inform this garden.

The water garden will be a gathering space, a respite, an informative demonstration of responsible water use, and will display plants in a variety of rich but fragile ecosystems. Collections will include cobra lilies and other carnivorous plants native to fens—a seldom-experienced perched water table with a basic pH ecology—and bog plantings, an important habitat for plants, animals, and particularly amphibians. The water garden will have orchids and water lilies, and Gulliver’s Garden will feature large-scale riparian plants native to wetlands.
Other display gardens include a children’s garden, a moss garden, and a chroma garden. An immersive, meadow-like garden of native and non-native perennials, bulbs, ephemerals, and flowering shrubs will offer beautiful, multiseason interest and demonstrate sustainable gardening principles by providing habitat for birds, small mammals, and pollinators while educating visitors about the meadow ecology in all temperate climates.

Community Gathering Spaces and Special Features
The gathering green in the upper garden will bring the community together for celebrations, performances, and cultural and educational events. In addition to this central area, most of the display gardens include gathering spaces to support small events and generate revenue. These outdoor rooms connect buildings with the surrounding gardens and blur the line between inside and out.
Special features in the botanical garden will include green roofs, temporary or permanent art or exhibits, and interpretive loops that present themed stories. Plant identification programs and playful elements such as treehouses, view platforms, stumperies, and tunnels will add interest and delight. Various stormwater features and water gardens throughout the site will educate visitors about the hydrologic cycle. Some water features will be naturalistic; others will be activated by rain. Near the buildings, water will be treated using dynamic, built features that are functional and attractive. In other areas, visitors will pass over ponds, flowing streams, or infiltrating and seeping water.
Perimeter landscaping, buffers, and edges provide opportunities to showcase plants and give visitors take-away ideas for their own landscapes. Seasonal container displays throughout the site and within the gardens will reflect the changing seasons.

The Future
Fueled by the entrepreneurial spirit of the board of directors and staff, with support from leaders at Portland Parks and Recreation and the Portland Development Commission, Leach Botanical Garden has arrived at an exciting nexus. The garden’s new master plan celebrates the past while embracing a bright and innovative vision of the future. Showcasing plants, ecology, art, and environmental learning for all ages, Leach Botanical Garden will be an asset to the entire city and will serve as a vital cultural attraction in a historically underserved neighborhood.
Leach Botanical Garden
6704 SE 122nd Ave
Portland, Oregon, 97236
Leach Garden Friends maintains and enhances Leach Botanical Garden’s living collection of plants for the purposes of education, research, and conservation, and preserves the legacy of the garden’s founders, John and Lilla Leach.
Further details about the Leach Botanical Garden Development Plan may be found on the Leach Botanical Garden website at www.leachgarden.org.
Land Morphology
1512 Alaskan Way
Seattle, Washington 98101
www.landmorphology.com
Share:
Social Media
Garden Futurist Podcast
Most Popular
Videos
Topics
Related Posts
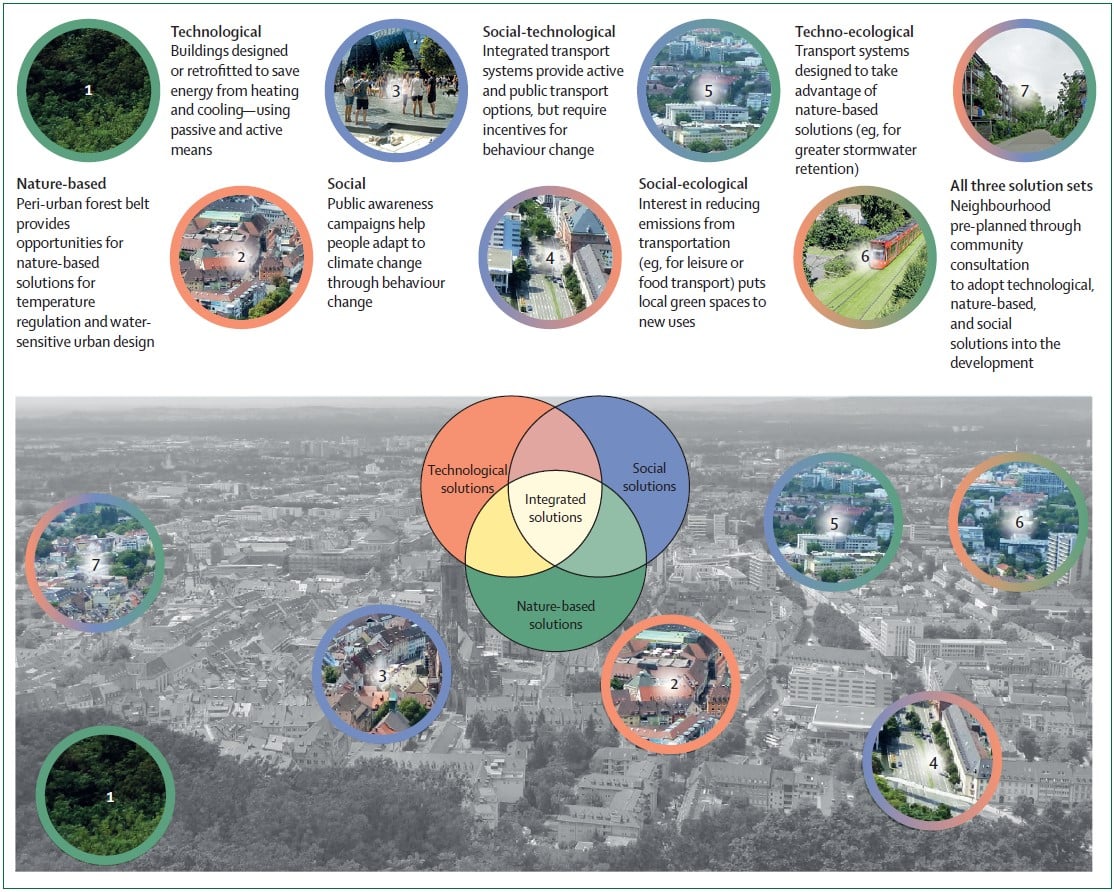
Ground Up Science for Greener Cities with Garden Futurist Dr. Alessandro Ossola
Spring 2023 Listen to the Podcast here. Alessandro Ossola is a scientist who gets very excited about the challenge of climate change allowing for an
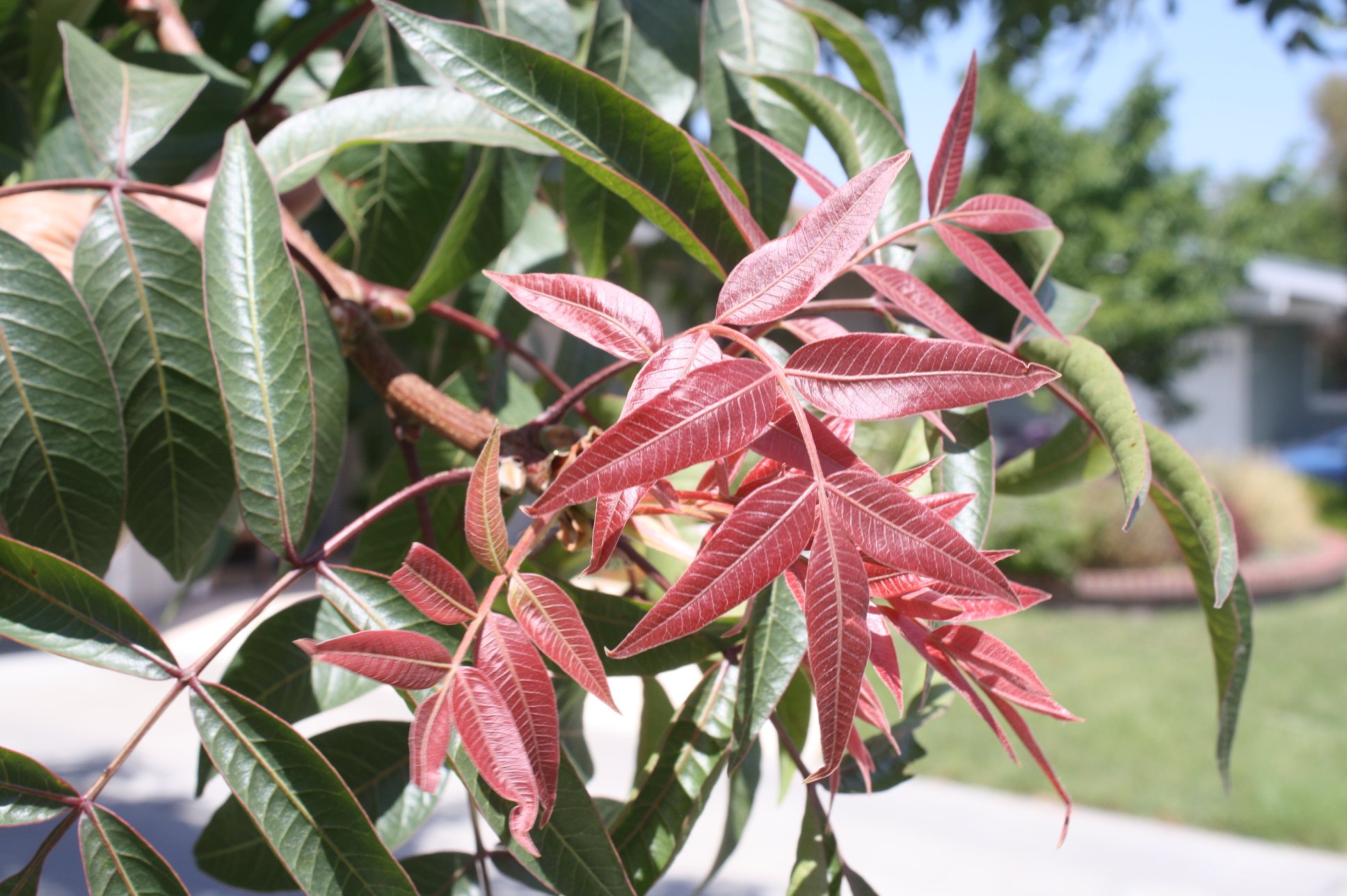
Readying Urban Forests for Climate Realities with Garden Futurist Dr. Greg McPherson
Winter 2023 Listen to the Podcast here. “Going from the mow and blow to a more horticulturally knowledgeable approach to maintaining the landscape. And that
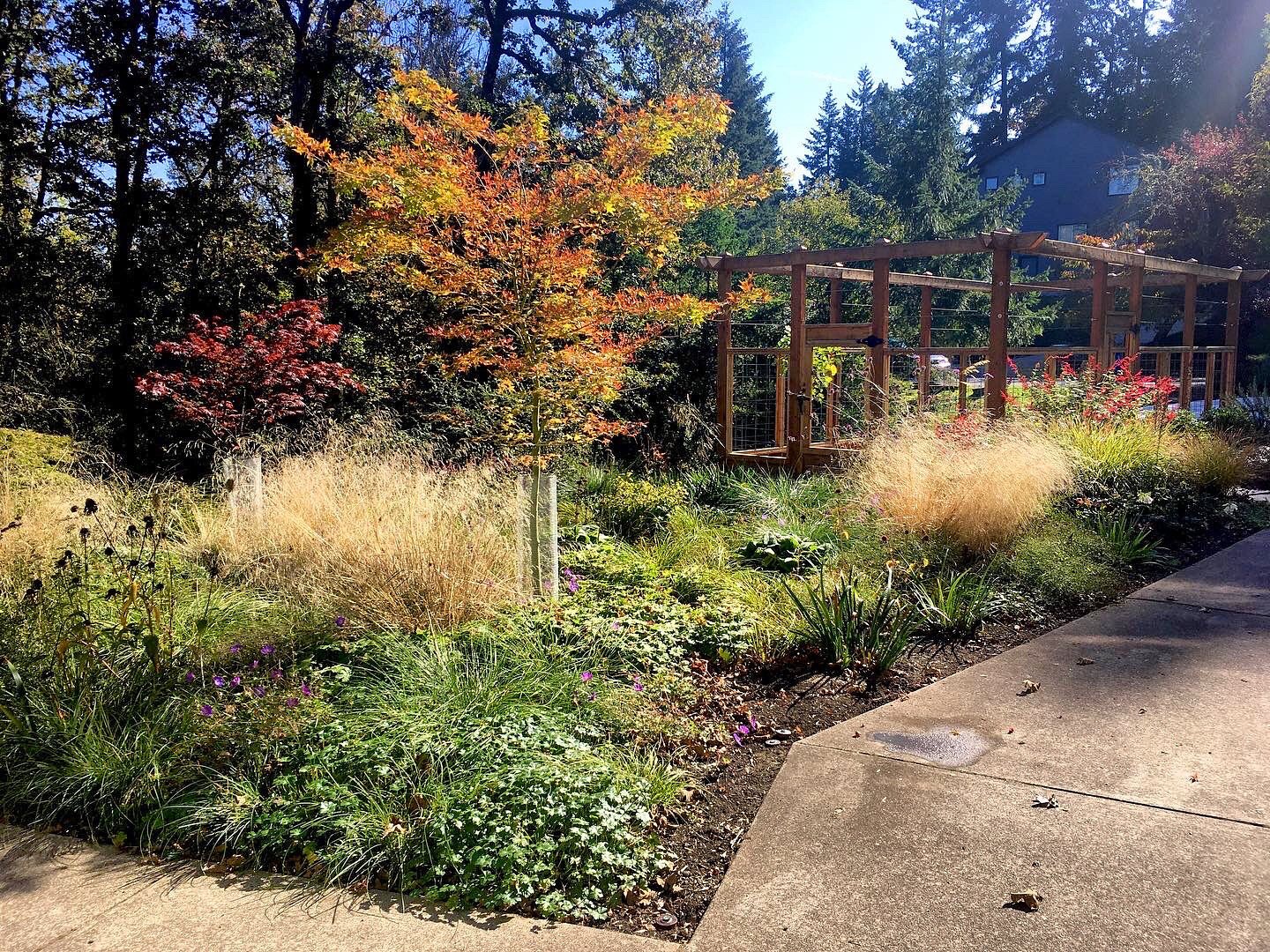
Low Maintenance Gardens – Better for Pollinators and People
Autumn 2022 “I come out every day. It’s therapy, my meditation.” Janet’s young garden transformed from overgrown, invasive plants to mostly natives. The dailiness of
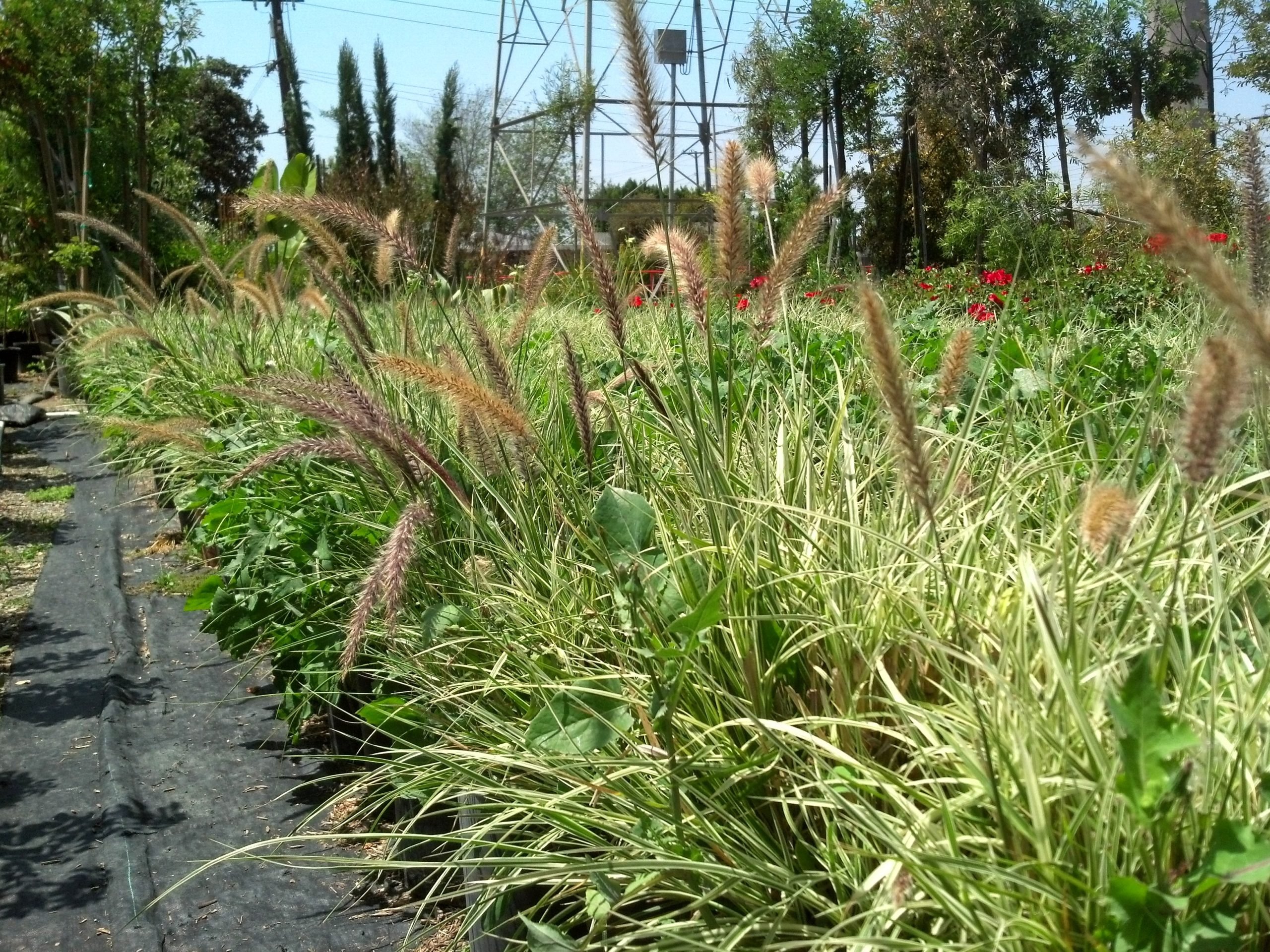
Invasive Plants Are Still Being Sold: Preventing Noxious Weeds in Your Landscape
Autumn 2022 With so many beautiful ornamental plant species and cultivars throughout California and the Pacific Northwest, how do you decide which ones to include






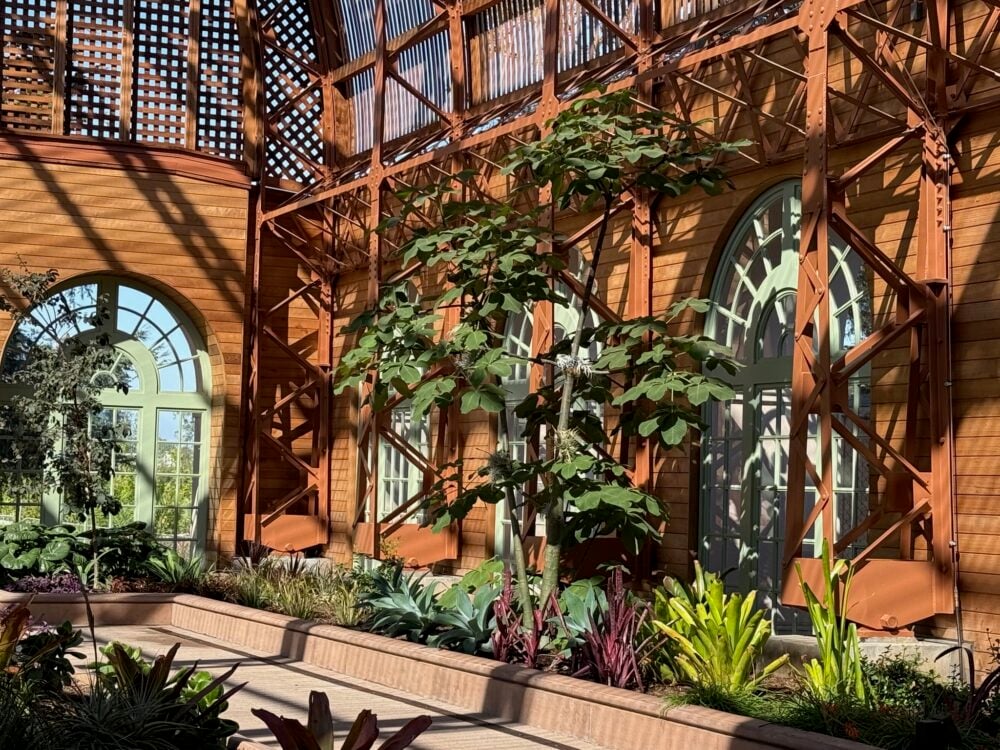



Responses