

Contributor
- Topics: Archive, Inspired Gardens and Design

…the Ambassador College Campus illustrates how to change the cse of a neighborhood without demolishing it in a clean sweep…When fourteen fountain jets play on the central pond, the effect becomes dynamic, even exuberant, a tour de fource in a campus with much to enjoy and appreciate.
Eric Sigg, California Public Gardens
One of Pasadena’s most interesting public garden areas, the Ambassador College Campus is also its most endangered—a soon-to-be casualty of the surging demand for housing in California. The thirty-five-acre property, blessed with dozens of mature trees, several park-like areas, and a half-dozen turn-of-the-century mansions and remnants of their gardens, was assembled in the 1950s and 1960s by the Worldwide Church of God as headquarters and campus for Ambassador College. The school’s twenty-year development process culminated in the construction of Ambassador Auditorium in 1974. A decade ago the church closed the college, and, following an unsuccessful search for an acceptable institutional buyer, the property was sold for residential development. The buyer has agreed to some preservation stipulations.
The former campus is currently open to the public and remains a virtual open-air museum of plants, gardens, and home styles popular among wealthy easterners who wintered in Pasadena at the turn of the last century. Located along the east side of Orange Grove Boulevard between Del Mar and Green streets, the campus is a perfect place for an afternoon stroll to study how sensitive planning was able to preserve architectural treasures that might have been lost along the boulevard—once known as “Millionaire’s Row.”

Walking about the grounds is like being invited to the estates of a number of wealthy friends with excellent taste and skilled gardeners. You can stroll across great swaths of carefully groomed lawn, cross small ponds alive with koi, meander up an allée of Italian cypress (Cupressus sempervirens), circle colorful rose gardens, and find shade under hundred-year-old trees.
A series of sensitive preservation techniques were employed when the individual parcels of land were purchased and blended to form the campus. In Urban Landscape Design (1964, McGraw-Hill), landscape architect Garrett Eckbo wrote about the challenge of adapting the site for an educational role: “Large old gardens of individual character must be merged, connected, integrated, and redeveloped to campus scale and character.” The plan developed by his firm, Eckbo, Dean, Austin, and Williams, in collaboration with the planning and architectural firm of Daniel, Mann, Johnson, and Mendenhall, deftly incorporated key features of the gardens into a campus-wide landscape design that maximized open space. New tree plantings harmonized with existing specimens that could be saved.
Just eight acres of this fine interior garden space on the campus are scheduled to be preserved when Legacy Partners takes possession in 2002. Condominium construction and the removal of several college buildings will alter the look and feel of the now-quiet grounds. Visitors who want the full experience that the gardens have to offer should make a trip before the campus is changed forever.

A Campus Tour
At the northernmost edge of the property, near the corner where, each New Year’s Day, television cameras capture the Tournament of Roses Parade, you can admire a stately coast live oak, (Quercus agrifolia), most likely dating back more than a hundred years. Two coral trees (Erythrina caffra) nearby look almost as ancient, but these fast growing trees probably were planted in the late 1960s.
The jewel of this quarter of the campus is an updated version of the original sunken Italian garden constructed in 1908 behind the Hulett Merritt house. The structure of the garden bears a striking resemblance to turn-of-the-century Italian gardens designed by Charles Platt, a Massachusetts landscape architect. The mansion itself, constructed with rare, irreplaceable hardwoods, still stands.
The sunken garden now has a grand pool, seven matching pairs of arching fountains, and a modern sculpture by George Hall at its western edge. Tall lemon-scented gums (Eucalyptus citriodora) give a sense of height and space above the sunken level of the garden. Traffic noise from Orange Grove Boulevard is muffled by the sound of splashing water and visually screened by a large wooden pergola. The simple plantings around the pool have a studied perfection. On one level, clipped ivy covers the slope and is edged with Japanese boxwood (Buxus microphylla var. japonica). At another level, blue green Pfitzer junipers (Juniperus chinensis ‘Pfitzeriana’) are kept pruned to a height of three to four feet and edged with boxwood. Orderly red brick paths unify the composition. The smooth bark of eight crape myrtles provides vertical interest, even when the trees have finished blooming.
This lovely Italian garden will soon be sandwiched between two three-story condominium structures. The garden will remain, albeit stripped of its present feeling of spaciousness and the unbroken view of trees and mountains beyond.
In addition to the grove of lemon-scented gums, other notable trees nearby include several deodars (Cedrus deodara), and many Mexican fan palms (Washingtonia robusta). Alas, these trees will be replaced by the new construction, but the impressive street trees that line Orange Grove—southern magnolia (Magnolia grandiflora) alternating with California fan palms, (W. filifera)—will remain.

Walking south, you encounter several preserved mansions that were adapted for various college activities. In front of Mayfair, a 1903 English Tudor-style home (designed by Pasadena architect Frederick Roehrig), is a collection of outstanding Chinese wisteria (Wisteria sinensis) trained as small trees. Each of the nine plants has developed its own personality in the fifty or so years that they have grown in their concrete containers. Hopefully, these unique specimens of wisteria will be preserved along with the house behind.
From this spot you can see a long, elegant expanse of terraced lawn studded with fine old specimen trees. A huge Moreton Bay fig (Ficus macrophylla), while not as large as the famous Santa Barbara specimen, is given added grandeur by its position on the sloping green lawn it towers over. Not far away is another large Moreton Bay fig planted close to an Indian laurel fig (F. microcarpa).

These three large evergreen figs overlook a lovely secret garden room with four fountains. Visitors can step into this garden space and be transported back to a more carefree age. Known as the Fowler Garden, the walled rectangular garden was no doubt the site of many lively garden parties. A line of mature Japanese camellias (Camellia japonica) flower along one wall of the garden, while an aged wisteria finds support along a pergola and overhangs one of the fountains. At one end, a shell-shaped garden structure offers shelter from summer sun or winter rain.
The next major tree is a towering Norfolk Island pine (Araucaria heterophylla) planted in 1897. Not far away a seventy-five-year-old bunya-bunya (A. bidwillii) decorates the southern perimeter of the campus, along Del Mar Avenue.

Approaching the area called Grove Plaza, you see a bronze fountain sculpture called “Circling Birds.” The sculpture, designed by David Wynne, turns in a clockwise direction as the water in the pool flows counter-clockwise, enhancing the illusion of flight. A man-made stream begins nearby and tumbles over several hundred rocks and boulders, creating thirty-three waterfalls and thirty-five pools as it moves to the bottom of the hill. This is a particularly good area to enjoy fall color as the stream is lined with deciduous European white birch (Betula pendula) underplanted with a carpet of lirope. Camellias, azaleas, and several miniature Japanese maples (Acer palmatum) provide focal points along the zigzag steps leading to the bottom path. Fortunately, Grove Plaza, including the steps and stream, is scheduled for preservation.

A paved pathway, which was once a street, leads north through the lower campus where the heaviest development will be concentrated. A large floss silk tree (Chorisia speciosa) overlooks the walkway lined with white Meidiland roses. On one side, a perennial bed is filled with an exuberant mix of Japanese anemones (Anemone x hybrida), daylilies (Hemerocallis), Artemisia, and sasanquas (Camellia sasanqua). A few steps beyond this bed, the Ambassador Auditorium comes into view. Resembling a small Lincoln Center, the 1,262-seat auditorium is known for its fine acoustics. A plan is being worked out to transfer ownership of the auditorium to the city of Pasadena.
Glimpsing the Past
Part park and part garden, the former Ambassador College Campus and its historic houses give us a glimpse of the type of gardens favored by early Pasadena settlers. Their preference for exotic plants is evident from every viewpoint on the property. Although changes were made to the original landscapes, this is still one of the best spots in southern California to appreciate the luxuriant subtropical atmosphere that easterners created in the early 1900s. We see spacious lawns separating the houses from the street, enclosed garden areas, and plantings of palms, conifers, and cycads. Yet, throughout the grounds are plants that would have been familiar to them from their Eastern gardens: birch, wisteria, daylilies, and roses.
Although the historic interior gardens of Ambassador College will remain, development of the perimeter is certain to adversely impact the garden experience. The eight acres (about twenty-three percent of the land area) that will remain as open space will be in stark contrast to the high density of construction on the remaining land. Assuming approval of current plans, removal of several buildings may begin in spring with heavy construction following by summer of 2002.
The garden staff is making heroic efforts to maintain the plantings and keep up with tree trimming. While upkeep on the campus is not as pristine as in earlier days, the Ambassador College Campus gardens remain a lovely reminder of an earlier, less frenetic time.
Share:
Social Media
Garden Futurist Podcast
Most Popular
Videos
Topics
Related Posts
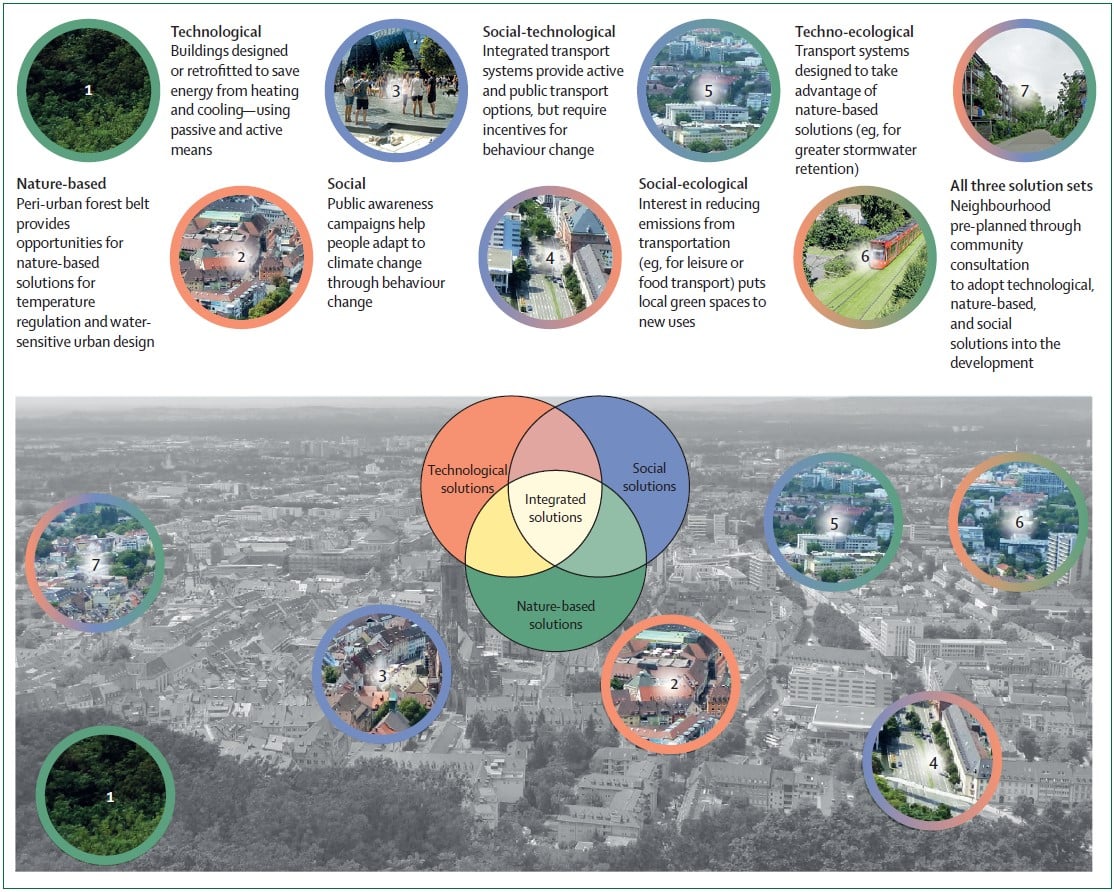
Ground Up Science for Greener Cities with Garden Futurist Dr. Alessandro Ossola
Spring 2023 Listen to the Podcast here. Alessandro Ossola is a scientist who gets very excited about the challenge of climate change allowing for an
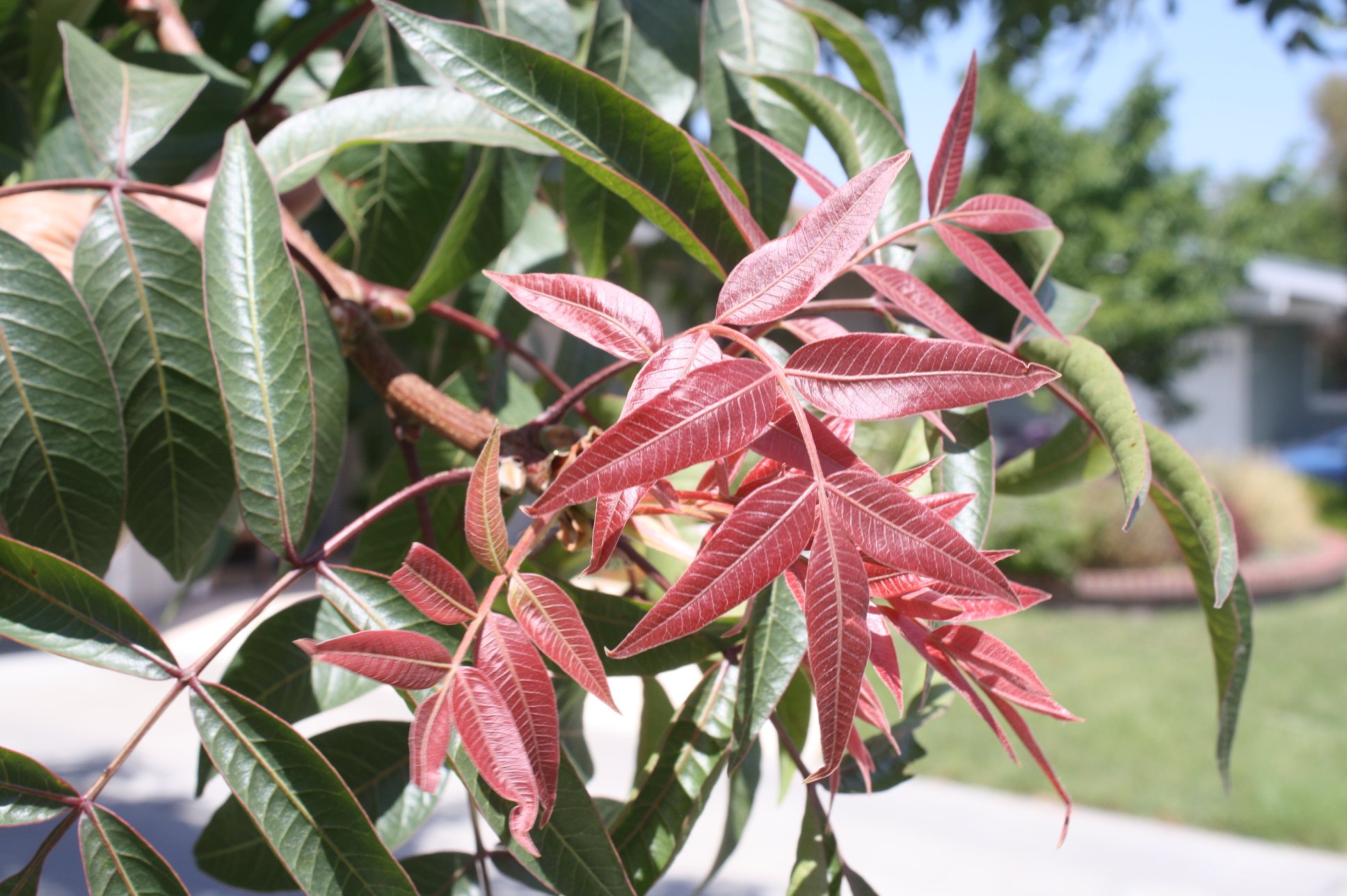
Readying Urban Forests for Climate Realities with Garden Futurist Dr. Greg McPherson
Winter 2023 Listen to the Podcast here. “Going from the mow and blow to a more horticulturally knowledgeable approach to maintaining the landscape. And that
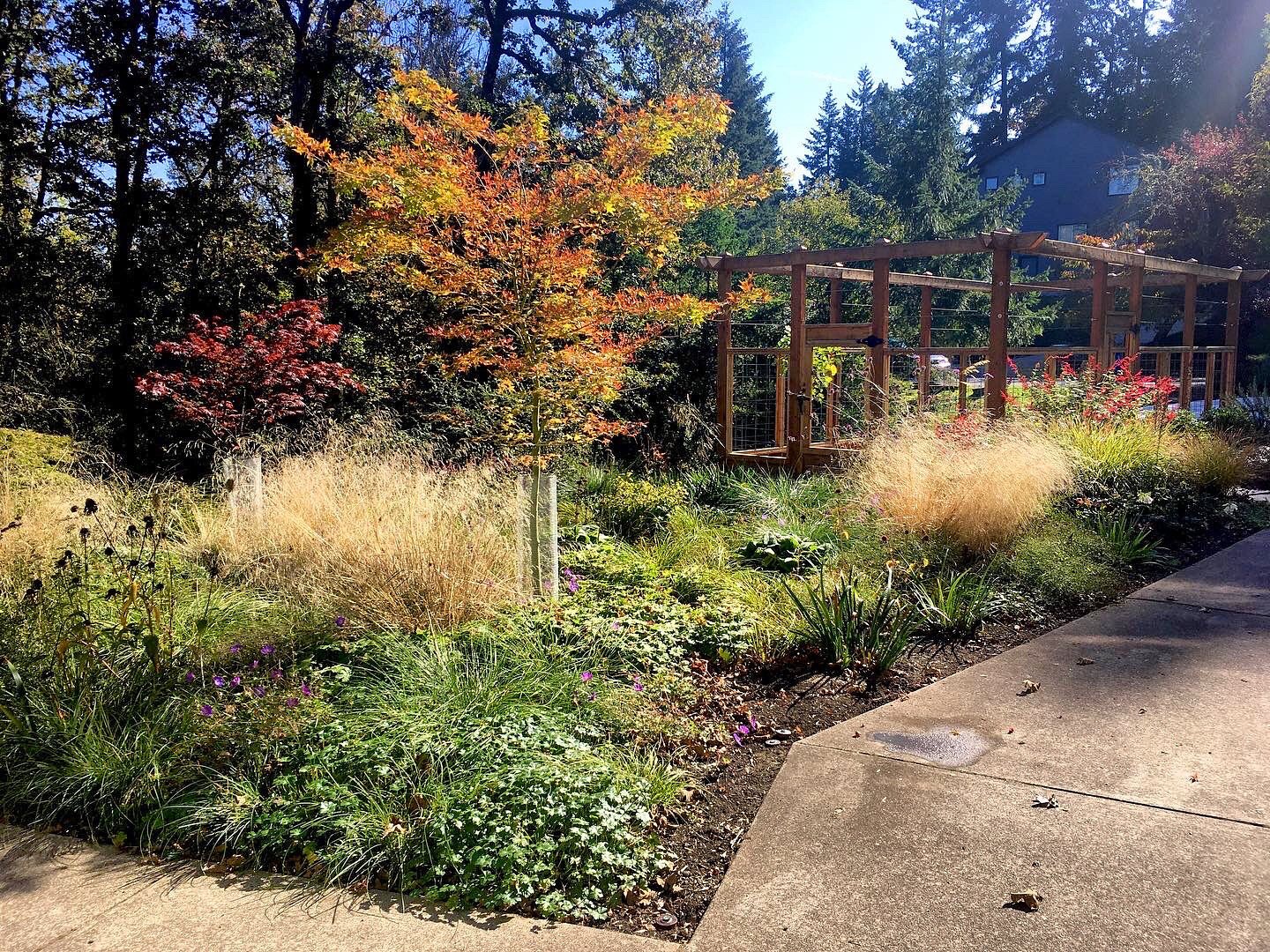
Low Maintenance Gardens – Better for Pollinators and People
Autumn 2022 “I come out every day. It’s therapy, my meditation.” Janet’s young garden transformed from overgrown, invasive plants to mostly natives. The dailiness of
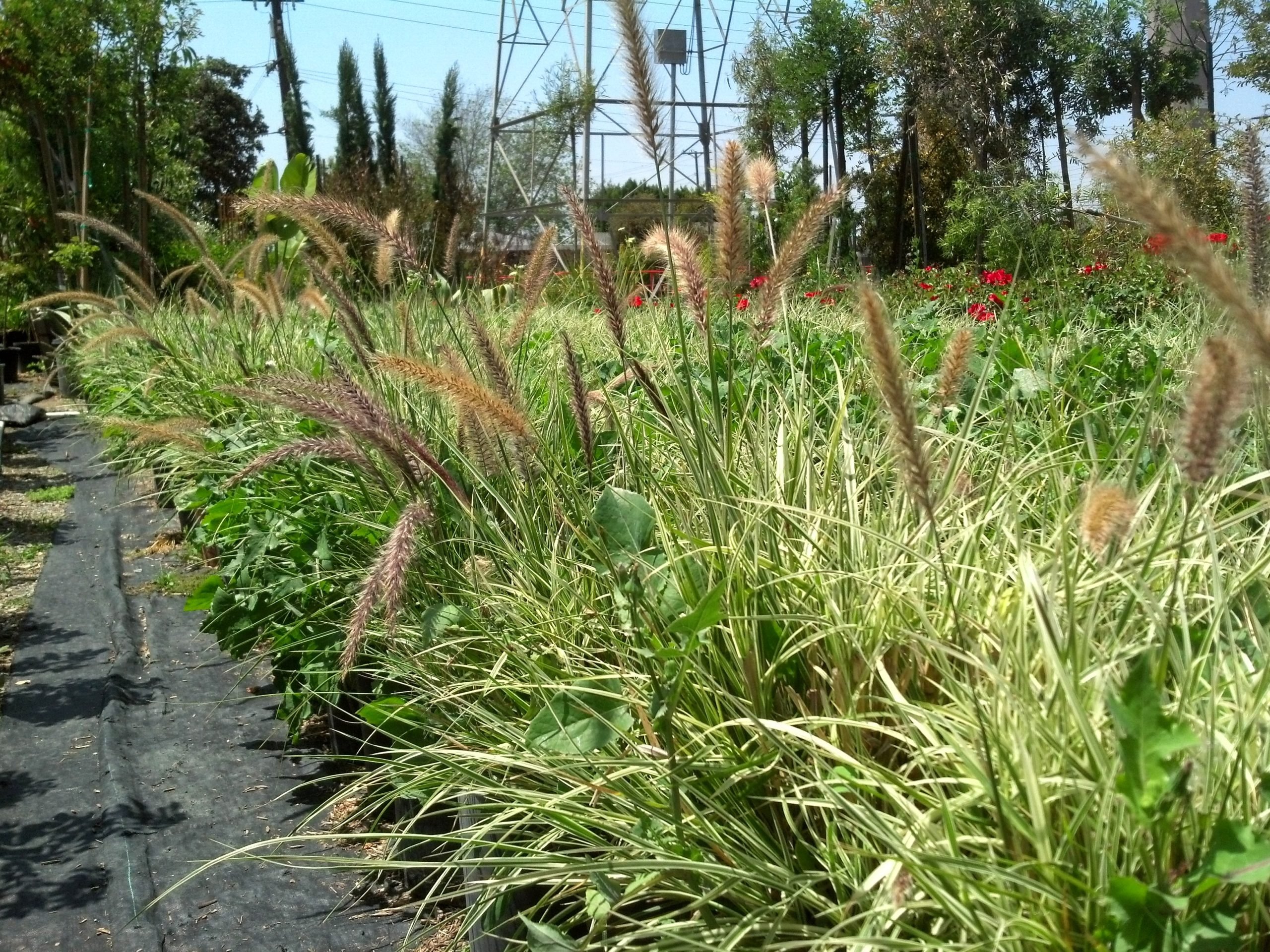
Invasive Plants Are Still Being Sold: Preventing Noxious Weeds in Your Landscape
Autumn 2022 With so many beautiful ornamental plant species and cultivars throughout California and the Pacific Northwest, how do you decide which ones to include




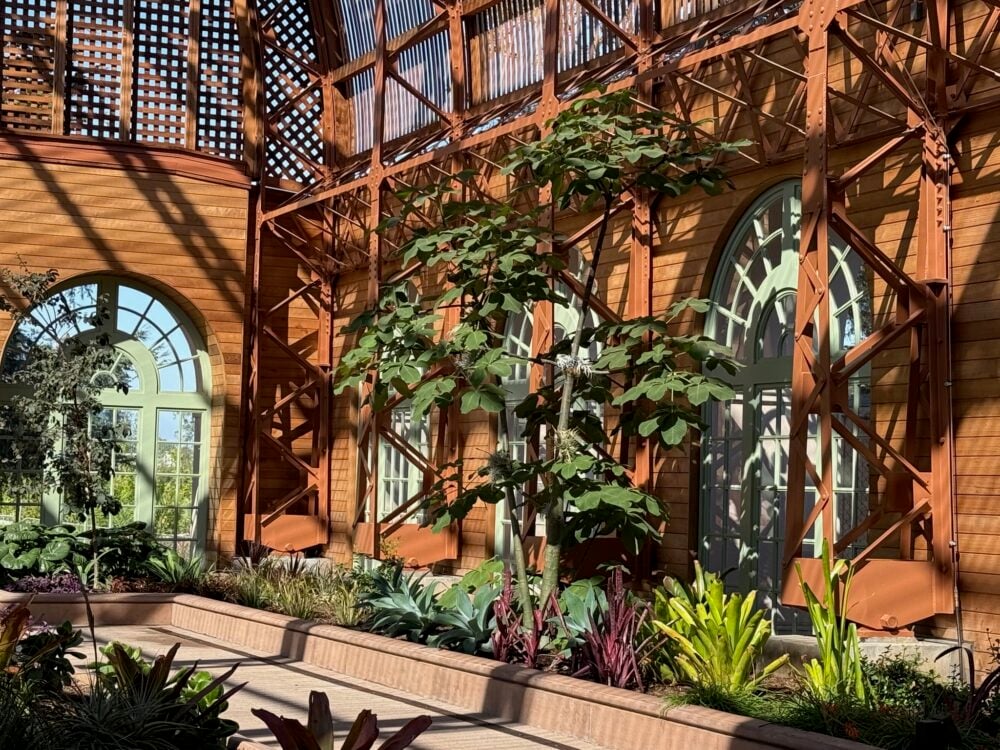



Responses