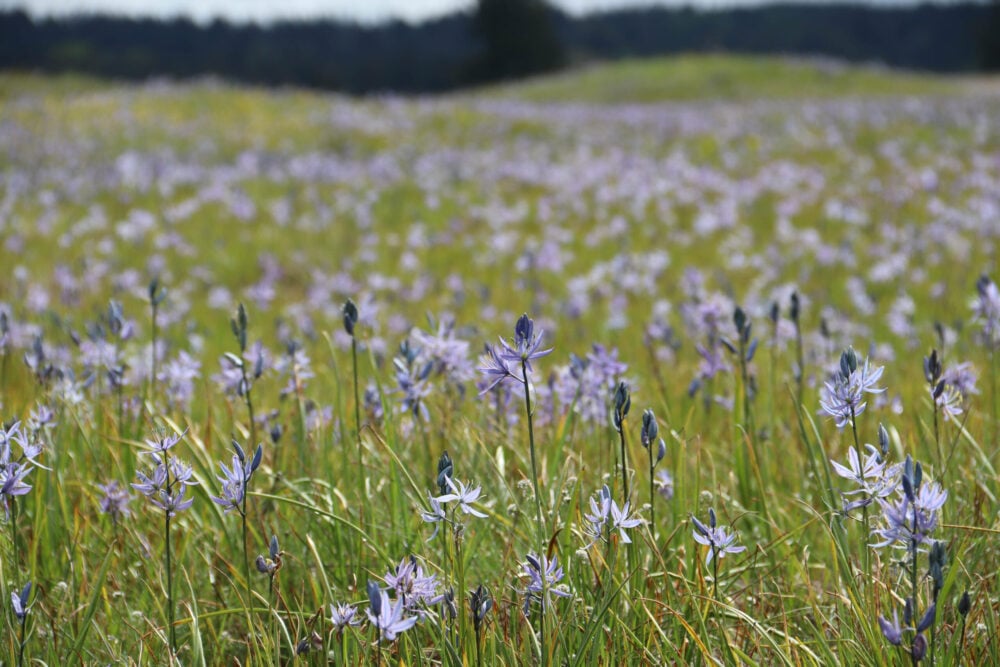

Contributor
- Topics: Archive

Landscape is about memory. We remember a flower’s scent, the taste of berries from our grandmother’s garden, and the sound of grasses rustling in the wind. These memories stay with us; set off by sensory triggers, they return from the recesses of our minds.[pullquote]“From the pyre rises the phoenix, that through a mantle of ash can emerge a shoot of restored life.” — Simon Schama, Landscape and Memory[/pullquote]
There is also the memory of the earth. Plants send shoots up, flower, and die back in a cycle that predates and transcends humans on earth. Throughout the year and over decades, the cycles of birth, life, death, and birth repeat again and again.

The undulating roof landscape of the Los Angeles Museum of the Holocaust (LAMOTH) is a visionary response to the complex contemporary architecture of Belzberg Architects. Working collaboratively, Lisa Lee Benjamin of Evo Catalyst and I approached the space as a metaphorical representation of the earth’s memory of hope, love, and beauty—words invented by our species but reflecting qualities we believe have always existed.

Enhanced by wind and light, our design for a stylized meadow composed of fine blades of grass and feathery seed heads offers a respite from the dark events on display inside the building. Visitors experience the museum by moving from exterior light to the dark interior before returning to the light outside.
The roof landscape offers two distinct viewing experiences. From afar it’s possible to see the shift from the manicured grass in its Pan Pacific Park location to the looser, longer grass ecology atop the roof. The textures of turf and ornamental grass lead the eye from ground to sky. The landscape appears to float and sway above the museum, tethered by the distinctive architectural lines and clear elegant form of the building. Strolling pathways on the roof allow visitors to view minute details of seed heads and the loose, flowing structure of grasses peeking out above the parapets from within the garden.

Technical Challenges
The 10,000-square-foot roof is made up of compound slopes, rising and falling in some places up to 45 degrees, which reiterate the curvilinear shape of the concrete building. Touching the ground in several locations, the LAMOTH green roof is arguably the steepest and most technically challenging project of its kind installed to date. Everyone involved in the design process was asked to work within very tight budgets. The green roof cost approximately $20 a square foot.

Consulting John Greenlee forhorticultural guidance, a plant palette of three ornamental grasses was selected: Blue Grama Grass (Chondrosum gracile syn. Bouteloua gracilis), Esparto Grass (Lygeum spartum), and Pine Muhly Grass (Muhlenbergia dubia). The choice of three grasses rather than one is intended to establish and encourage biodiversity, key for the long-term health and success of the green roof landscape. If one plant dies, another will be there to fill in.
Blue Grama Grass (Chondrosum gracile syn. Bouteloua gracilis): Warm-season clumping grass native to North America. Growth habit is 1½ to 2 feet high by 2 feet wide. Narrow grey-green foliage topped in summer with reddish inflorescences that bleach to white and stand through winter. Tolerates heat and arid conditions. Winter hardy to 0°F.
Esparto Grass (Lygeum spartum): Spreading rhizomatous grass native to the Mediterranean. Narrow, olive green, rush-like leaves grow 2 to 3 feet with clusters of flowering spiklets fused at the base with a pair of silvery bracts. Tolerates drought, salt, and alkaline conditions. Winter hardy 10–15°F.
Pine Muhly grass (Muhlenbergia dubia): dense clump-forming grass native to the southwestern United States and northern Mexico with growth to 2 to 3 feet. Creamy flower spikes in summer and fall; evergreen in mild winters. Tolerates drought but avoid heavy clay and wet conditions. Winter hardy 0–10°F.

Growing in rooftop conditions, the grasses range in height from 12 to 30 inches and have fine-bladed foliage that moves with the wind, blending together to form a finely woven, furry carpet. In addition, the plants provide a seasonal quality to the landscape, from the green, bird-like blossoms of the Esparto Grass in spring, to the blue and sea-green foliage of the Pine Muhly Grass during the summer, followed by the golden color of the flag-like seed heads of the Blue Grama Grass in late fall and winter. The colors complement the white concrete and echo the translucent verdant glass that defines the structure. Spare accents of white and pale salmon bulbs—Scilla siberica ‘Alba’, Ornithogalum nutans, O. thyrsoides ‘Alaska’, and Nectaroscordum siculum ssp. bulgaricum—generate hints of color and quiet beauty on the central roof.

Ecological Considerations
The average depth of planting medium on the roof is 12 inches. In addition to aesthetic considerations of texture and color, plants were chosen for their tough, climate-appropriate, drought-tolerant nature, their tendency to hold their color throughout the summer, and a neat growth habit that mitigates maintenance.
From the very beginning, we knew the inland heat of the Los Angeles Basin would determine plant selection. In their native habitat, the grasses we chose withstand dramatic temperature fluctuations and sustained spells of intense heat. The Blue Grama Grass excels on roofs from Nebraska and Colorado to California. The Pine Muhly Grass is native to the deserts of the southwest. The scorching heat on roofs—much higher than that of ground-level gardens—is of no concern to a grass that makes its home in deserts and drylands of Arizona, New Mexico, and Texas.
In further response to the dramatic and spectacular slopes of the roof, Red Stonecrop (Crassula pubescens subsp. radicans), a succulent, was planted among the grasses to reduce erosion and ensure slope stability during the early life of the landscape. This succulent rapidly forms a blanket to reduce erosion as well as slow down the growth of weeds. The garden’s care is strictly organic; no chemical fertilizers are used.

Photo: Lisa Lee Benjamin.
The LAMOTH landscape represents transformation and transition. The garden supports and strengthens the museum as a place where we give voice to the past, honor the survivors, and celebrate a future. This is an environment of light and illumination that calls us to think about the creation of a landscape as a spiritual act, evoking love and forgiveness. The intent of this garden is to open people’s hearts and transform their experience of the Holocaust.
[sidebar]The mission of LAMOTH is to memorialize the dead and educate the living. From the museum’s website:
Commemoration
LAMOTH dedicates itself as a primary source institution, one that commemorates those who perished and those who survived by housing the precious artifacts that miraculously weathered the Holocaust era.
Education
LAMOTH provides free Holocaust education to the public, particularly students from underfunded schools and underserved communities. We guarantee dialogue with an actual Survivor, a living embodiment of history.
For more information go to www.lamoth.org
Los Angeles Museum of the Holocaust
100 S. The Grove Drive
Los Angeles, CA[/sidebar]
Design Team:
Lisa Lee Benjamin (Lead design), Evo Catalyst, San Francisco, California, www.evocatalyst.com
Karla Dakin (Lead design), K. Dakin Design, Louisville, Colorado, www.kdakindesign.com
Charlie Miller (structural consultant), Roofscapes, Germantown, Pennsylvania, www.roofmeadow.com
John Greenlee (horticulture consultant), Greenlee & Associates, Brisbane, California, www.greenleeandassociates.com
Winters-Schram Associates (general contractor), Santa Monica, California, www.winters-schram.com
Share:
Social Media
Garden Futurist Podcast
Most Popular
Videos
Topics
Related Posts
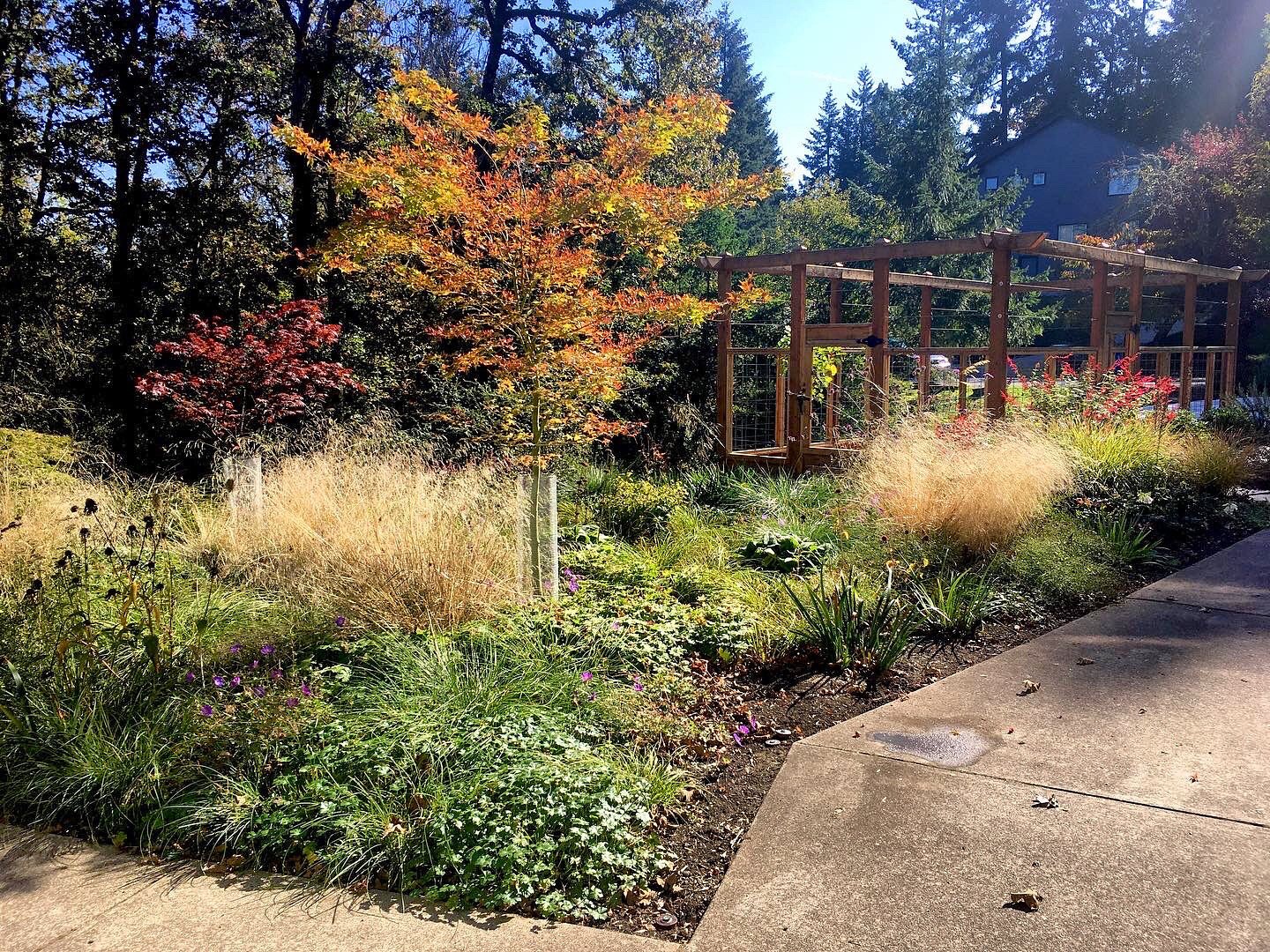
Low Maintenance Gardens – Better for Pollinators and People
Autumn 2022 “I come out every day. It’s therapy, my meditation.” Janet’s young garden transformed from overgrown, invasive plants to mostly natives. The dailiness of
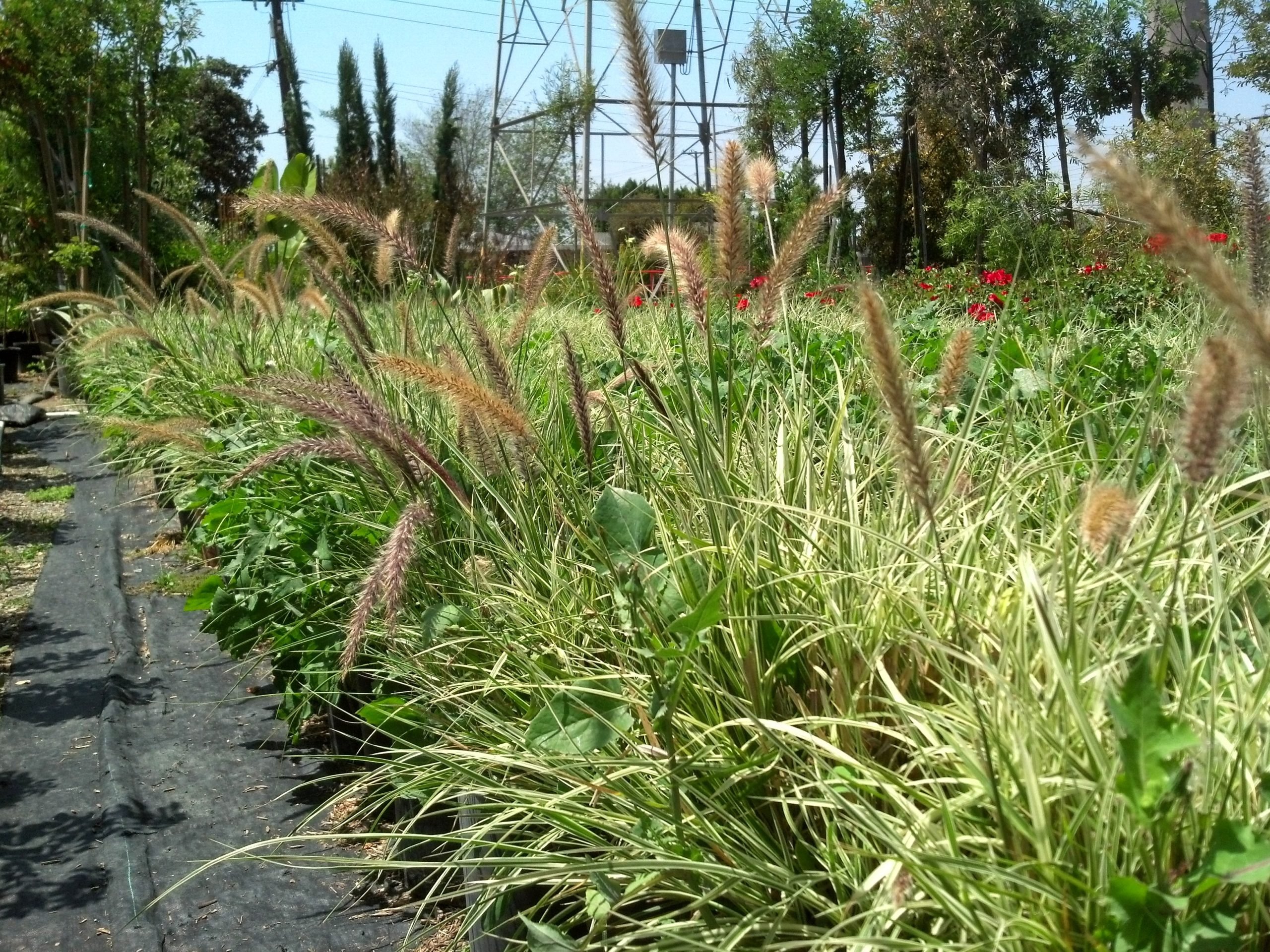
Invasive Plants Are Still Being Sold: Preventing Noxious Weeds in Your Landscape
Autumn 2022 With so many beautiful ornamental plant species and cultivars throughout California and the Pacific Northwest, how do you decide which ones to include
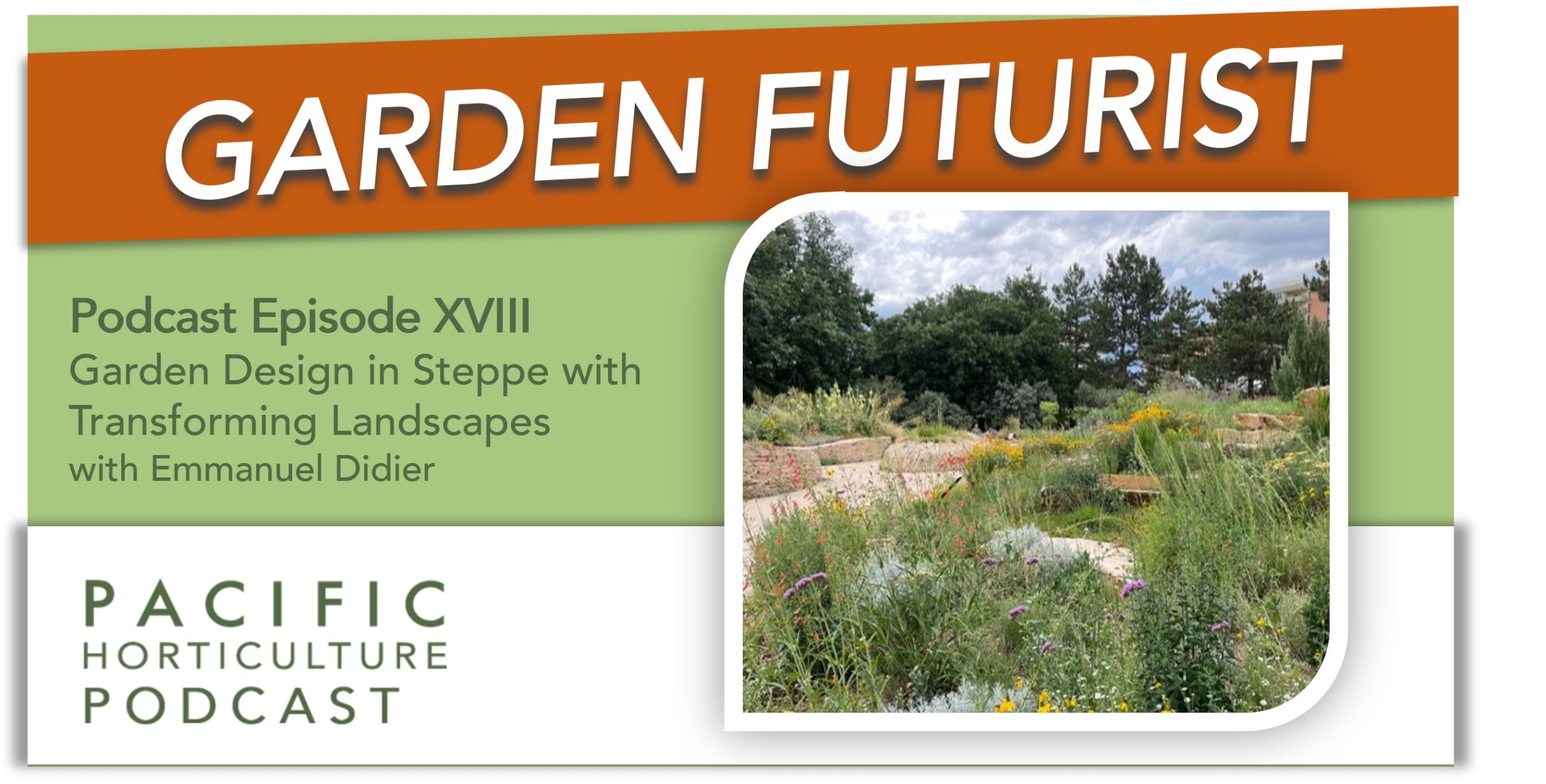
Garden Design in Steppe with Transforming Landscapes with Garden Futurist Emmanuel Didier
Summer 2022 Listen to full Garden Futurist: Episode XVII podcast here. Emmanuel Didier, Principal and Creative Director at Didier Design Studio is a leading figure
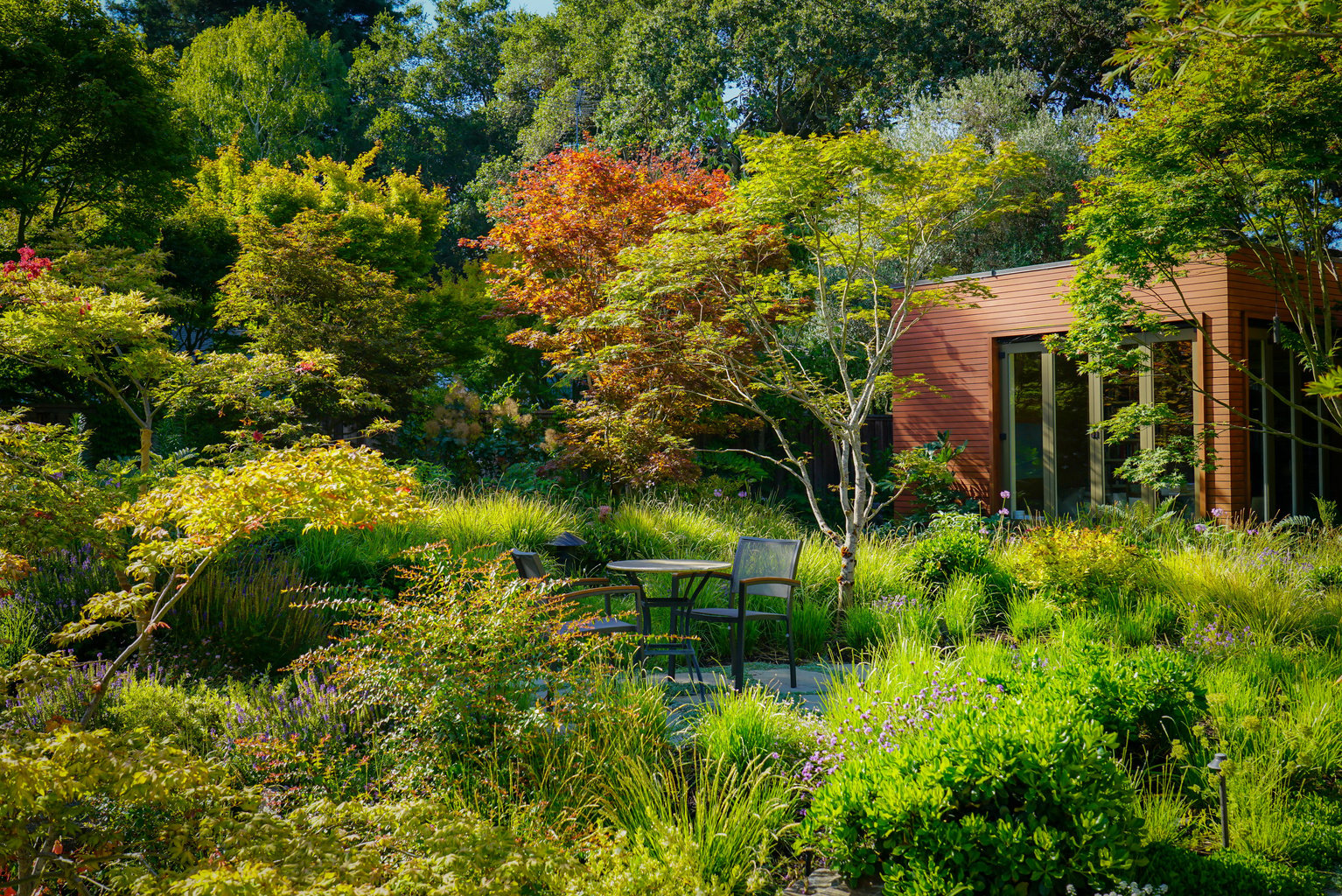
Seslerias: Versatile Groundcover Meadow Grasses
Summer 2022 Without question, the most beautiful and versatile of all the groundcover meadow grasses are the moor grasses (Sesleria). Moor grasses tick off all





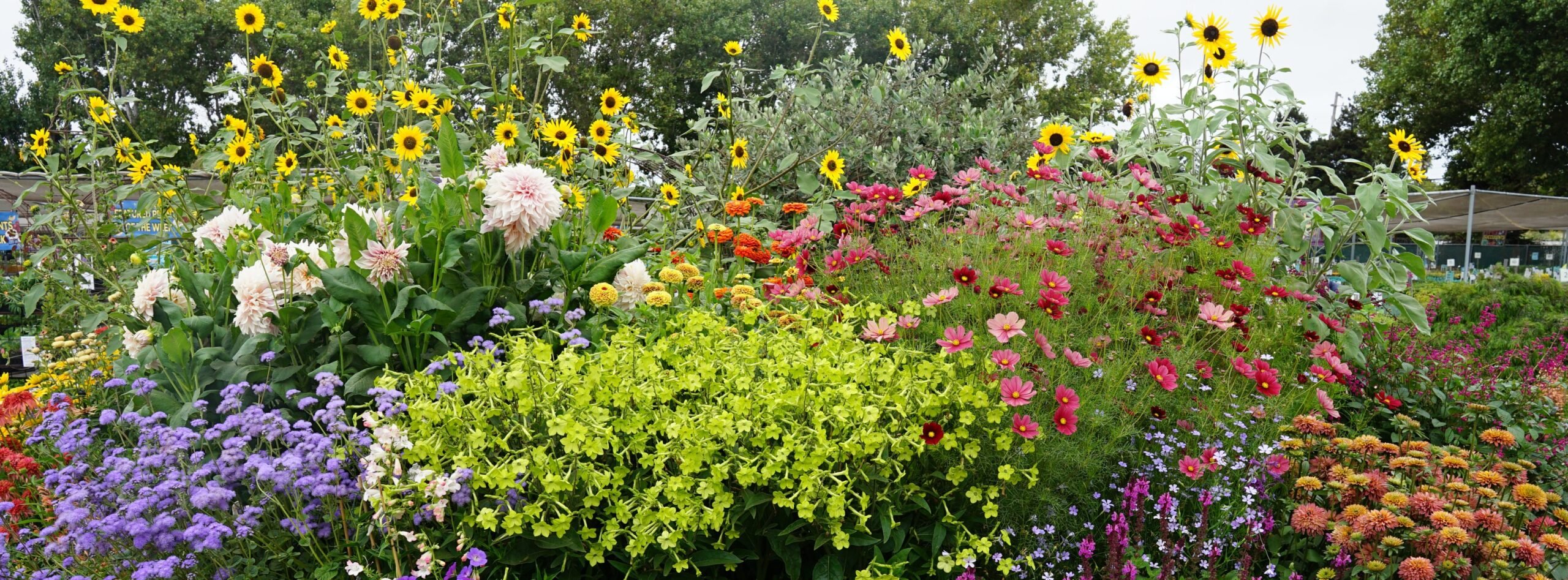




Responses