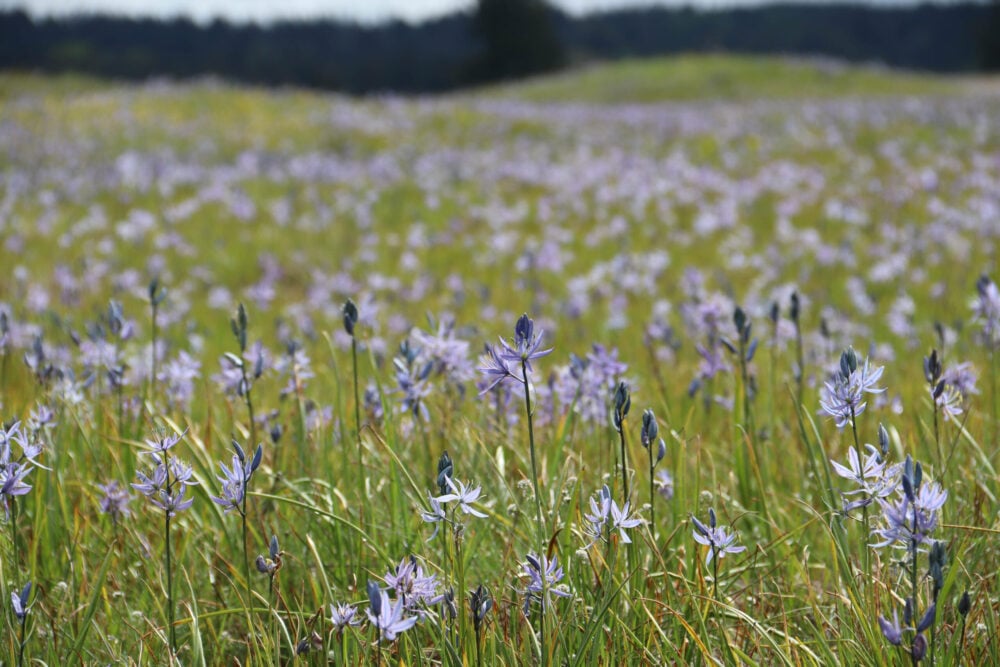
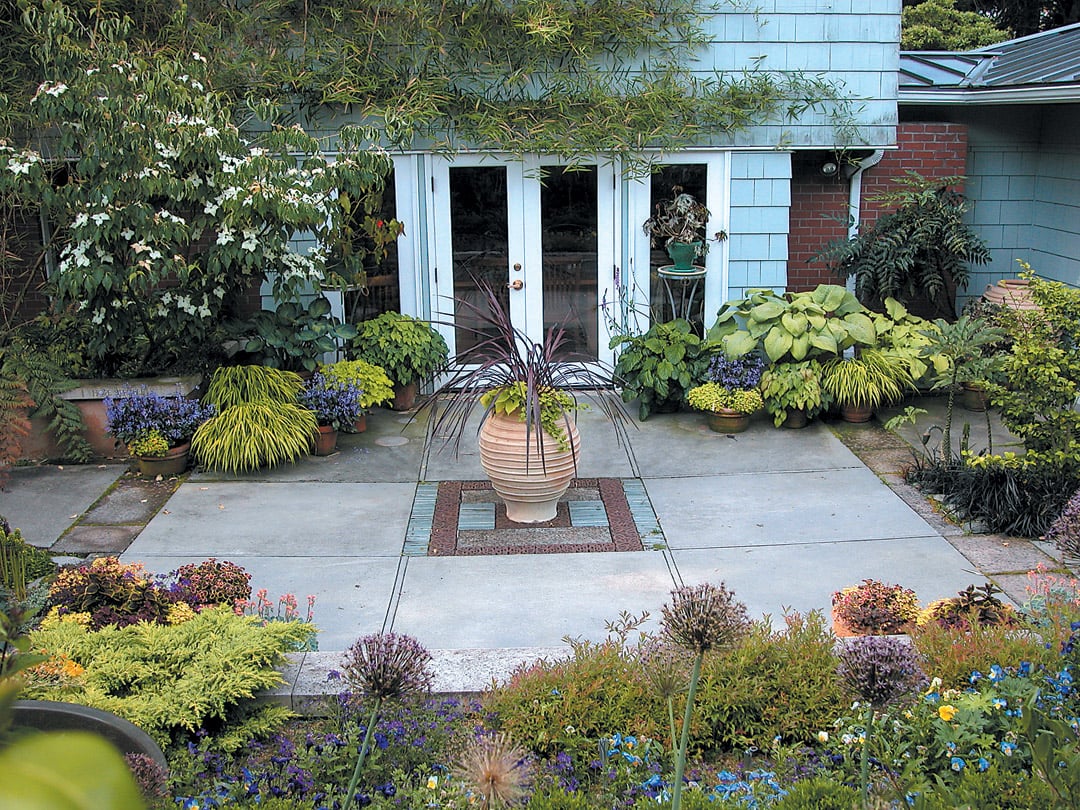
Contributor
- Topics: Archive

In the Spring 2009 issue of Pacific Horticulture, the authors wrote about their involvement with the Dunn Gardens in Seattle, and some of their efforts in rehabilitating that historic garden. They return to complete the story, this time focusing on the gardens around the house where they live and from which they supervise the management of the gardens. The “curators’ garden” is an area surrounding the house where we live at the Dunn Gardens. Since this area was not included in the application to, and subsequent approval by, the National Register of Historic Places, it was decided that whoever lived in the house could do as they wished with the grounds. We were thrilled to have a garden free of the constraints of historic status.
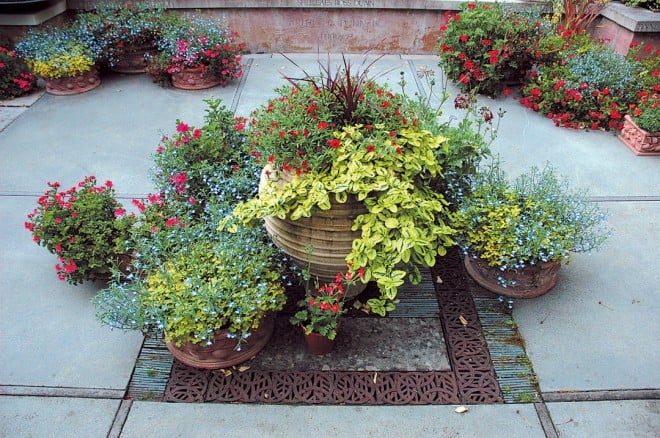
The main portion of this curators’ garden was on the north side of the house. When we moved in, it was a mix of plants left over from owner Ed Dunn’s era, along with plantings from the first curator, Doug Bayley. A patch of lawn, serving mostly as a pathway on the shady side of the house, invariably looked pathetic at the end of a long winter; in fact, it rarely looked good, even in mid-summer. Several large herbaceous plants spilled out onto the grass, further hindering any beauty or functionality. For the first several years, we muddled along with what we had inherited, a nice mix of perennials that gave us a long season of interest. We adjusted and tweaked the plant combinations, but were never fully satisfied. With several other high-maintenance mixed borders on the grounds, we decided to completely renovate this garden, focusing more on form and year-round foliage color. We appreciate the skill that gardeners put into lavish perennial displays, but we were no longer in the prime of our youth and were tiring of being full-time “garden slaves.” The first major task involved removing a large English holly (Ilex aquifolium) hedge. Initially planted as screening, these trees grew vigorously and, by the time we moved in, had consumed at least fifty percent of the curators’ garden space. Since this species has become a noxious weed in much of the Pacific Northwest, we decided to eliminate it. To state that the removal was a lot of work would be an understatement, as the roots are tenacious and the foliage is well armed.

Recycling the Past
Anchoring one end of the house was a sunroom that doubled as a classroom where docent tours started, public functions were staged, and meetings were held. Each year, the roof sagged a bit more, and mushrooms began to grow indoors, at the base of one of the windows. We had a few inches of heavy snow one winter, and the entire building settled, clamping all but one of the French doors tightly shut. It became apparent that a teardown and rebuild was in order. Heavy equipment would have to be brought in, and that would be the coup de grace for the old curators’ garden. While an architect designed the new structure, the two of us worked on the hardscape layout. We knew that we wanted the space to be completely accessible, both for the public and for wheelbarrows and garden carts. The main terraces needed to be large enough to hold functions and to display planted containers of various sizes. While an endowment drive raised monies needed for the new building and the basic hardscape, we decided that the paved areas had to have more “sex appeal.” So, we launched a personal fundraising campaign and succeeded in raising additional funds. Ed Dunn had used Vermont slate and Wilkinson sandstone (quarried locally) in both the sunroom and the house. We chiseled the slate out of the defunct classroom, had it cleaned, and incorporated it, along with new sandstone, into part of the paving design. Inspired by the use of slate set on edge in various gardens in England, we had the slate cut into pieces and set vertically, like pages in a book. Labor intensive, yes, but well worth it. We felt it was important to bring an element from within the house, out into the new garden. An existing feature, barely noticed before, really dictated how the hardscape would be designed. The house was originally a three car garage, dating from the era of World War I. Directly behind the garage stood a water tower. After WWII, the tower was dismantled, but the concrete piers supporting it were left in place. One was slightly visible, and visitors occasionally commented on it during tours. Since the pathway needed to be accessible, quite a bit of soil had to be excavated. In doing so, the two piers closest to the house were mostly uncovered. A few people looked askance at them, while many appreciated their historic value. Only a few inches had shown above ground prior to this project, but the roughly poured, four-sided pyramids were actually over thirty inches tall. These erratic monuments have become an asset to the garden.
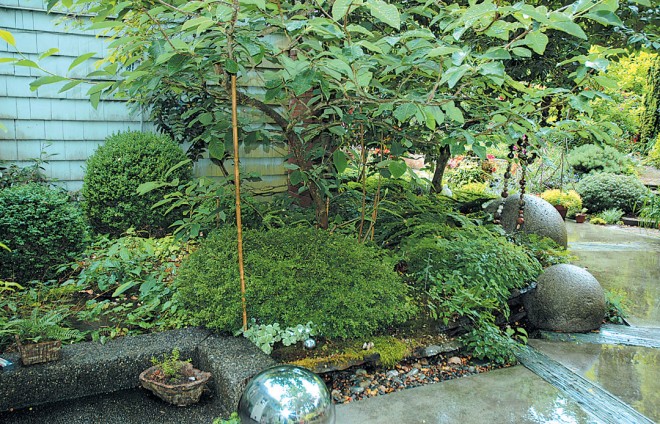
Walls and Balls
To deal with grade changes, we used a combination of concrete seating walls (stone capped) and rough stone retaining/planting walls. We created planting pockets by setting thick pieces of Montana slate at roughly a 45° angle to the slope. But, with so much linearity, and so many hard lines and right angles, the garden needed round or spherical forms for contrast. Luckily for us, a local supplier offered granite balls of several sizes. One day, a thirty-six inch, 3,000-pound ball was carefully rolled off a delivery truck, along with a matching eighteen inch ball. Gently rolled into place, they act as part of the retaining wall for the kitchen bed. The juxtaposition of the spherical and the jagged pleases us and definitely adds an element of surprise. We then added numerous cultivars of boxwood (Buxus) to the kitchen planting bed, and shaped them into balls and mounded “pillows” in a range of sizes. The repetition of a rounded shape, in both plant and stone, has proven to be quite appealing.
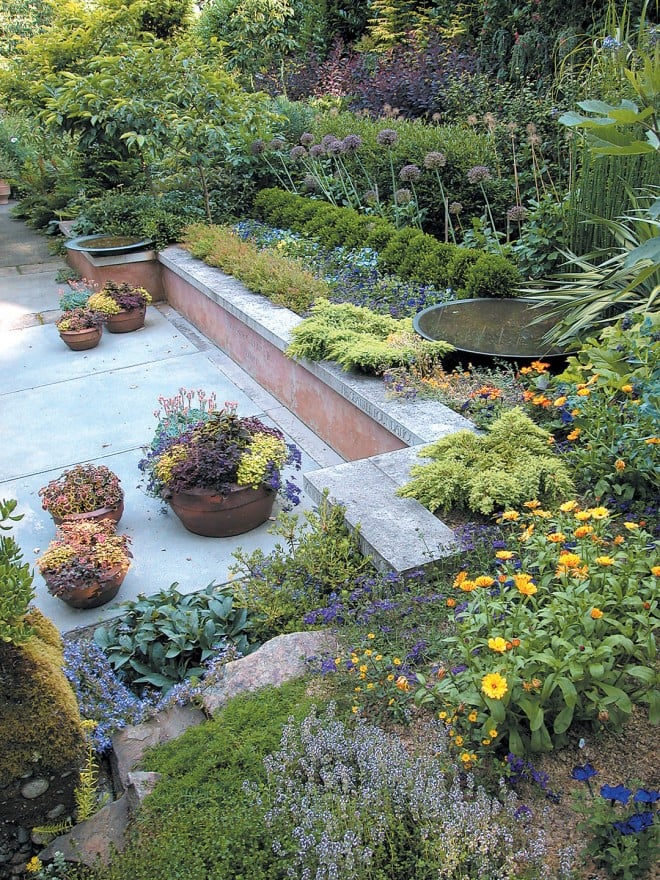
With boxwoods as the main structural elements in this bed, we decided to maintain a calm green tapestry of smaller plants, rather than introducing plants with variegated or brightly colored foliage. Various mosses, epimediums, soldanella, ferns, Viola sempervirens, and other ephemerals round out the planting. The View from Inside

The large dining room windows look out over the terrace, where we wanted a strong, simple geometry. We arranged a series of vertical “panels” of clippable material, each hedge-like panel trimmed to a different height and length, with a bit of planting space between, in which to introduce seasonal color from alliums, dahlias, and annuals. The shortest plant used here is a dwarf, low-bush blueberry (Vaccinium angustifolium ‘Burgundy’), which stays under twelve inches when mature, so that little pruning is required. Each autumn the leaves turn beautiful shades of red, and the winter stem color adds further interest. Next in height is a row of a dwarf boxwood (Buxus microphylla ‘JW Singer’), an excellent, compact selection that has proven to be durable and resistant to the root rot often afflicting dwarf English boxwood (B. sempervirens ‘Suffruticosa’) in the garden. We initially chose two camellias for the taller hedging panels. Of the two, Camellia sasanqua ‘Slim ‘N’ Trim’ has worked quite well; tight and upright, it requires minimal pruning each year. The other, C. lutchuensis ‘Koto-no- Kaori’, proved to be a dud, as we could never shape the plants into a tight hedge. We replaced them with a tight-growing, upright yew (Taxus x media ‘Hicksii’). It will take several more years for these replacements to achieve the desired height. As a counterpoint to all of these rectilinear planes, we recently added a six-foot-diameter boxwood “gumdrop.” The size and shape of this plant really helps to anchor the garden. (This is one instance where we decided to spend our money on instant gratification.) Farthest back is a row of weeping blue Atlas cedars (Cedrus atlantica ‘Glauca Pendula’). The long-term intent is to have a blue “curtain,” about sixteen feet in height at the back of the garden. This will take a number of years, as we started out with one-gallon sized plants, but the effect should be well worth the wait.

Variations on a Theme of Yellow
Near the locust, we placed a row of golden Irish yews (Taxus baccata ‘Fastigiata Aureomarginata’) that will someday grow into a corrugated panel. A tall cone of golden bay laurel (Laurus nobilis ‘Aureus’) stands at attention across from the golden yews. This striking plant suffers from scale and the consequential sooty mold, and we’ve neglected to properly spray it with horticultural oil. Fortunately, it is primarily viewed from afar. During our warmer months, a selection of lodgepole pine (Pinus contorta ‘Chief Joseph’), fades into the background. When cool weather returns, however, it turns a rich yellow. It serves as a beacon of hope through the gloom of winter. People have asked us what we will do when it gets too large. The answer is that we will probably cut it down. (Good gardening requires a ruthless streak.) Several small persimmon trees (Diospyros) glow with yellow autumn leaves, even though they have yet to produce more than one or two fruits a year. Hope springs eternal . . . .To further enliven the cold months, we have loosely espaliered two specimens of Daphne bholua onto north-facing walls. The fragrance of their blossoms is entrancing in spring. Two cultivars of Mahonia x media add winter sparkle with their yellow flowers: ‘Winter Sun’, a plant we brought with us from our previous garden, was given to us by the late JC Raulston from the North Carolina State University Arboretum; ‘Hope’ was planted to honor Hope Stroble, who chaired the fundraising committee that got the new classroom built. Herbaceous plantings come and go with the years and the vagaries of weather. We strive both for repetition and for the unique. The curator’s garden has given us a pleasurable way to play with form, texture, and color. As we write this, we are again shuffling and editing away, as we enjoy the bright yellow flowers of Tropaeolum polyphyllum that mark the beginning of the summer season.
Share:
Social Media
Garden Futurist Podcast
Most Popular
Videos
Topics
Related Posts
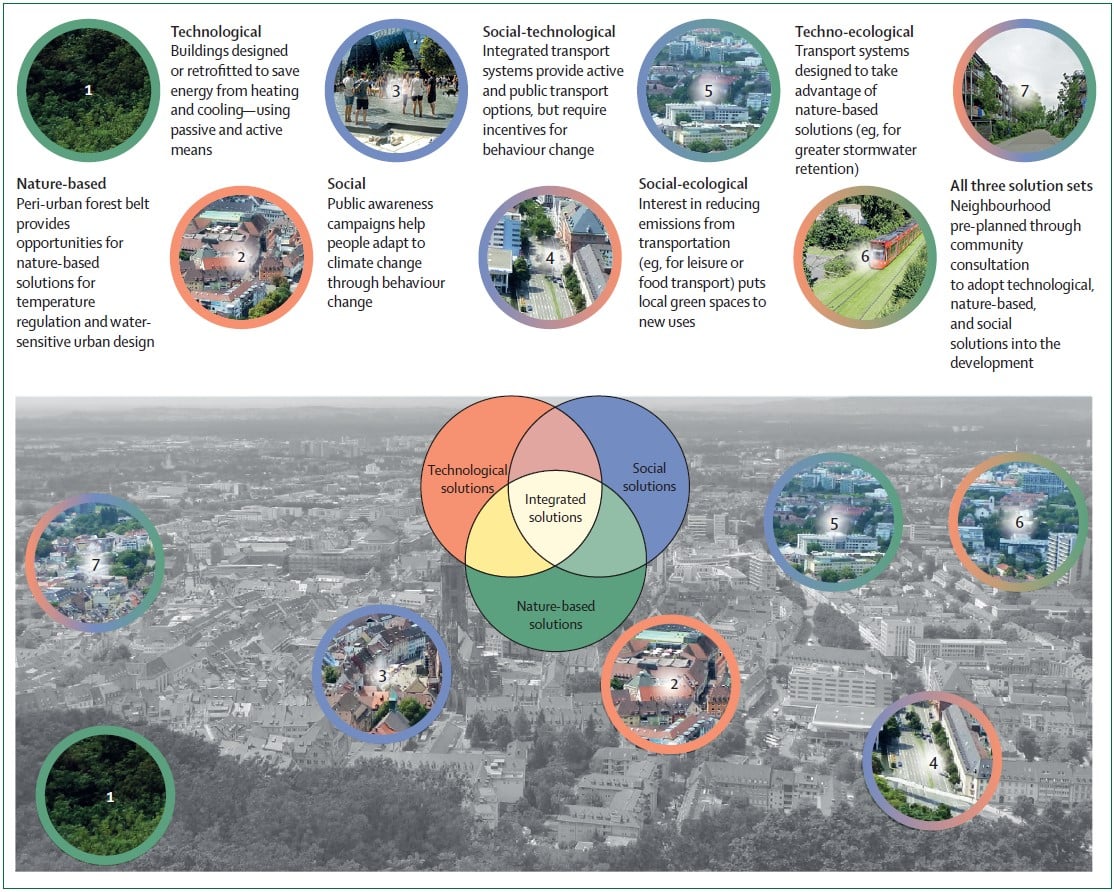
Ground Up Science for Greener Cities with Garden Futurist Dr. Alessandro Ossola
Spring 2023 Listen to the Podcast here. Alessandro Ossola is a scientist who gets very excited about the challenge of climate change allowing for an
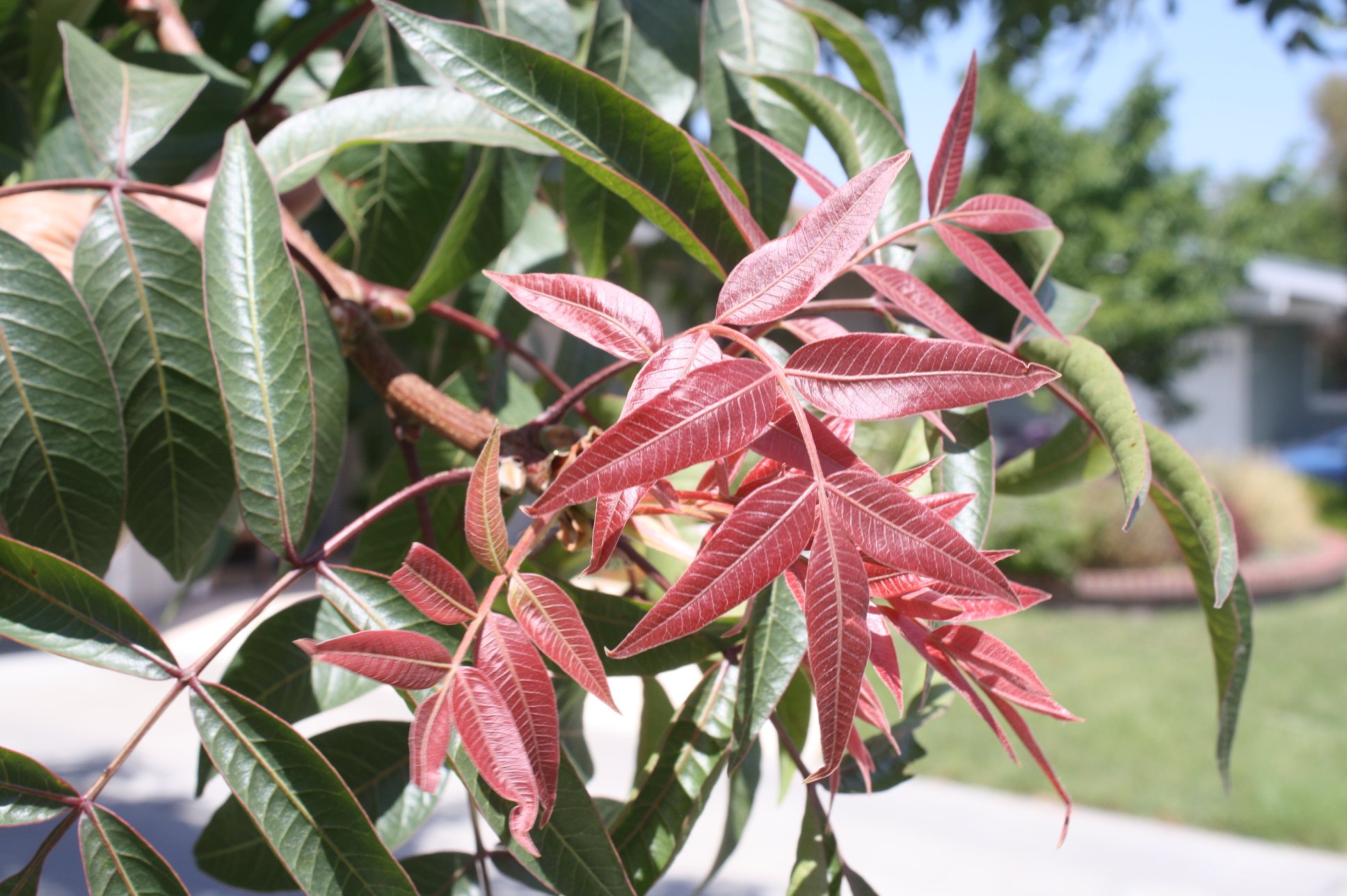
Readying Urban Forests for Climate Realities with Garden Futurist Dr. Greg McPherson
Winter 2023 Listen to the Podcast here. “Going from the mow and blow to a more horticulturally knowledgeable approach to maintaining the landscape. And that
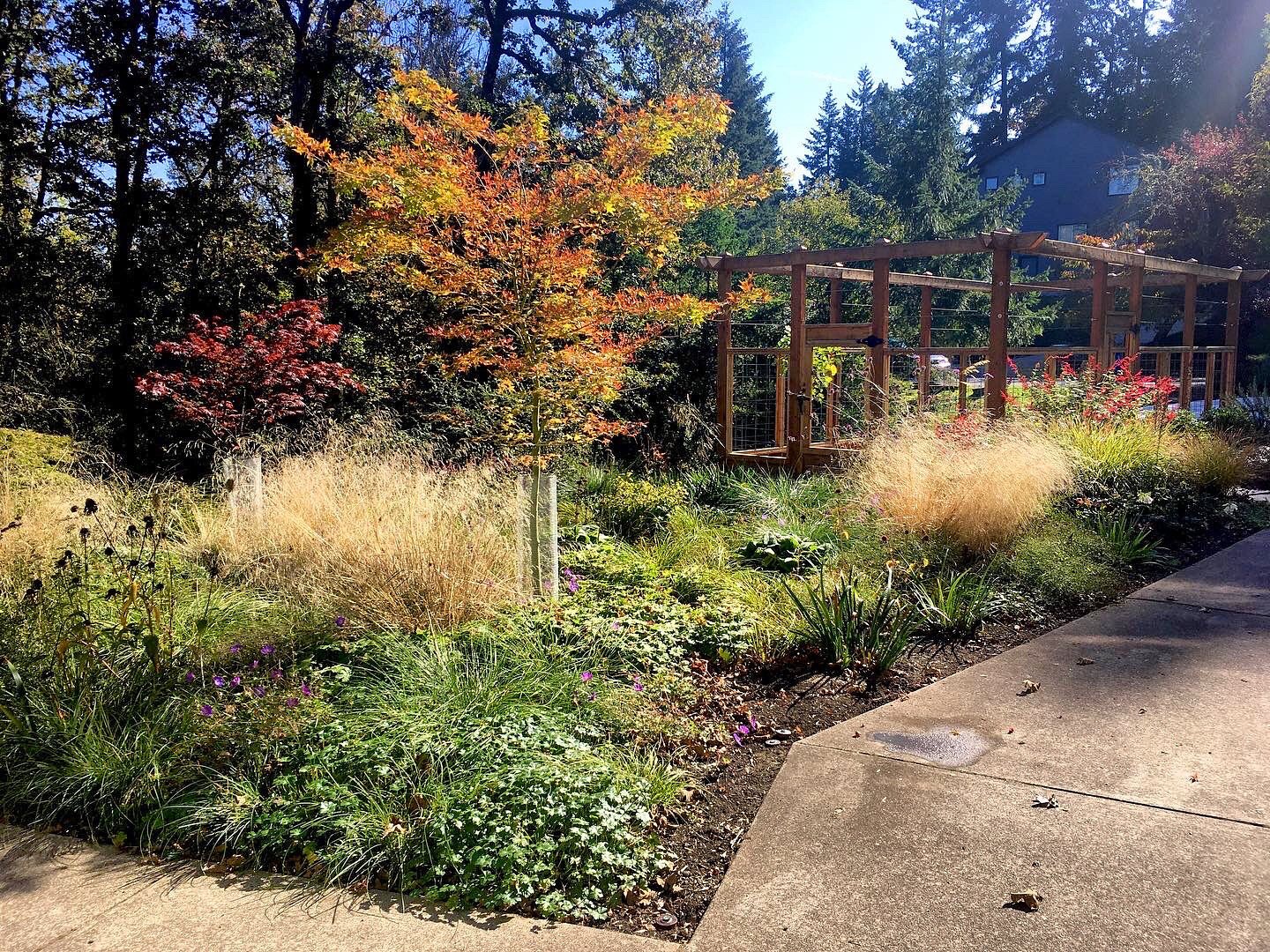
Low Maintenance Gardens – Better for Pollinators and People
Autumn 2022 “I come out every day. It’s therapy, my meditation.” Janet’s young garden transformed from overgrown, invasive plants to mostly natives. The dailiness of
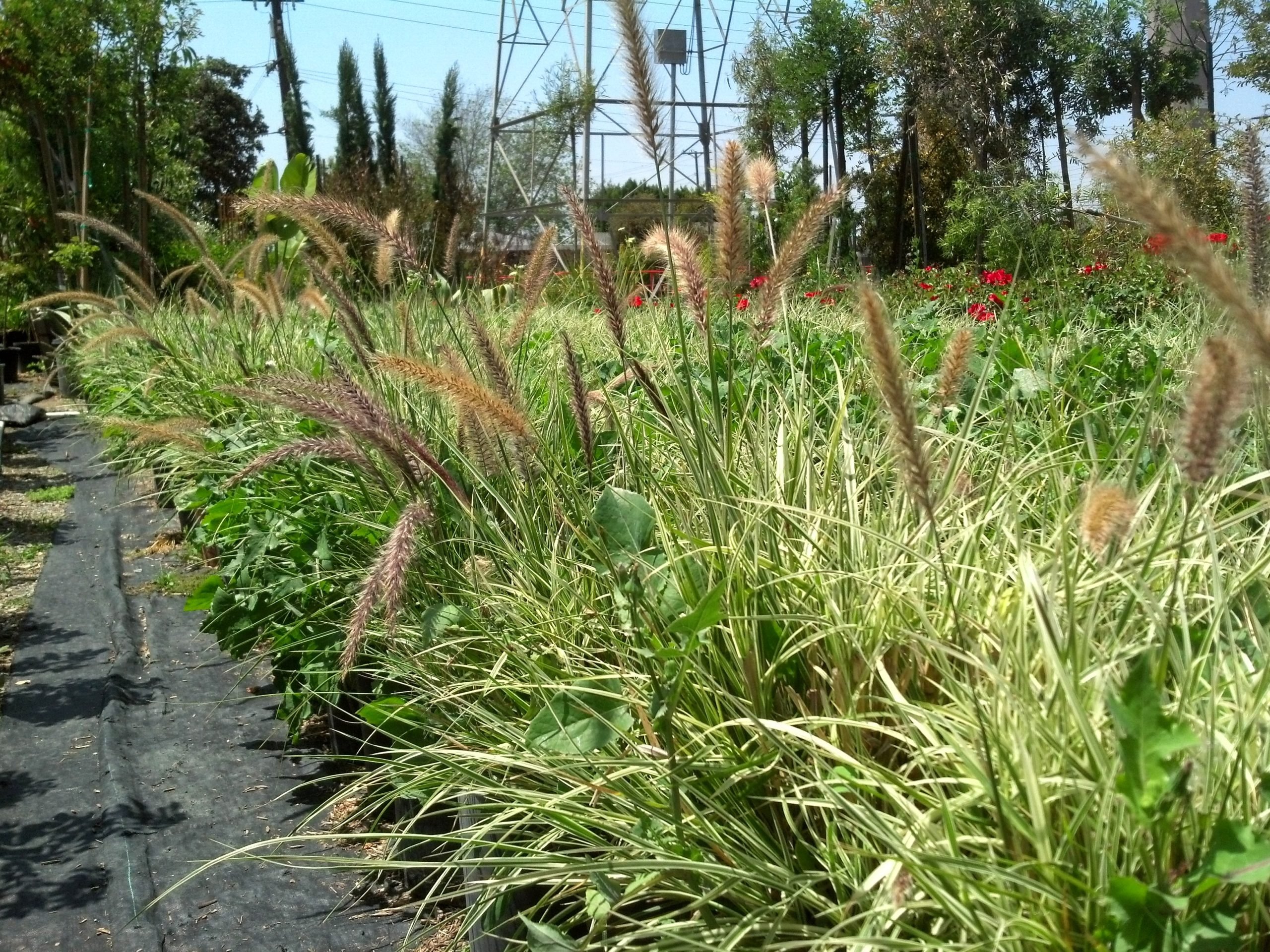
Invasive Plants Are Still Being Sold: Preventing Noxious Weeds in Your Landscape
Autumn 2022 With so many beautiful ornamental plant species and cultivars throughout California and the Pacific Northwest, how do you decide which ones to include





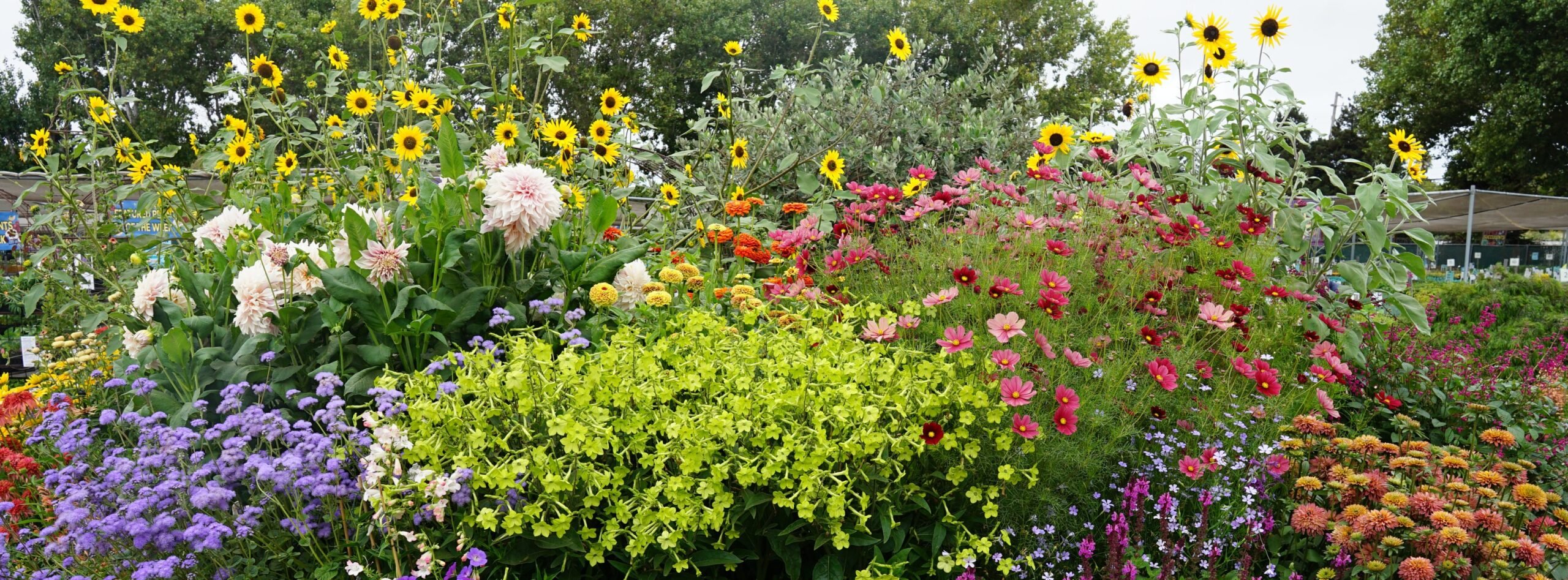




Responses