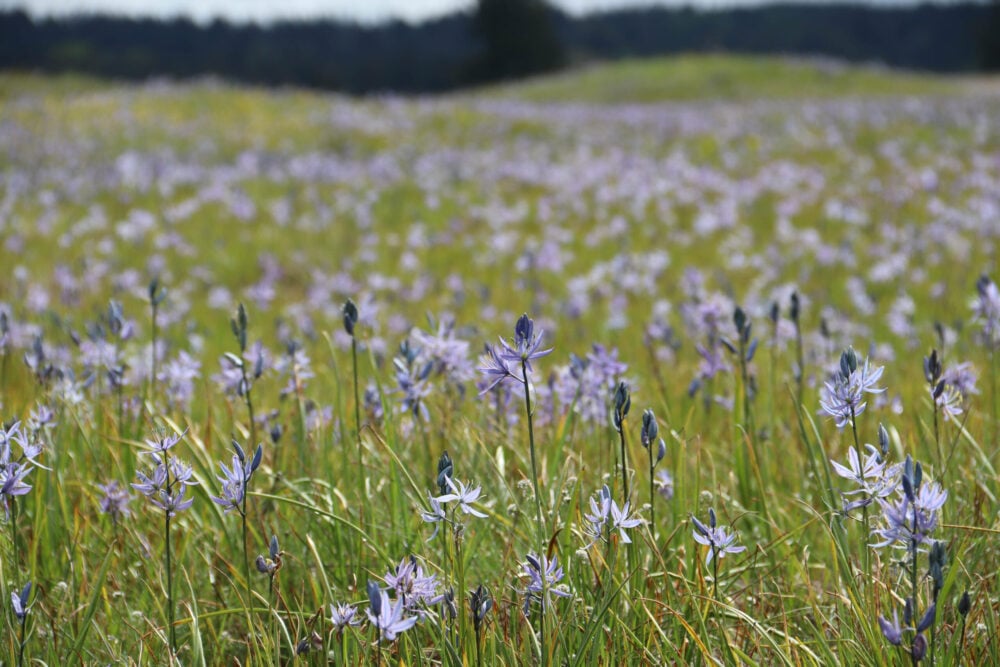
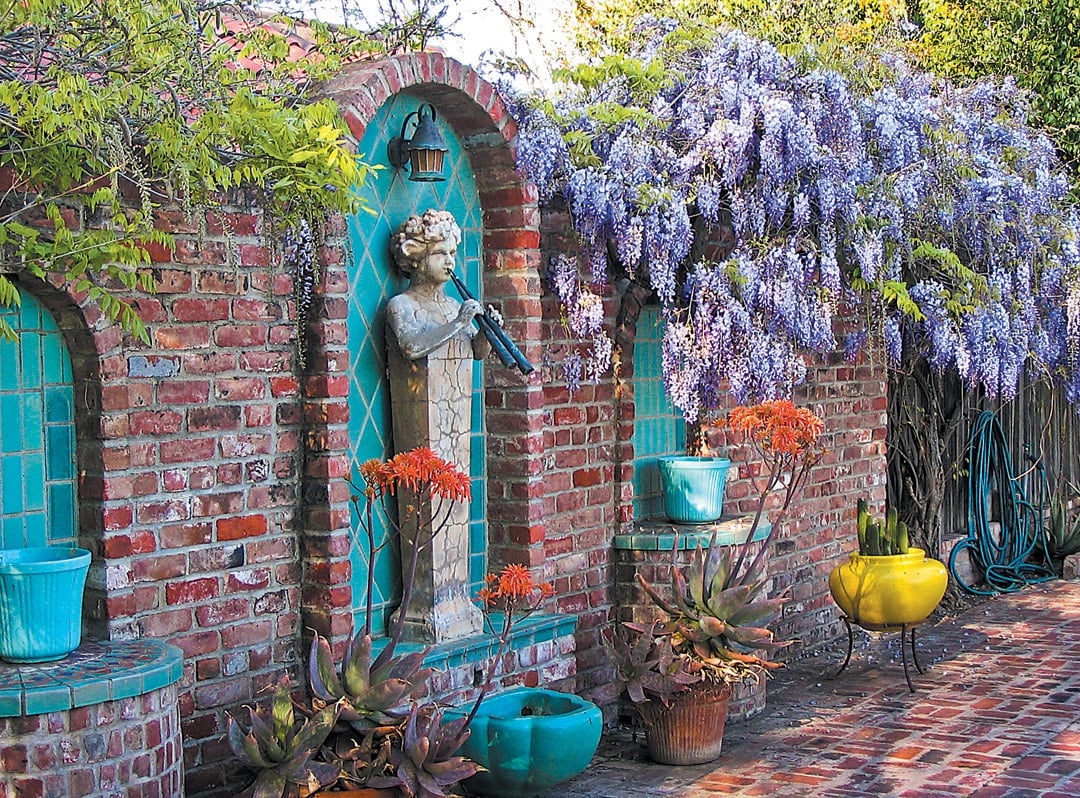
Contributor
- Topics: Archive
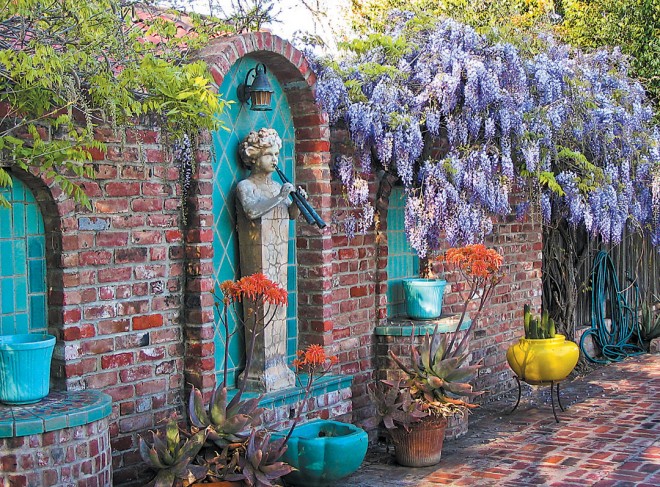
Fay Truitt McBride wanted to live to be a hundred. At the time of her death in 1999, she had surpassed that goal by three months. Much as she seemed able to will its length, Fay willed the fullness and distinctive character of her life. She was a highly creative, energetic woman who did not let up until she had put her touch on every aspect of her environment. Testament to that vitality is Quinta Fay, the lovely Spanish Colonial Revival home she built for her family in Gustine, California.
Fay was born in 1899 in Coalinga, California, where her parents had moved to be part of the oil boom in the area at that time. Her father was a wildcatter and, apparently, quite a character, as was probably common among men drawn to a lifestyle of extreme hard work for the uncertain promise of great wealth. Because of her father’s mercurial tendencies, the family moved a lot. As a teenager, she was sent to live with an aunt in Gustine, about a hundred miles north, so that she might enjoy a more stable family situation. There, she met her future husband, Willard K McBride.
Born in 1895, Willard hailed from Modesto, California, where his parents were successful farmers. He went to college in the East for a few years but returned to California when he was given an opportunity to manage the California Milk Products plant in Gustine. He was only twenty-four at the time, but his subsequent success with the business brought him prominence in the community. While the move clearly benefited his career, it might be argued that the best outcome of taking a position there was meeting his future wife, Fay Truitt.
Fay left Gustine after high school to attend the Stanford School of Nursing; on a visit home during school break, she met Willard. She and Willard continued their courtship while she finished school in San Francisco, where the Stanford program was located. Fay graduated in 1922 and married Willard in 1924. The newlyweds settled in Gustine, across the alley from Willard’s plant in a nice home provided by the company. In spite of the perks of living in a company-owned home, Fay longed to build a house of her own. In 1926, the McBrides got their opportunity to buy land for that purpose.
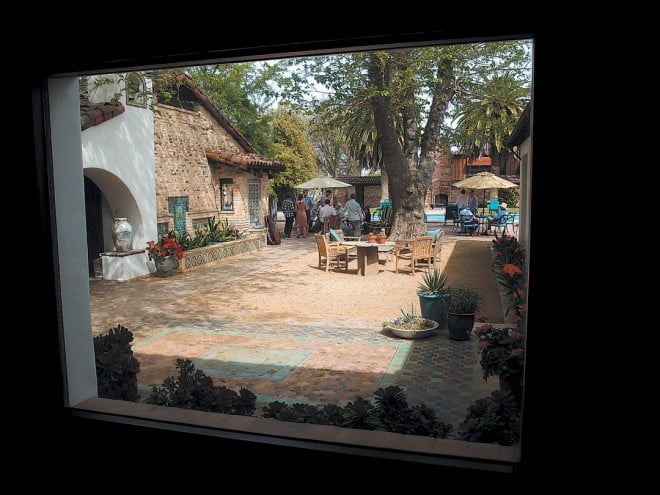
An Opportunity
The Miller & Lux Company, at the time the largest cattle ranching concern in California and the largest private landowner in the United States, was planning to sell a thirty-acre tract of land in the countryside near Gustine. Fay and Willard partnered with two other investors and bought the tract. It was subdivided into smaller parcels and the McBrides purchased twelve of the thirty acres. They wanted to create a “gentleman’s farm” where they could eventually construct a nice home and have a modest walnut orchard surrounding them. In the 1920s, a small walnut farm would have brought in $10,000-12,000 per year—enough to pay for the property’s upkeep, taxes, and insurance.
Skilled in business but not in farming, Willard asked his father to come from Modesto to plant the walnut orchard. To accommodate his father while the property was being developed, Willard hired Roy Kruger, a local contractor, to build a small stucco house and a board-and-batten barn just large enough to accommodate one or two dairy cows. When the farmhouse and barn were completed, Willard’s parents moved to the ranch, and his father set about planting all twelve acres of the property with English walnut trees (Juglans regia). Two cultivars were planted: ‘Payne’ and ‘Eureka’. The orchard completely surrounded the house and eventually provided some much-needed shade from the hot Central Valley sun.
Over the next two decades, the McBrides continued to live in town while the ranch property slowly developed. They used it as a weekend retreat for themselves and their two children, Patricia, born in 1925, and Lorin, born in 1927. Fay and Willard built a large swimming pool and a screened-in summer room for use as a barbecue area. The yellow bricks for this structure, as well as the red bricks for the courtyard fireplace and the main fence along the highway, were recycled from factory buildings torn down after they had exceeded their usefulness. Willard bought 100,000 of these used bricks in the Bay Area and had them cleaned and delivered for a grand total of nine dollars. There were so many bricks to lay for the courtyard patio that friends often pitched in to help before having a swim and barbecuing with the family.
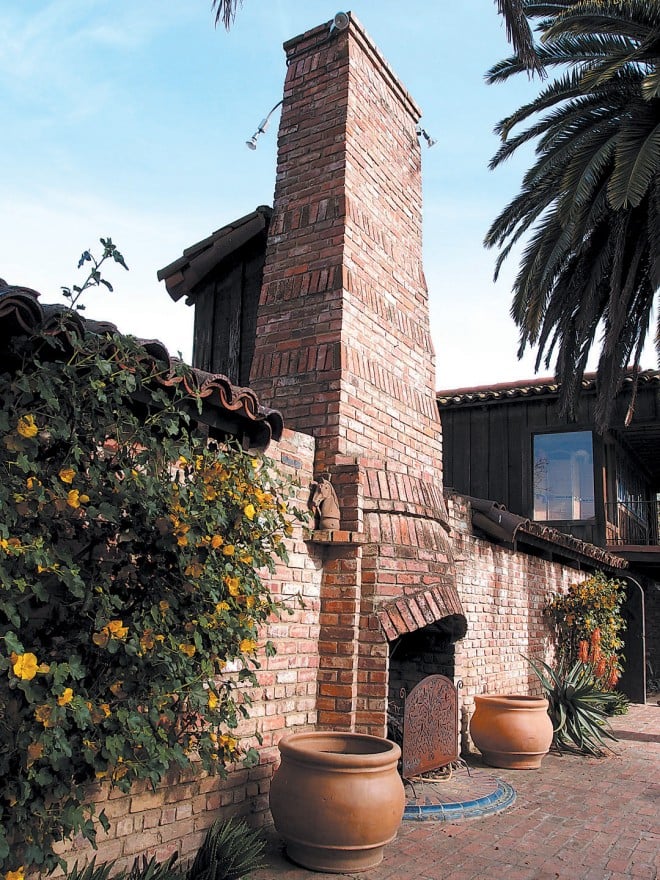
Spanish Inspirations
Fay was fond of hacienda-style architecture, a predilection that may have evolved during her years in the San Francisco Bay Area. After the opening of the Panama Canal in 1914, there was a surge of interest in Spanish colonial architecture in California. Called Spanish Colonial Revival, it included some elements of the earlier Mission Revival style, derived from the California missions, and some elements of the American Arts and Crafts style, also popular at that time. Stanford University’s Student Union and Quad were built in Spanish Colonial Revival style and had just been completed the year Fay graduated. Though Fay’s nursing program was based in San Francisco, she spent time on the Palo Alto campus and would have been well aware of the construction of these impressive new buildings. In fact, the surge in interest in Spanish colonial architecture would have been reflected in building projects all over the Palo Alto/Menlo Park area. When Fay began planning her dream home, her years on the San Francisco Peninsula must have had a profound impact on her design sensibilities.
A vacation in Mexico in 1938 helped Fay’s vision coalesce. The young McBride family traveled together by train from Gustine to Mexico City, where they were exposed to many examples of authentic hacienda style, and actually bought a few items to use in the building of their home. They visited the city’s “Thieves Market” and found gates that would be used at the main entrance to the property. The home’s terra cotta roofing tiles were also purchased on this trip, as was a small quantity of Mexican decorative tile.
That vacation in Mexico also gave the McBrides inspiration for naming their home. The hacienda system in Mexico consisted of large land-holdings, each headed by a wealthy patrón. Much like a European serfdom, the land was farmed by peasants (campesinos), who were allowed to keep one-fifth (a quinta) of their profits, while giving the rest to the patrón. Thus, these small farms on the hacienda were known as quintas. The quinta was typically named for the wife of the family working the land, so the McBrides decided that the Gustine ranch would be known as Quinta Fay.
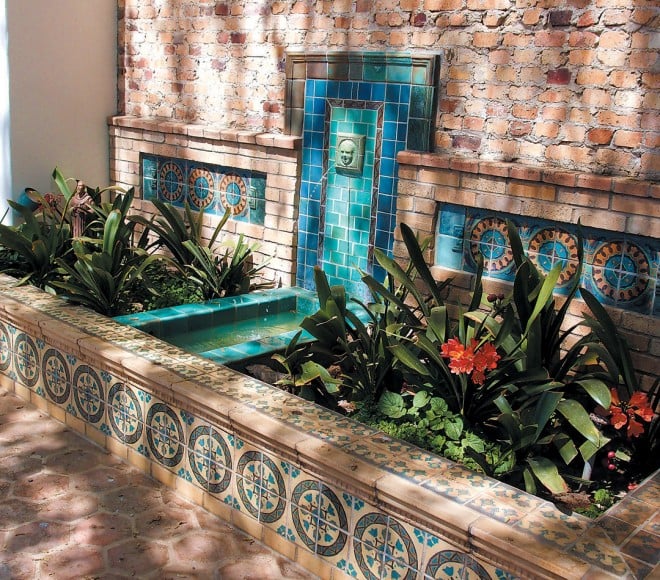
Fay came home from Mexico full of ideas, but the start of World War II delayed progress on the house until the war ended. The major building phase, from roughly 1946 to 1948, must have marked a peak in Fay’s creative expression. She hired Walter Wagner, an architect from Fresno, to draw plans, and hired Charles Ross, one of Roy Kruger’s former employees, to do the construction. Charles’s exceptional talents with carpentry, bricklaying, and tiling played a key role in the development of the property.
Fay began procuring furniture, fixtures, and building materials in earnest. She seized an opportunity to buy a large quantity of decorative Arts and Crafts tile from the Solon & Schemmel Tile Company in San Jose. Upon the death of one of the partners, the heirs were selling off their large inventory of tile. Fay agreed to purchase all of it—at a good price. The tiles were boxed and trucked to Gustine, where they were grouped according to color and squirreled away in the tile shed. She also bought tiles from Handcraft Tile to be used as flooring throughout the house and front entryway.
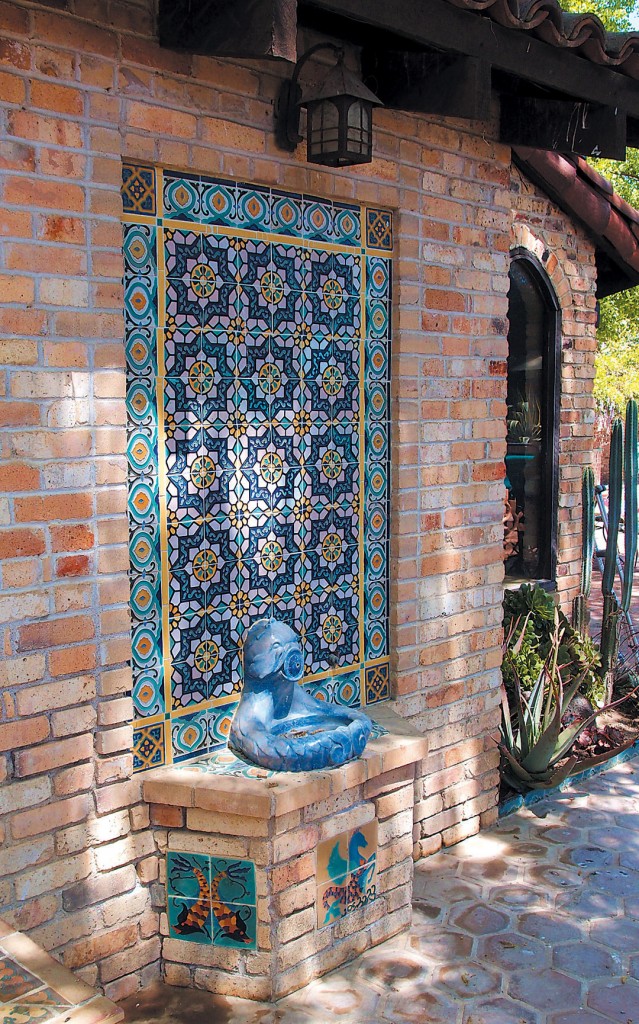
New Owners
Fay’s creative vision and prodigious energy, combined with Charles’s superb artisanal skills, resulted in the creation of a uniquely beautiful home with tremendous cachet. Many years later, it was this unexpected charm, artistic whimsy, and high quality construction that captivated Lenore and Peter Raffo. In 2001, the Raffos were weekending at their nearby property when their daughter, Lolly Raffo, alerted them that the McBride place was on the market. On a lark, they dropped everything and went to look. The house and garden were in a bad state of disrepair, but they fell under the property’s spell after wandering its enchanting spaces and assessing its potential. The decision to buy was made on the spot.
The present-day garden at Quinta Fay, designed by Lolly Raffo, is simple and effective. Unfortunately, there were no historic photographs or records of the original gardens, and most of the original landscape was in such bad shape that it needed to be replaced. Several date palms, fruitless mulberry trees, one climbing rose (under which Lolly imagines Fay sat), and several lantanas are all that remain of the original garden.
In the words of the great English garden designer, Gertrude Jekyll, a garden should be a “curtsey to the house.” With Fay’s remarkable home and exceptional hardscape taking center stage, the new garden is a fitting curtsey. Lolly has managed to create a garden that is completely in harmony with the historic house.
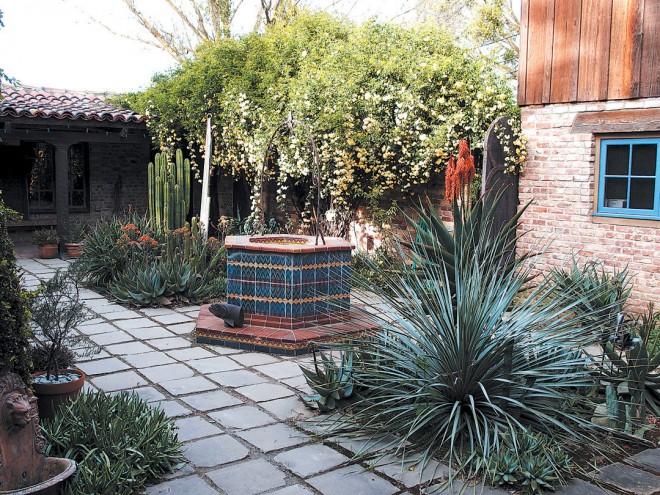
A Logical Design
Quinta Fay sits in Sunset climate zone 8, the coldair basin of California’s Central Valley. Since intensive care and watering were not compatible with Lolly’s parental duties, ranching demands, or ecological sensibilities, drought-tolerant plants were a logical and authentic choice for the garden. Much like Fay, Lolly has done her homework, learning about hacienda gardens and water-wise plants. Most of the plants used in the garden are succulents: Yucca, Euphorbia, Echeveria, Sedum, Aloe, and Aeonium. While she has used some agaves, she prefers softer succulents with less “lethal” spines. She has also collected unusual cacti, many of which sit in ceramic pots. Most of the cacti and succulents came from the Santa Cruz area, either from Monterey Bay Nursery or from generous friends who have been donating plants to the cause.
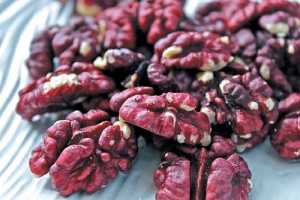
The Raffos have replanted five acres of the property with a highly productive English walnut orchard, using Juglans regia ‘Chandler’, a University of California at Davis selection that has been grafted onto ‘Paradox’ rootstock. ‘Chandler’ produces a medium-large, plump, light-colored kernel of outstanding quality. Five of the Raffo’s walnut trees are ‘Robert Livermore’, a UC Davis patented cultivar that produces a large, red walnut. In the shell, it looks like a typical English walnut, but, when cracked open, a striking red kernel is revealed. These unusual nuts are in high demand, and the small crop sells out quickly.
A stroll through Quinta Fay’s inner courtyards provides a lovely garden experience, the result of a thoughtful combination of brickwork, colorful tile, and fitting plant choices. One enters the main interior courtyard through cast-iron gates, which came from a bank building in San Francisco. They were given to Fay by a friend who found them at a Bay Area salvage yard and bought them as a gift. Inside the main courtyard area near the pool, large variegated century plants (Agave americana ‘Marginata’) sit in brick planting wells once filled by Willard’s ‘Eureka’ walnut trees.
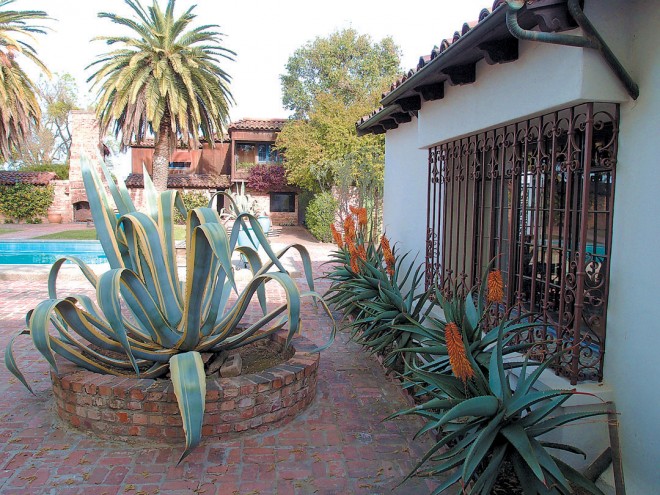
With her large stash of Arts and Crafts tiles, Fay was able to create highly original tile compositions throughout the house and garden, including three water features in this main courtyard. Perhaps the most beautiful, especially when the wisteria is in bloom, is a brick façade facing the swimming pool, decorated with arched alcoves and turquoise tiles. In the middle, stands a concrete Pan herm blowing two copper flutes. In a practical mixture of form and function, a low basin underneath Pan serves as a water bowl for the family’s St Bernard dogs. Nearby are other equally appealing water features, such as the drinking fountain decorated with mythical sea creatures and the wall fountain with its spouting head. A playfully tiled well in the smaller guest-house courtyard, now Lolly’s home, makes a colorful focal point within that space. Lolly has artfully filled beds around it with cacti and succulents.
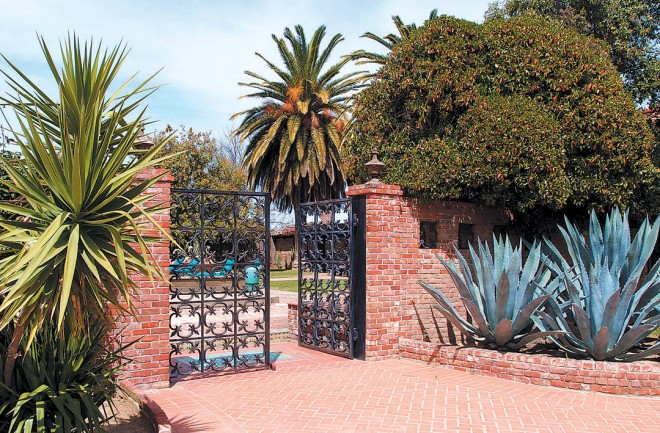
With the Raffos’ loving restoration of the house and garden, Quinta Fay stands today as a soulful testament to Fay McBride’s creativity and vision. Wandering the interior and courtyard spaces, one can feel the patience and care with which the house was planned and built over time. The delicious combination of thick plaster walls, used brick, handcarved wood, fantastic tile installations, hand-forged wrought iron, and lovely drought-tolerant plantings creates a home of singular charm.
Fay’s desire to live in an artistic environment, with every detail lovingly crafted by hand, resulted in this jewel box home, made even more memorable by its otherwise unremarkable location in the flat farmland of the San Joaquin Valley. “Mrs Winchester,” as she was teasingly (but fondly) called by Roy Kruger, never really finished her home. It was a labor of love that she continued to work on for her entire adult life, quite possibly right up until that hundredth birthday celebration.
Share:
Social Media
Garden Futurist Podcast
Most Popular
Videos
Topics
Related Posts
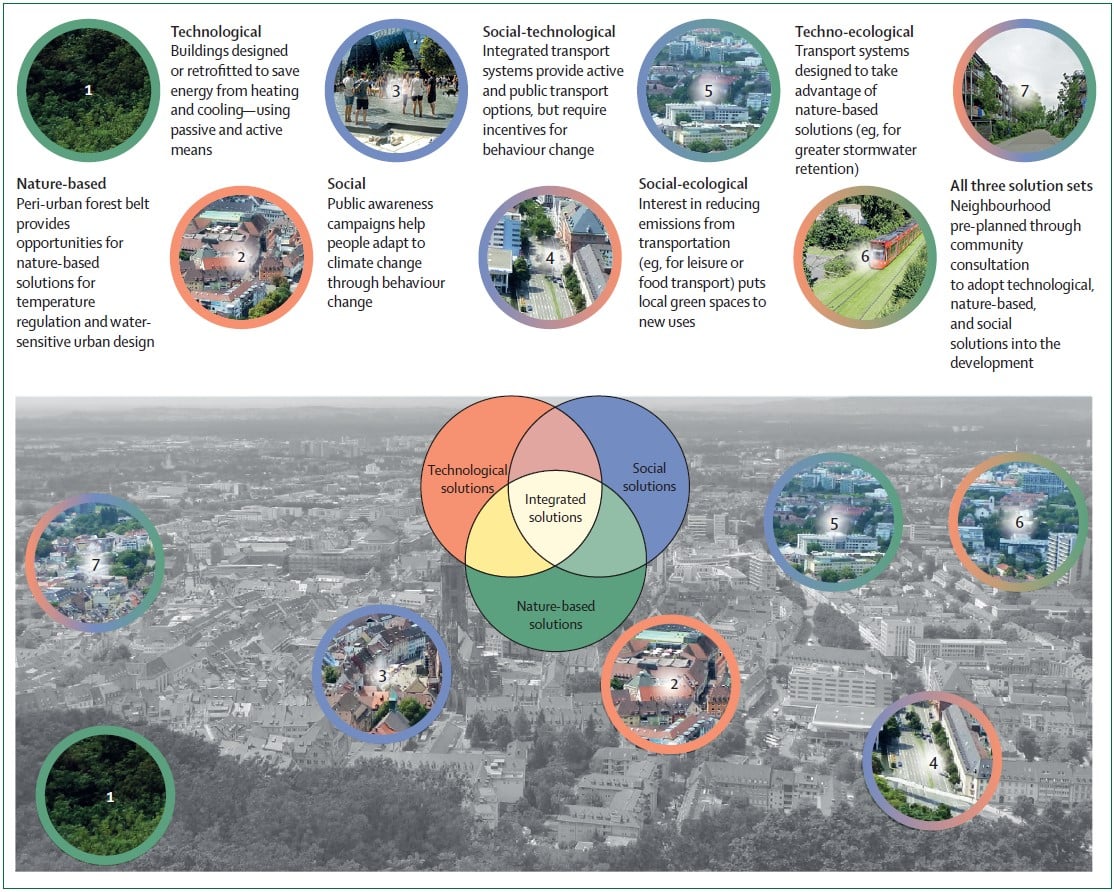
Ground Up Science for Greener Cities with Garden Futurist Dr. Alessandro Ossola
Spring 2023 Listen to the Podcast here. Alessandro Ossola is a scientist who gets very excited about the challenge of climate change allowing for an
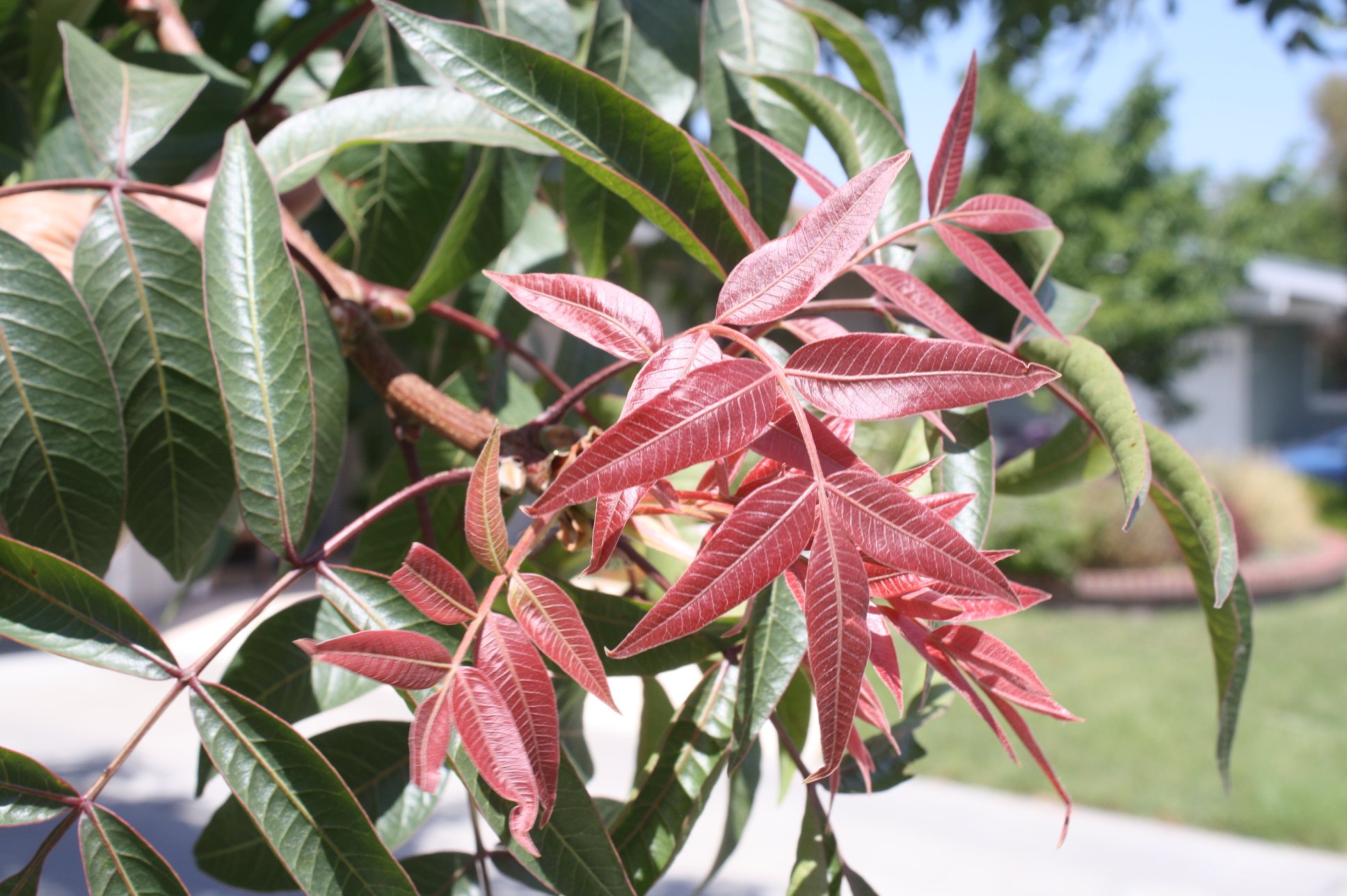
Readying Urban Forests for Climate Realities with Garden Futurist Dr. Greg McPherson
Winter 2023 Listen to the Podcast here. “Going from the mow and blow to a more horticulturally knowledgeable approach to maintaining the landscape. And that
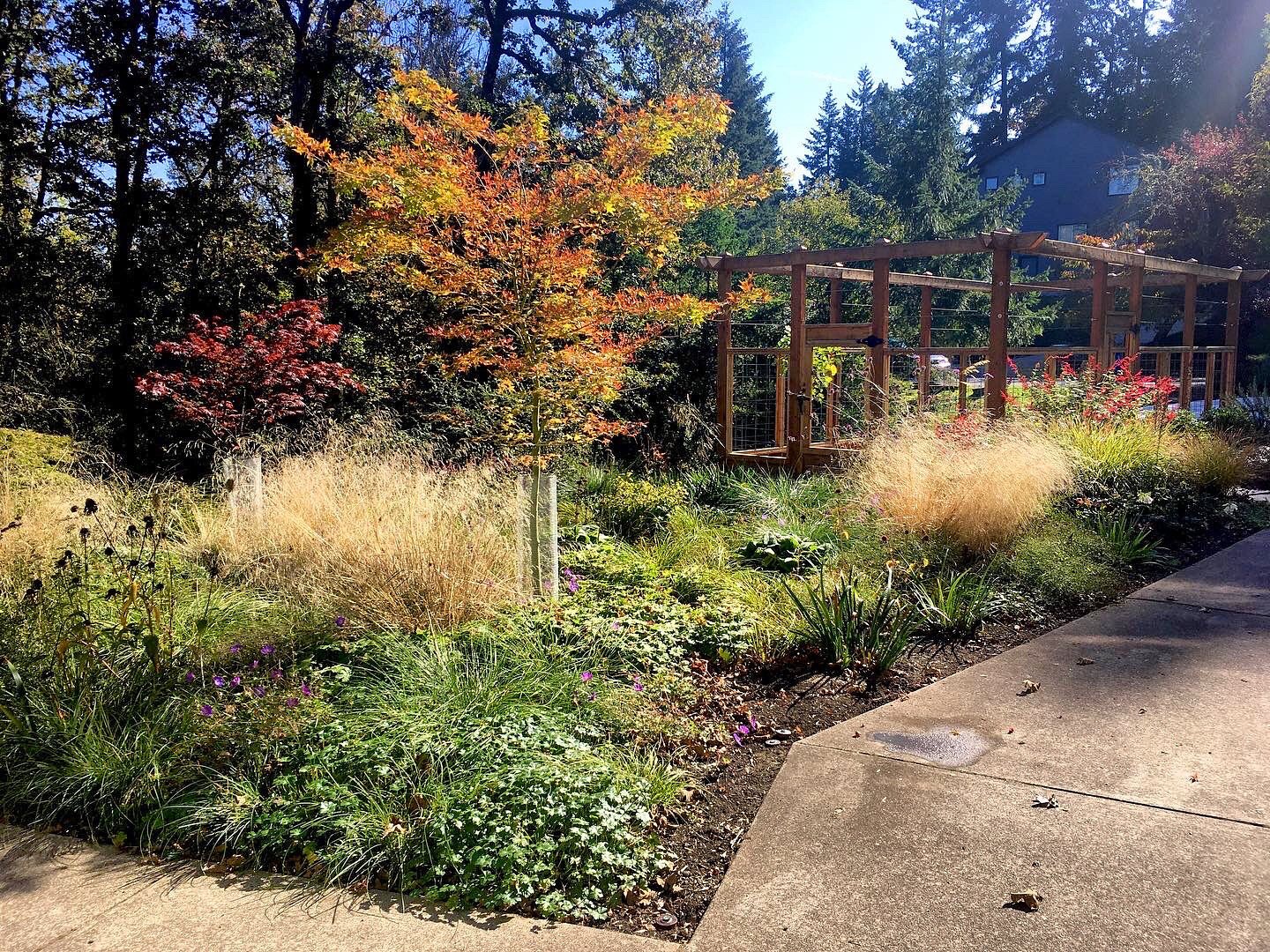
Low Maintenance Gardens – Better for Pollinators and People
Autumn 2022 “I come out every day. It’s therapy, my meditation.” Janet’s young garden transformed from overgrown, invasive plants to mostly natives. The dailiness of
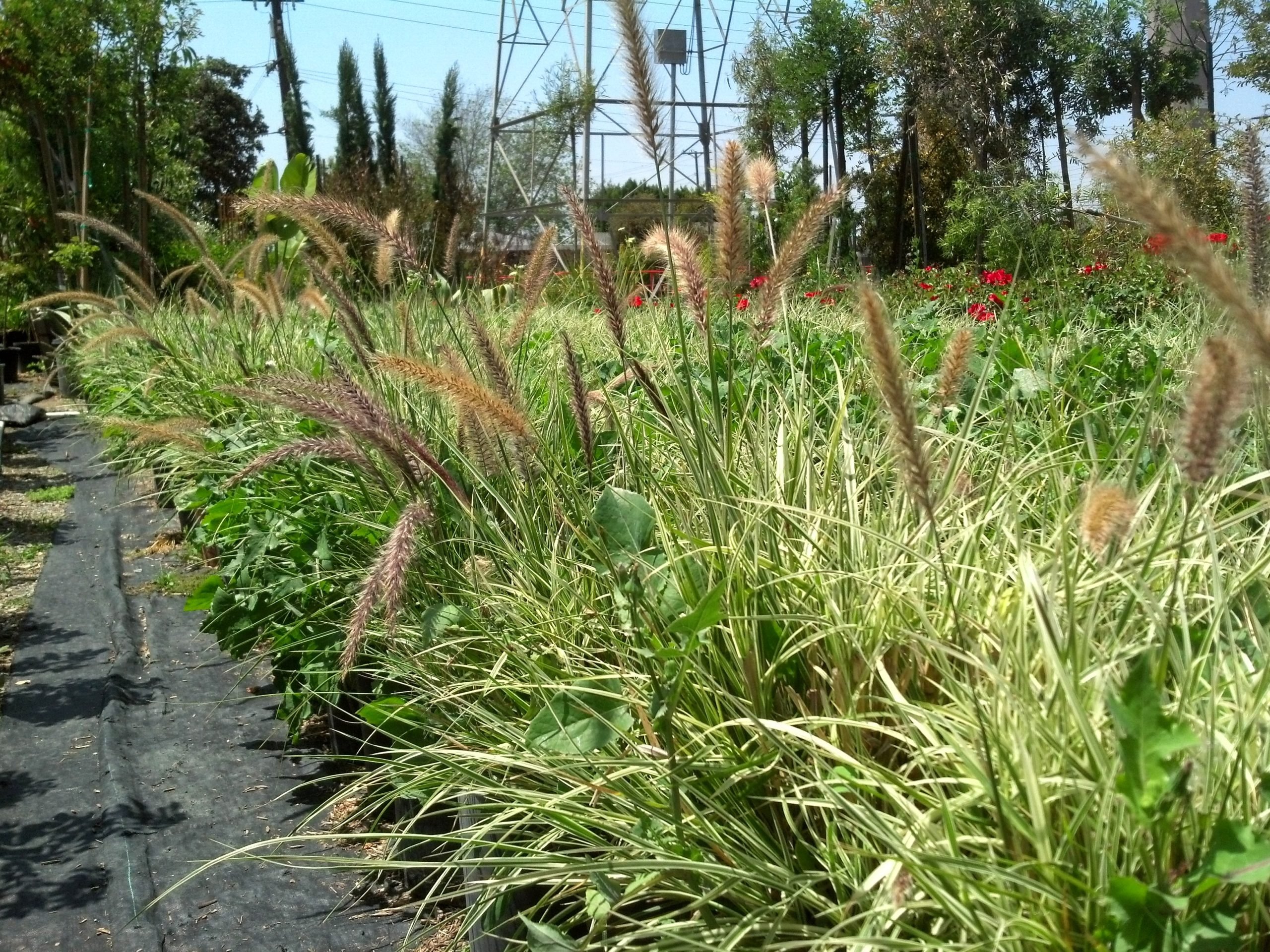
Invasive Plants Are Still Being Sold: Preventing Noxious Weeds in Your Landscape
Autumn 2022 With so many beautiful ornamental plant species and cultivars throughout California and the Pacific Northwest, how do you decide which ones to include





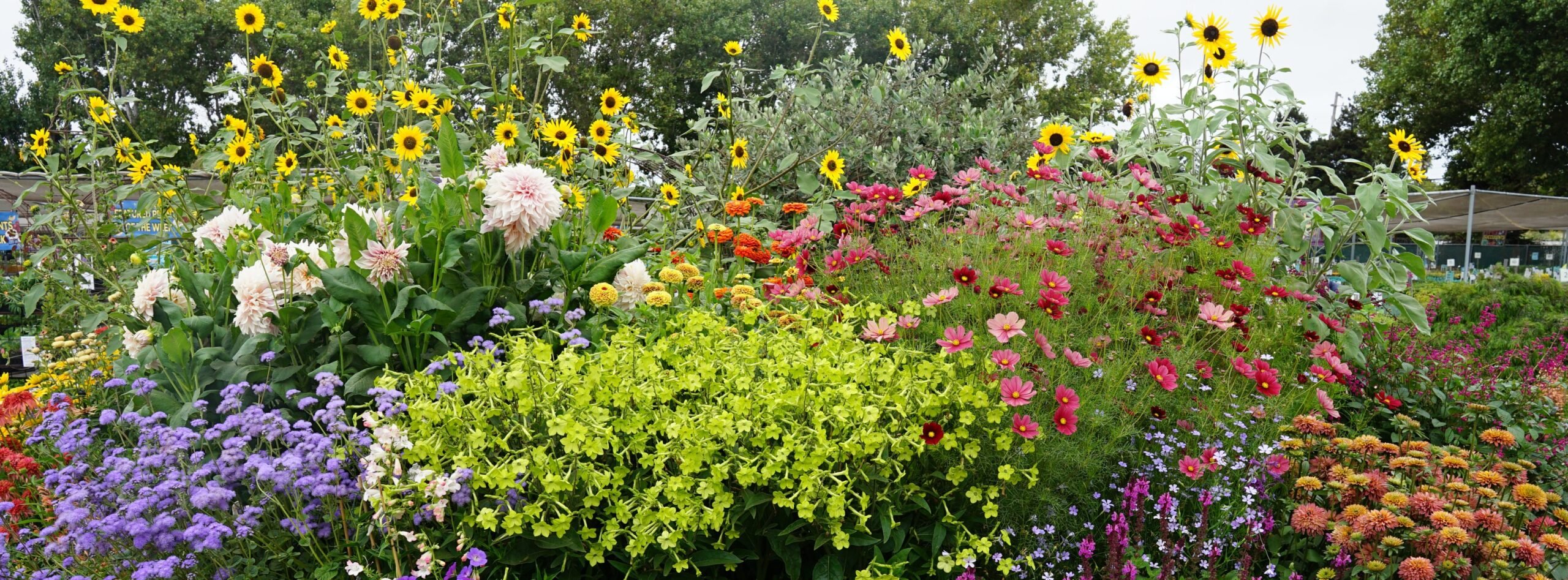




Responses