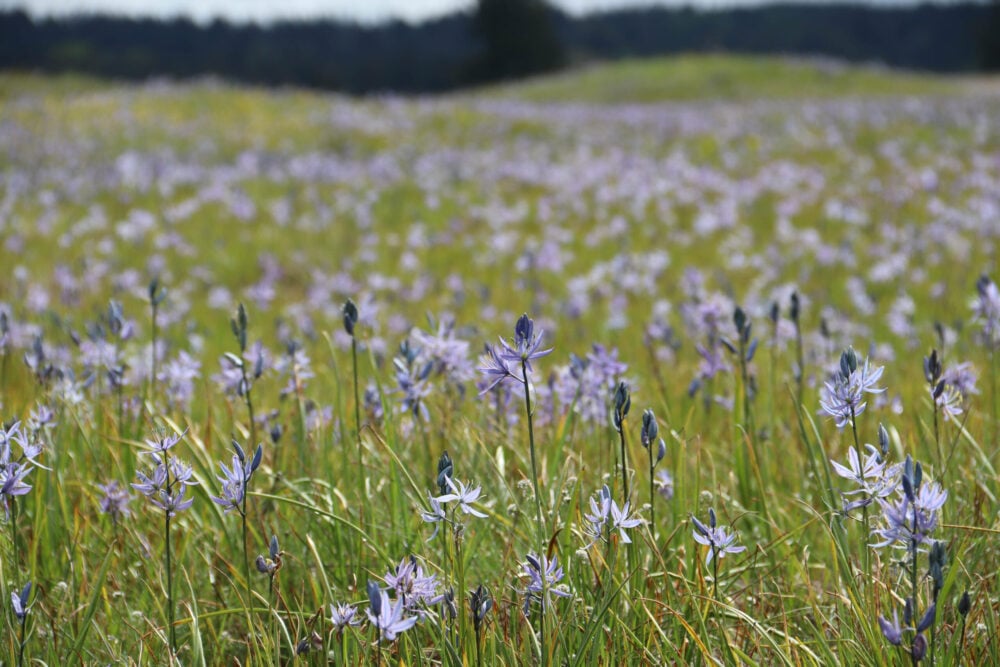

Contributor
- Topics: Archive, Inspired Gardens and Design

At a well-designed threshold, there is a sense of leaving the everyday behind and crossing over into a special world. That moment of crossing from one realm to another can be ceremonial: you straighten your tie or smooth your skirt, stand taller, and feel a flutter of anticipation and reverence, like walking into church. At a beautiful crossing into or within a garden, the threshold softens the senses and slows you down so you can see and experience the garden.

I first saw a garden designed by landscape architect David Yakish at the San Francisco Garden Show. Up the steps, through the gate, between towering protective columns and trees all around the space, lay a Thoreau-like retreat: a tall waterfall, a clearing with a thick carpet of wildflowers, and an exquisitely inviting table set beside a fire. There was more than the usual commotion at the entrance to it, where David was standing squarely in front of the gate, constantly insisting on the “Please No Entry” sign. I was told that at the gala preview party, women with tears in their eyes had begged to enter the garden. I had seen the sign, and even as I listened to David telling people “sorry,” I too wanted to cross the threshold into his garden. Perhaps as a garden writer I might be allowed to. I heard later that a more prestigious garden writer had asked, and when gently refused, had produced her card saying, “When you know who I am, you’ll let me in.” He did indeed. She got to step up to the gate and pass through into paradise.
Last House Before the Fields
Eileen and Alex Tanfani’s house sits on the edge of Sacramento’s suburbs, the last house before the fields. From the interstate, you drive for miles past malls until the streets take on the names of trees, and then you turn onto their road and pass several new gray stucco houses sitting like strangers on an acre or more of lawn. At the end of the road, a grand line of fifteen western redbuds (Cercis occidentalis) and a two-hundred-foot-long wire serpentine fence announce something different. In the hot summer months, the road is covered with shadows, and the air is full of the scent of honeysuckle growing luxuriantly on the fence. This is the first of many thresholds David Yakish designed for this garden, to take you out of the Central Valley suburbs and into the heart of a quiet, Mediterranean-style, two-and-a-half-acre estate.

Since you are arriving at car speed, the plantings at the driveway entrance are in masses large enough to be noticed. Turning in off the road, you pass through an orchard of twenty olive trees with a sandy decomposed-granite floor. Nine-foot-wide rows of Spanish lavender (Lavandula stoechas) run down through the orchard; spires of black-green Italian cypress (Cupressus sempervirens), rising from a broad massing of needle- and broad-leaf evergreen trees on the garden boundary, touch the sky. The style is Mediterranean with a Californian casualness. The geometry is soft. The lavender is underplanted with sprawling manzanitas (Arctostaphylos uva-ursi ‘Point Reyes’); the orchard is edged at the driveway with multi-trunked chitalpas (Chitalpa tashkentensis ‘Morning Cloud’).
Down the slope, the driveway crosses over a creek. The house is in view now through the canopies of a mature California live oak (Quercus agrifolia) and two blue oaks (Q. douglasii). It is the sort of initial view that a landscape architect would hope to contrive for a large house. Since the oaks were existing here, David had only to prune them lightly to beautifully frame the house entry.
The house, though, underwent some changes. Originally gray, it was repainted a warm pink-cream with darker details, and Boston ivy was planted at the base to create a tracery over the walls. Six-foot-tall wing walls, with stone-like, cast concrete caps, on each side of the house extend into the garden, to step down the architecture and connect it more naturally to the land. These were expensive modifications to an already large house, but they transformed it. It looks welcoming now, as if it has always been there in the shade of the oaks.
As you arrive, the wing walls also hold out the promise of another threshold into the secret, enclosed gardens beyond them. The gates in the wall draw the eye; at one point the wall is pierced with a window, revealing a glimpse of a peach tree inside.
From the guest parking area, again decomposed granite, a view opens through maiden grass (Miscanthus sinensis ‘Gracillimus’) and river birch (Betula nigra ‘Heritage’) across the creek to a meadow of native grasses. The scene is magical in winter when there are frost crystals or raindrops on the grasses, and the light picks out the curling sheets of papery pink-cream bark on the birches. Stepping out onto the soft ground, you turn toward the house and a broad path that leads under the oak to the front door. (The original path was narrow and ran right alongside the house wall, offering no view of the house.) David built large gardens here and took the entrance path along a gracious, low, curving wall that encloses the gardens. The house now has an elegant foreground, you can see the front door as you arrive, and the once-looming architecture touches the ground behind the outlines of viburnums, manzanitas, and correas.

The planting is more intricate here than at the street. You might pause to admire the Pacific Coast irises in flower, or later in the year the yarrows (Achillea), purple coneflowers (Echinacea purpurea), and rudbeckias among the dry buff grasses. Rosemary and oreganos scent the air. You begin to relax and feel the Tanfanis’ hospitality. This was David’s goal, to “make people comfortable” before they reach the front door, to help “wipe clean all the tired thoughts they have in their heads.”
An eastern redbud (Cercis canadensis) stands to each side of the path as you turn onto the porch, where again there is that loose Mediterranean formality evident at the street. Italian cypresses stand sentinel either side of the portal, but the pots on the porch (a comfortable twelve feet wide) contain not clipped boxwood or yew, but Harry Lauder’s walking stick (Corylus avellana ‘Contorta’). The floor is Mexican tile, a material repeated on the other side of the house in the private gardens.

Romantic Outdoor Rooms
The gardens to the rear and sides of the house, walled on one side, fenced from the fields on the other, form a sequence of romantic outdoor rooms, each with a delightful threshold. From the kitchen or dining room, you step out through french doors into a forty-foot-long courtyard with a ceiling of Cécile Brunner roses. The scale here is strikingly comfortable, somewhat oversized; you cannot help but sigh with pleasure as you cross into the out-of-doors. There are two distinct spaces: one open to the sky, the other covered with roses to provide summer shade for the dining table. Yet, it is intimate. The house and the garage wing shelter the courtyard on two sides. On a third side, opposite the house, is a series of grand columns, with cables strung over the courtyard to the house, to support the roses.
The seven-foot-tall columns, made of cast concrete and set on two-foot-tall cast concrete plinths, are part of a grand pergola that draws you away from the courtyard toward the swimming pool, then continues on the far side of the pool to the edge of the property. In spring, it is a long tunnel of purple wisteria (Wisteria sinensis). The petals fall on a flagstone floor, where white violets (Viola odorata) flowered before the wisteria. In summer, the vines create a tunnel of shade that makes exploring the garden more comfortable.

For the swimming pool, David and his clients chose an elliptical shape, the softest form of geometry, and aligned it, not with the house or the pergola, but more informally to an old oak on the slope above. Further along, the axis is a borrowed view out through a wire mesh fence behind the oak to the horses in a neighboring pasture. Beyond the pool area, the pergola passes between honey-scented, heavy-headed mops of white crape myrtle (Lagerstroemia ‘Natchez’) and old roses. It ends at a large urn, where a subsidiary path leads into the kitchen garden and an orchard of peaches, figs, apricots, apples, pears, and plums. There, another arbor, designed as a garden’s work station, is hidden away in the side garden, with views of the vegetables, fruit on bending branches, and the open sky.
Retracing your steps to the main pergola, past the pool (surrounded by Mexican tile and pink flagstone), and back to the courtyard, you could continue the garden tour by taking one of the two short flights of steps off the courtyard up the garden bank. One set of stairs leads to an Italianate garden, a paved circle around a central fountain, the whole room bordered by Italian cypress and flowering cherry trees (Prunus serrulata). The splash of water from the fountain cools this space in summer.
The other steps from the courtyard lead to a rectangle of lawn, where there is shade at certain times of the day from cedars and oaks. From here you could slip out of the private garden, through the wooden gate in the wing wall, and set out on a trek along the creek. There is another world in the deep shade under the trees behind the olive orchard, where you might catch again the scent of the honeysuckle on the front fence.
You will have come a long way since the first view of redbuds at the end of the suburban road. There have been many crossings from large places into small ones, from public and open to private and intimate, from sun to dappled shade and back into sun. Everywhere, there is a strong sense of natural abundance, pleasure, and shelter. These were the same qualities, combined with a dramatic threshold, that had enchanted us in David’s garden at the flower show.
As this article went to press, we learned that Alex and Eileen Tanfani had returned to live in San Francisco. The new owners, who bought the property because of the garden, are Chuck and Jenny Bird.
Share:
Social Media
Garden Futurist Podcast
Most Popular
Videos
Topics
Related Posts
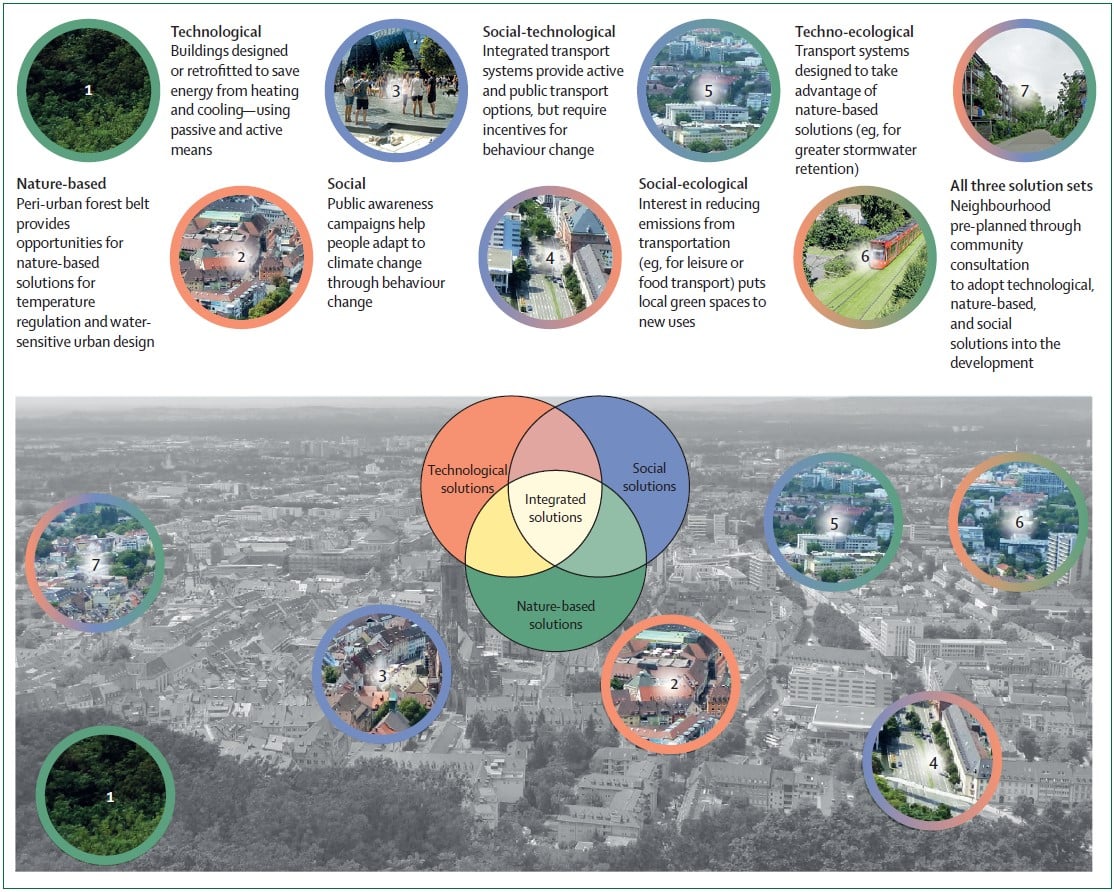
Ground Up Science for Greener Cities with Garden Futurist Dr. Alessandro Ossola
Spring 2023 Listen to the Podcast here. Alessandro Ossola is a scientist who gets very excited about the challenge of climate change allowing for an
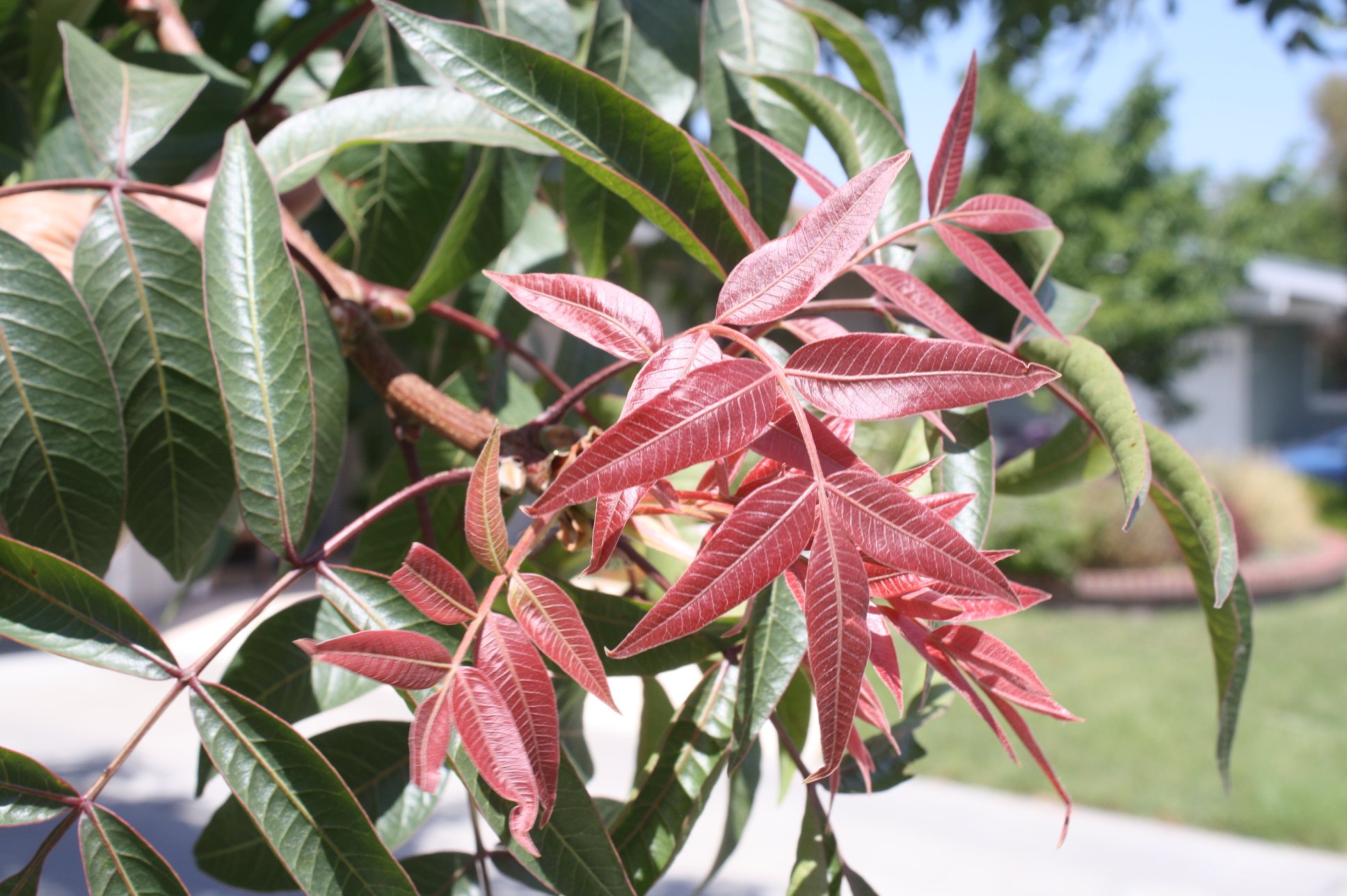
Readying Urban Forests for Climate Realities with Garden Futurist Dr. Greg McPherson
Winter 2023 Listen to the Podcast here. “Going from the mow and blow to a more horticulturally knowledgeable approach to maintaining the landscape. And that
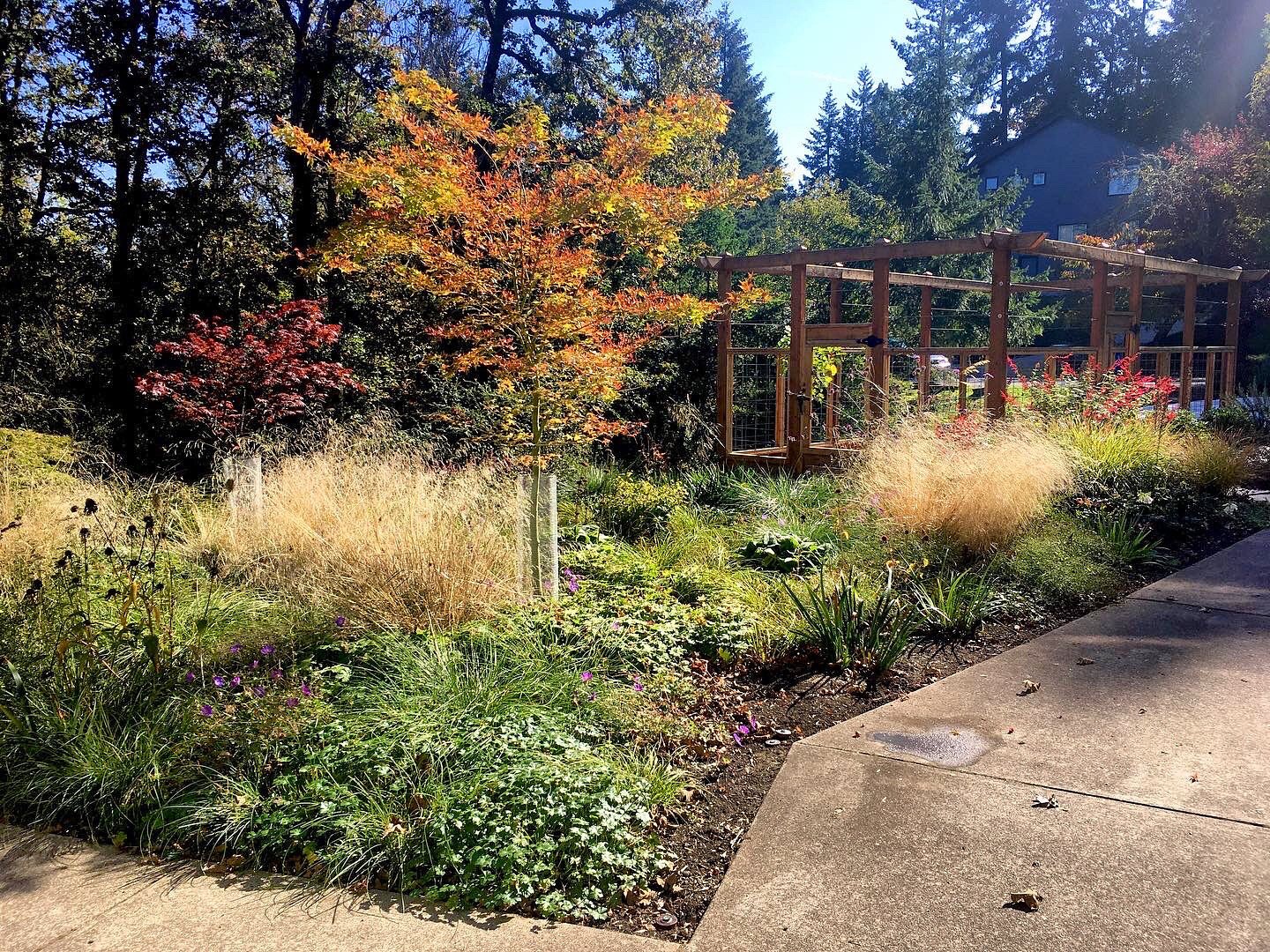
Low Maintenance Gardens – Better for Pollinators and People
Autumn 2022 “I come out every day. It’s therapy, my meditation.” Janet’s young garden transformed from overgrown, invasive plants to mostly natives. The dailiness of
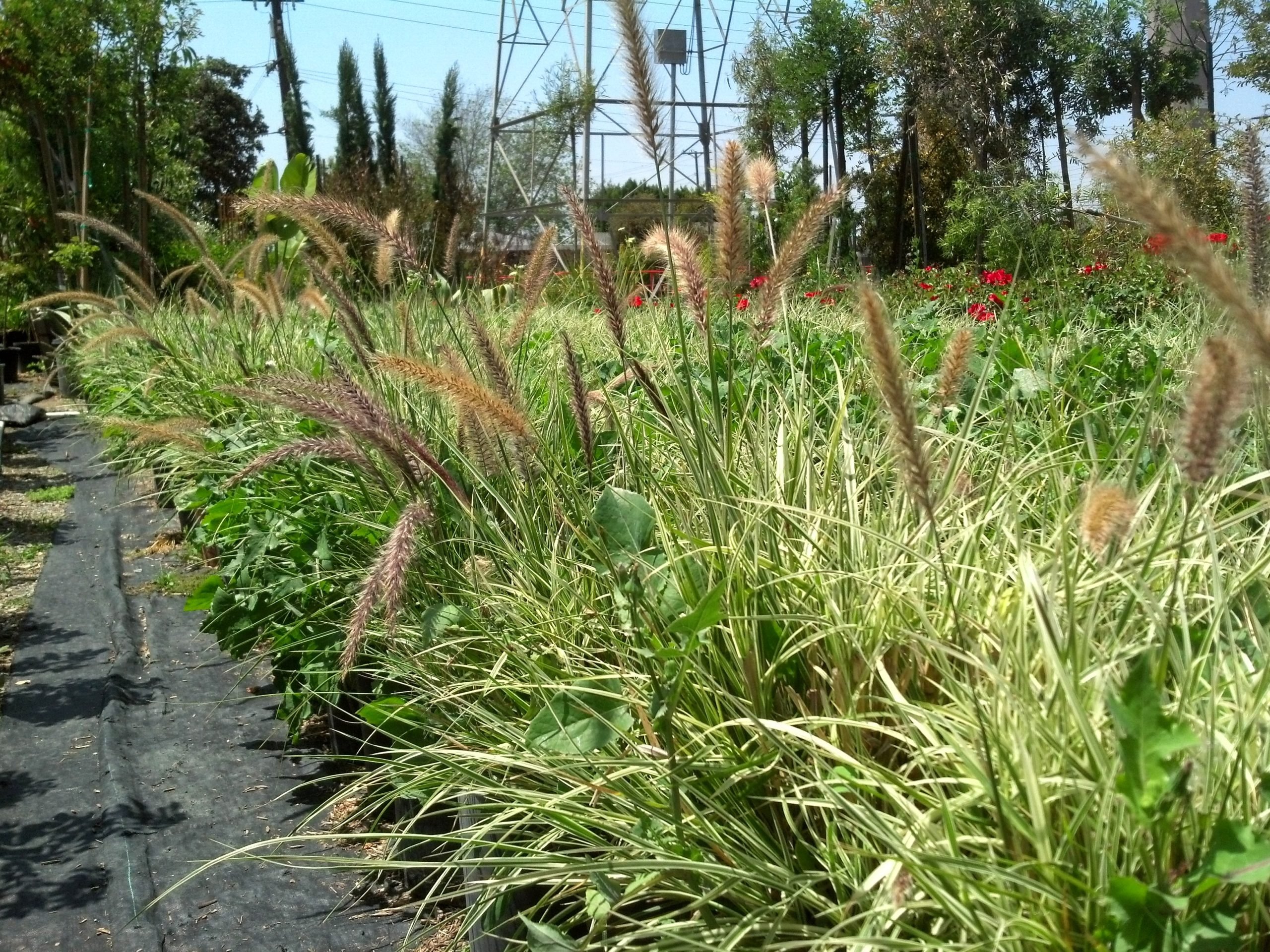
Invasive Plants Are Still Being Sold: Preventing Noxious Weeds in Your Landscape
Autumn 2022 With so many beautiful ornamental plant species and cultivars throughout California and the Pacific Northwest, how do you decide which ones to include




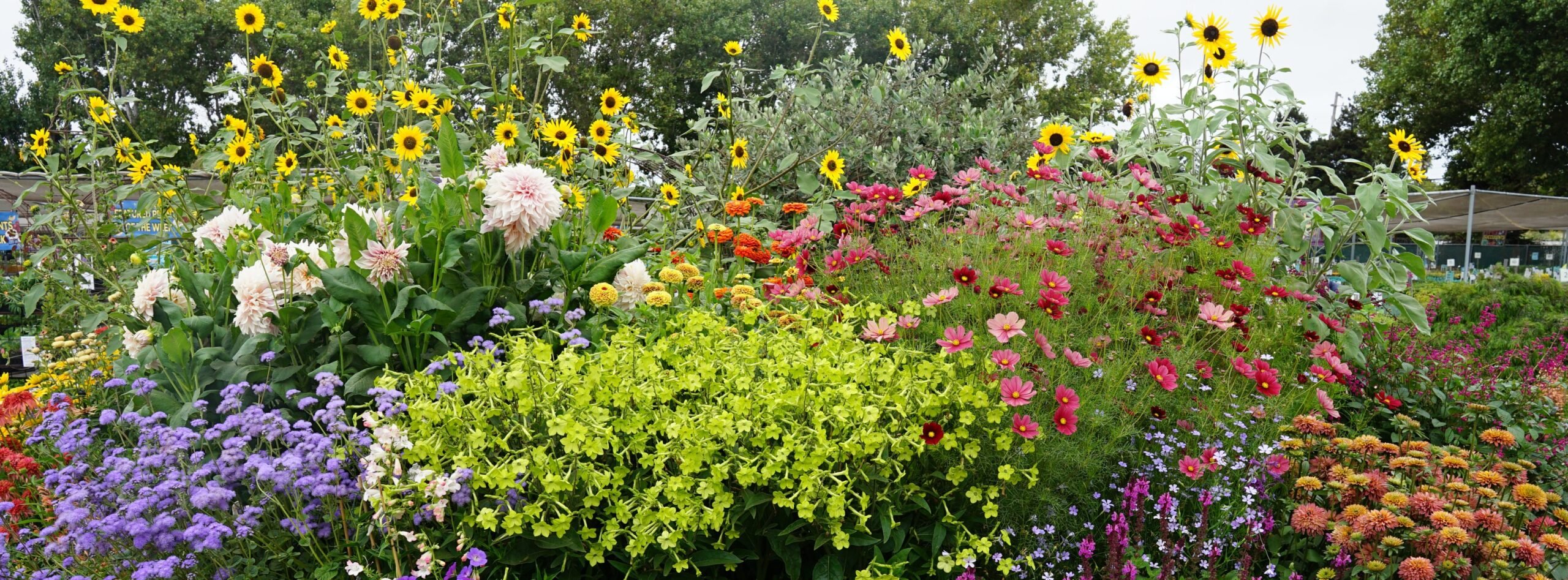




Responses