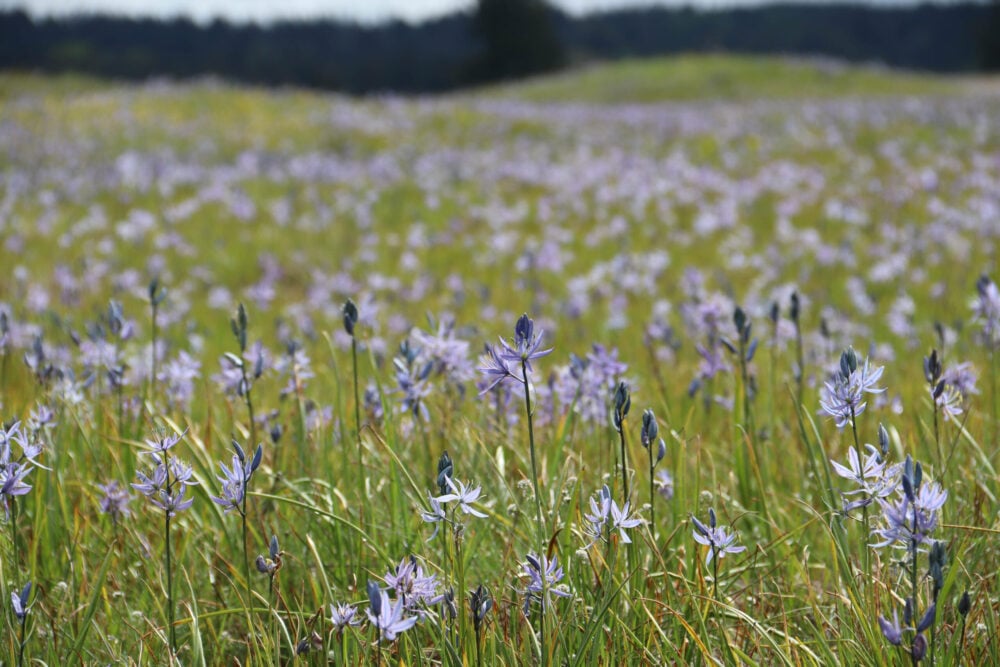
Two Honors Winners Bring Nature Home Beautifully

Contributor
Winter 2025
Two California home landscape designs, one a renovation and the other a new build, found masterful ways to welcome nature into their sites, earning Honors recognition in Pacific Horticulture’s Design Futurist Award for 2024.
The pioneering Design Futurist Award, in its second year, debuted in 2023 to address the gap in recognition of garden designers working on modest-scale ecological and climate-resilient garden design while sharing replicable design solutions to gardeners and allied professionals.
The Award exposes the “inner beauty” of landscapes built to conserve plants and wildlife, treat our water and soil as precious, and hold the well-being of human beings at the center of our gardened environments. A jury of highly experienced horticulturists, landscape designers, and landscape architects awarded Top Prize to gardens aligned with several of our core themes: Growing for Biodiversity, Drought and Fire Resilience, Nature is Good for You, Garden Futurist, and Sustainable Gardening, while conferring Honors to two designs embodying a single theme in an exemplary way.
The jury panel awarded Honors to two standout designs: “Coast Ridge Home Landscape” in Portola Valley, by Scott R. Lewis of Scott Lewis Landscape Architecture, and “Wilderness in the City” in Los Angeles, by Stephanie Lin and Neive Tierney of Nectar Landscape Design.
Coast Ridge Home Landscape
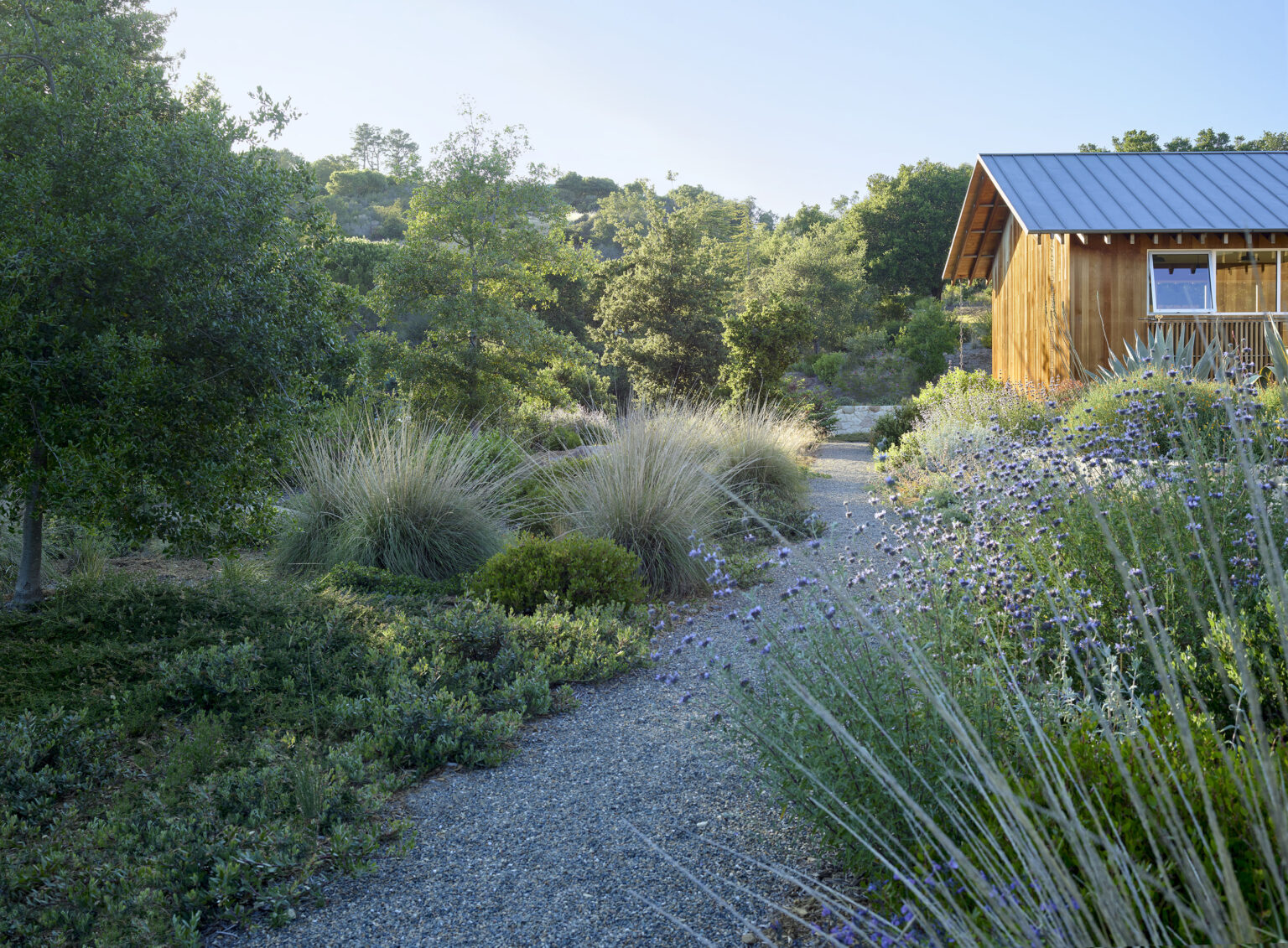
While building a new home abutting a 90-acre oak woodland preserve in Portola Valley, California, the owners—one of whom is a horticulturist—called in Lewis to create the garden. Installed in 2017, it was envisioned as a contemporary compound that uses native plantings to seamlessly blend with its surroundings. Judges called it a “beautiful project” offering “year-round structure and habitat” while “authentically fitting into its surroundings.”
The entire project team shared the goal of design that is “light on the land.” Lewis said collaborating with the architects and builders was a “great example of sensitive site planning from the architects with on-site tweaking from our office.”
For example, the plan preserved an existing manzanita grove (Arctostaphylos spp.), and Lewis asked that the house be moved about eight feet (2.4 meters) to allow for a terrace as an “intermediate space” between the house and a stand of oak trees (Quercus agrifolia and Q. wislizenii).
“It’s always magical spot,” he said, “because you can be near the forest and still near the house.”
Nature is woven into the plan at every level, from the fenceless borders to the expansive views from the kitchen and living room that make you feel surrounded by the garden. Topping it off, a wildflower-bedecked roof garden blends the buildings into the rolling landscape.
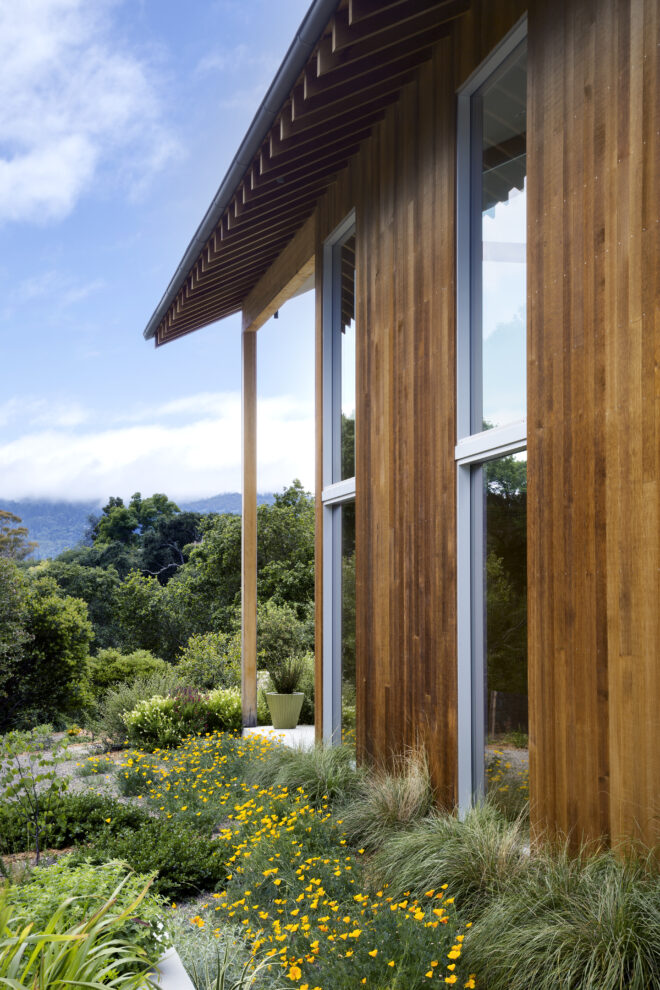
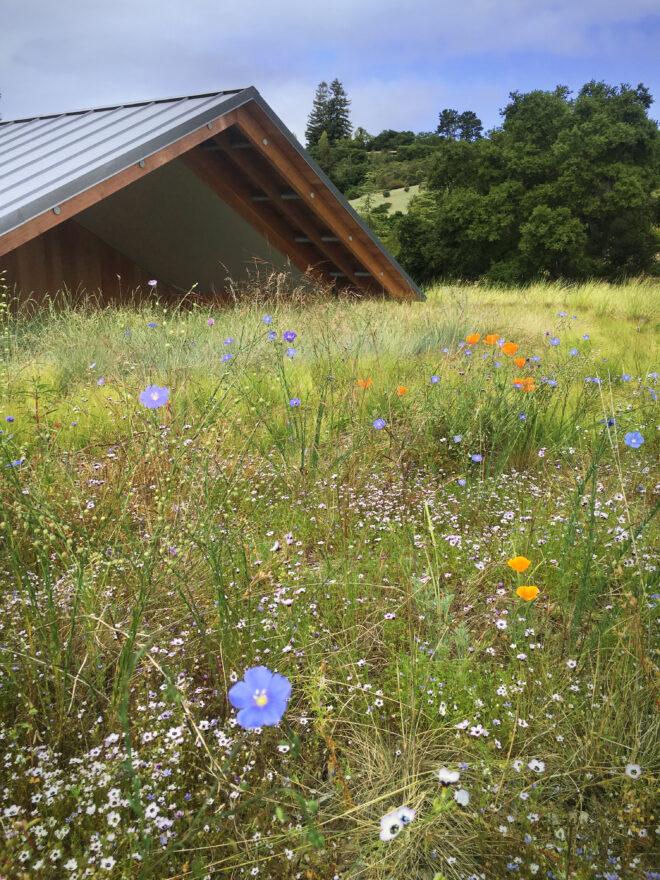
At the heart of the property is a circular planter created by artisan Edwin Hamilton, who built the structure in his studio, numbered all the stones, and reassembled it on site.
“It’s a work of art,” said Lewis. “Everything is numbered and fitted together. The stone circle was constructed in his shop and rebuilt like a 3D jigsaw puzzle. It’s acting like a big container but in and of its own it’s a nicely scaled object that’s holding the garden together.”
Plants are all native, with about 75 percent being native Californian species, planted in large masses that keep the eye moving. Lewis really appreciated the owner’s sense of aesthetics, love of native plants and the environment, and trust in the process. For instance, 1 gal plants were used instead of installing larger, more mature plants. Lewis and the client understand that plants can become better established if planted at a smaller size, the trade-off being that they take a little time to fill-in. Allowing for this, there is no need to remove plants later and the plantings benefit from better resilience and less waste in the long run.
“They weren’t concerned that the initial years could look sparse. They understood that in time it would look just as lush and be beautiful.”
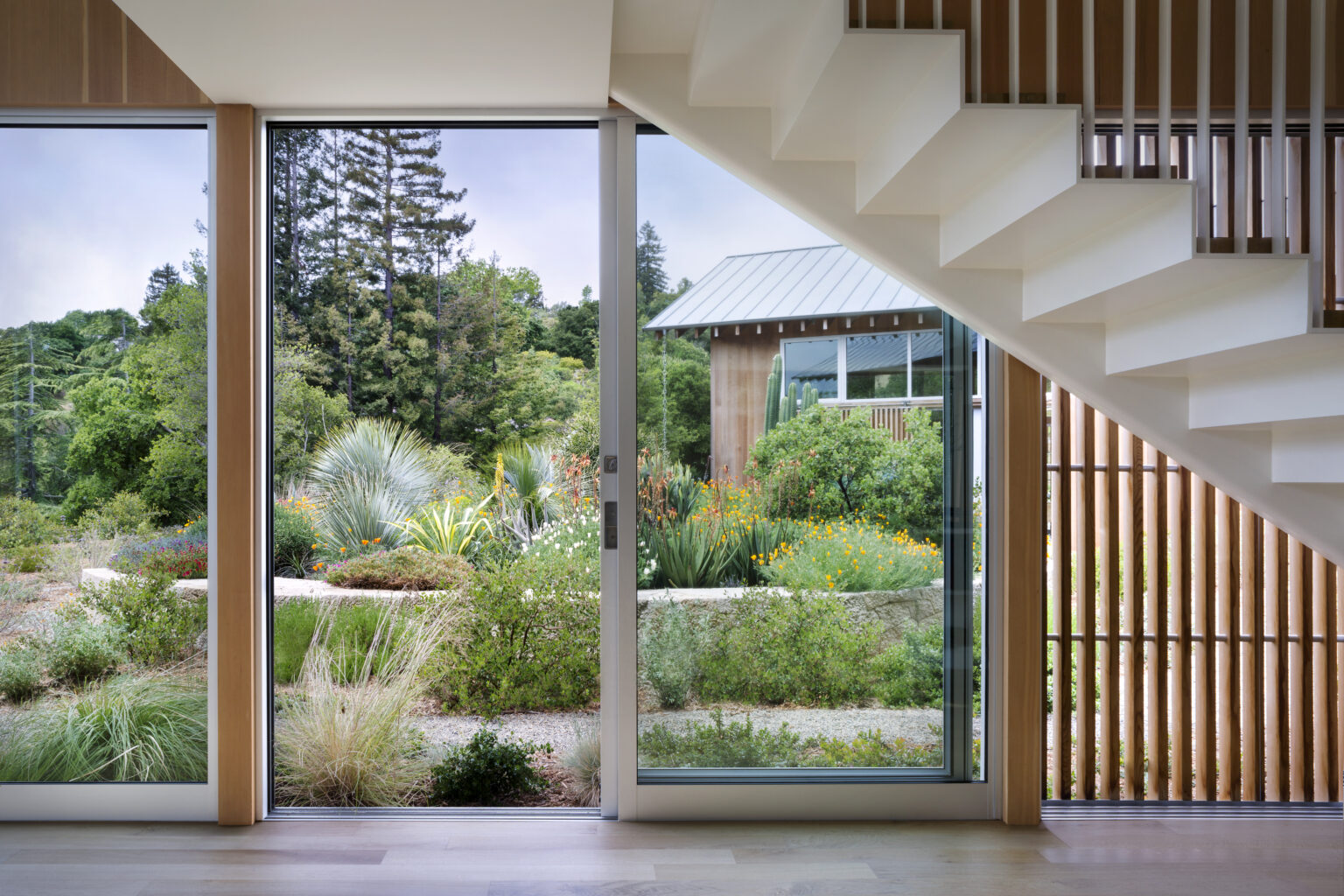
The landscape employs a network of strategies—including rainwater harvesting, permeable surfaces, drought-tolerant plants, and a greywater irrigation system—that results in landscape irrigation that uses only 33 percent of its county-mandated allotment.
Lewis is a big fan of roof gardens, especially in urban areas. “If you have a roof and have nine inches of soil depth there’s a lot you can do for habitat in terms of forbs and grasses that’s going to attract insects,” he said. “You build it, and they will come.”
In response to the award, Lewis said, “It’s great—we’re very pleased with it.” He said he appreciates the Design Futurist Award shows “that doing something that helps the environment doesn’t need to be at a park scale; it can be on the residential scale.”
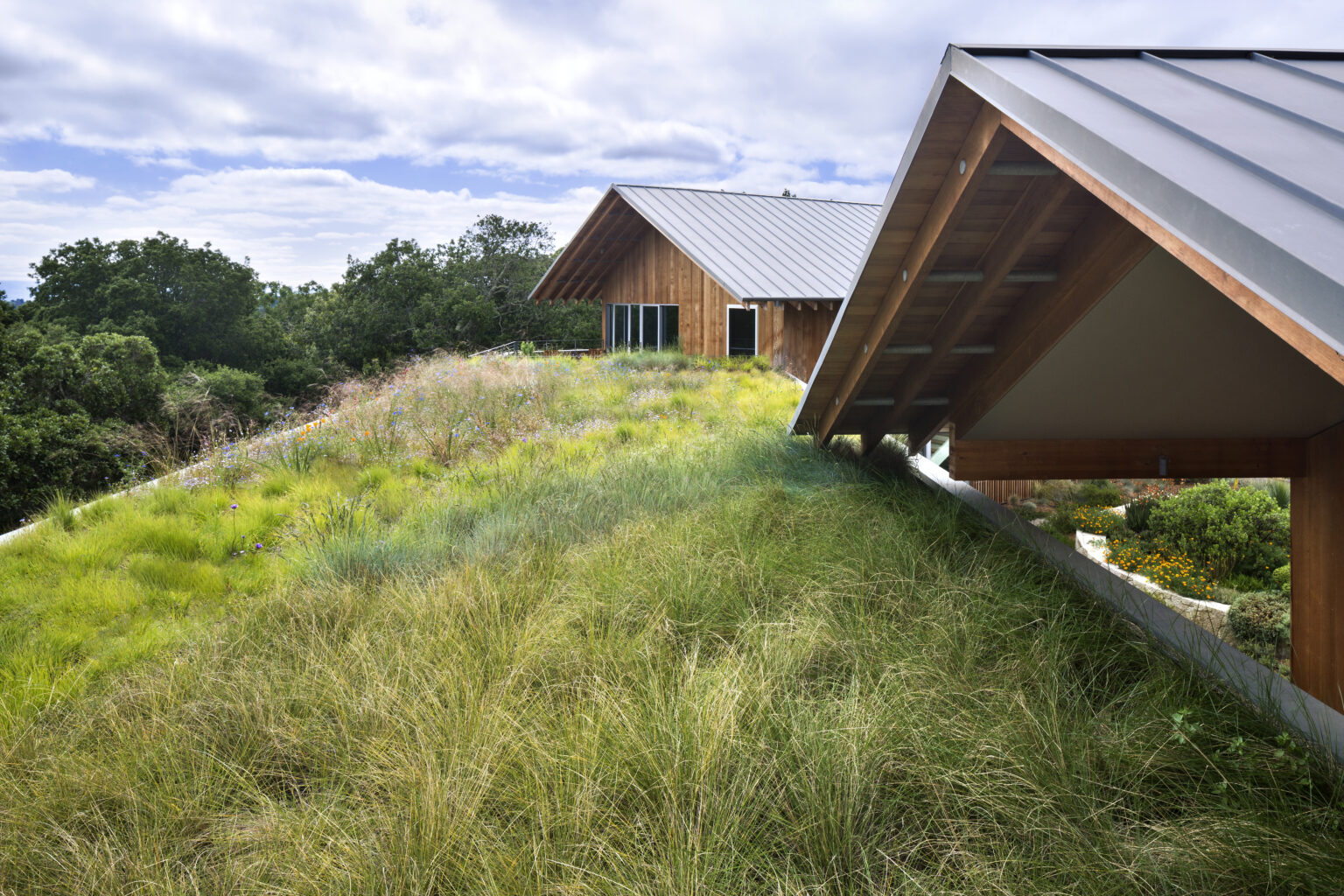
Miss Our Design Futurist Winners Article?
In Oregon, Award-winning Campus Experiment Reveals a New Way to Maintain Landscapes, By: Erica Browne Grivas
A healthy landscape system is driven by countless vectors, many beyond human influence. Landscape architect Michael Geffel zeroes in on one of the few factors we can control by leveraging the untapped power of maintenance to regenerate landscapes.
Geffel started focusing on mowing and plant protection while writing his master’s thesis at the University of Virginia. His latest project—the Fuller Initiative Land Lab at the University of Oregon—earned our Top Prize in the 2024 Design Futurist Award for converting a weed-choked brownfield into a public garden and instructional space teeming with life.
Wilderness in the City
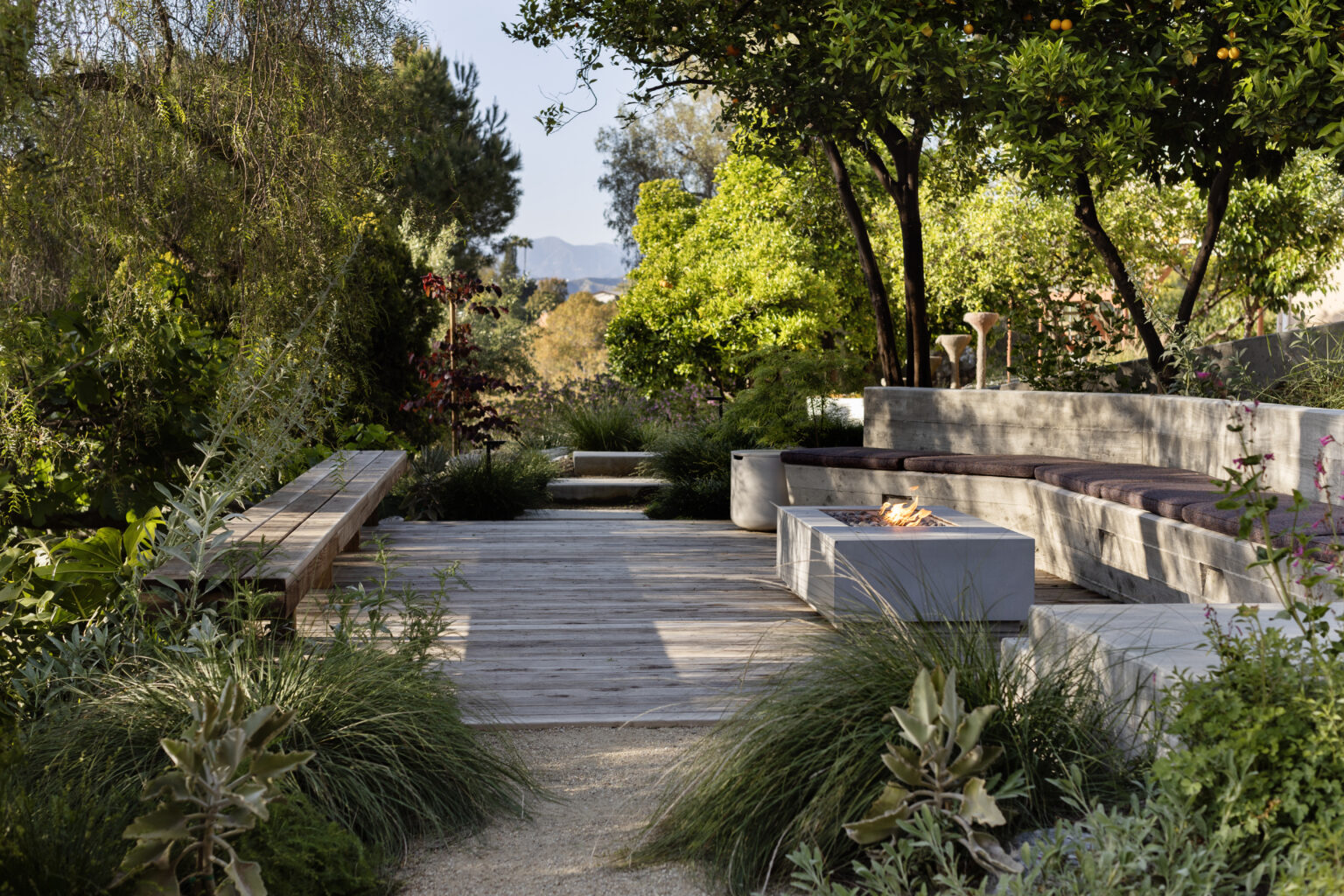
In the Montecito Heights neighborhood of Los Angeles, a slice of a hillside became the canvas for Stephanie Lin and Neive Tierney to create an oasis for all ages for a family of four. The project title comes from the neighborhood, which is called “Wilderness in the City,” because it includes an Audubon center and nature reserve, but the project brings this theme to life across many perspectives.
The lot, which is under 10,000 square feet (under 930 square meters), comprises multiple decks, a lounge area, a shed, and a birding hut and play area for the family’s children. The landscape echoes the surrounding coastal sage scrub with native and pollinator-friendly plants. To weather climbing temperatures, existing lemon (Citrus x limon) and acacia trees (Acacia covenyi) were retained while redbuds (Cercis canadensis ‘Forest Pansy’), toyons (Heteromeles arbutifolia), and madrones (Arbutus marina) boost biodiversity. For decking, the designers chose domestic redwood certified by the Forest Stewardship Council, and reclaimed or salvaged wood for elements like benches where possible.
Pacific Horticulture judges were impressed with the thoughtful journey created by the designers, saying the garden crafted an “exceptional experience,” that elevates its environmentally friendly details.
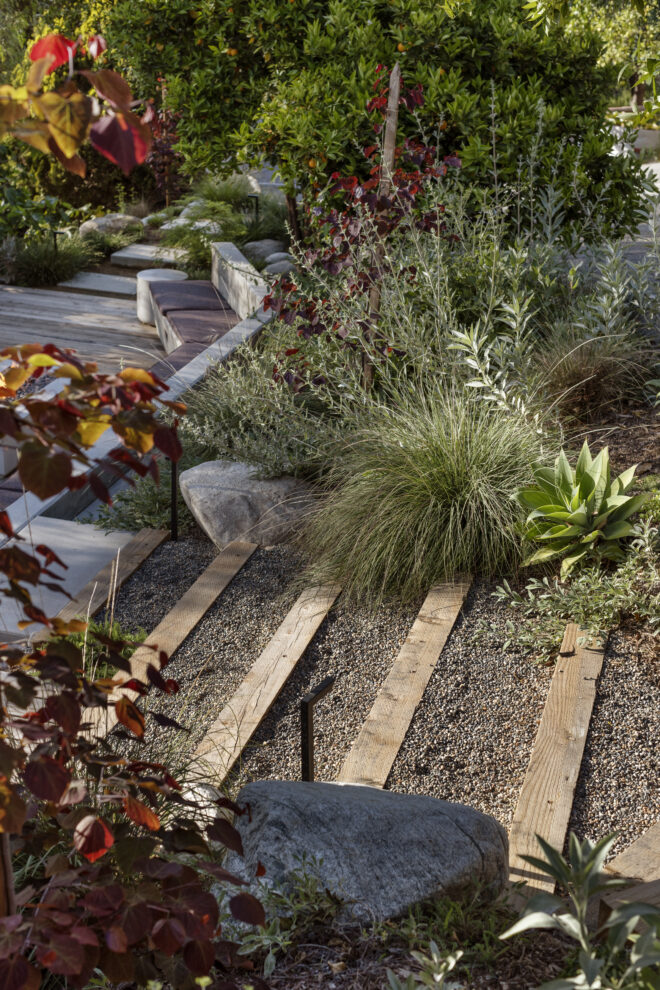
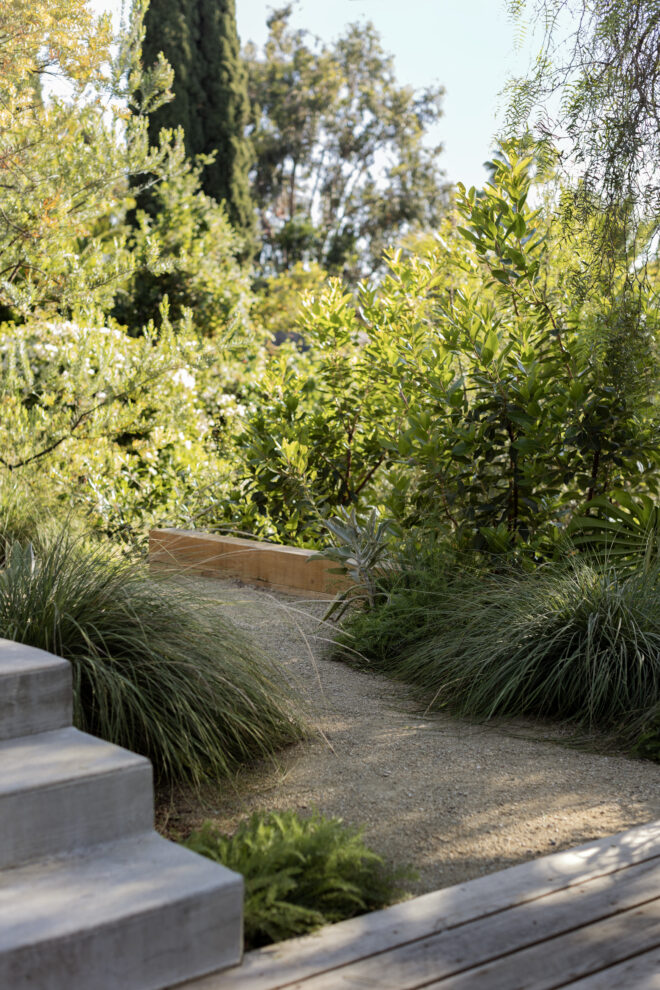
The garden is poised to offer opportunities to relax, inspire, and energize at every turn.
“I think it’s a sensory experience,” said Stephanie Lin. “The clients wanted something that felt peaceful and kind of tucked away where they could focus on working. LA is a busy place it’s a privilege to have those quiet times.”
Lin said she and Tierney were inspired by the ideas of Lawrence Halprin, a landscape architect, and his wife Anna Halprin, a dancer, in devising a sensory experience through the landscape. “You can have these different points of view. Landscape design is kind of choreography moving through space. Getting different points of view in different sequences creates different dynamics. You need to move your body in response to the space.”
The site dictated significant terracing, tricky in and of itself because of the “crumbly” nature of the area’s hills. It also called for multiuse elements and spaces.
“Every inch is designed, because space is really precious here,” Lin said. “Everything is tailored to the land. For example, when we made the terraces, part of the retaining wall ended up being the back of built-in bench and part of the stairs and platform of the play area.”
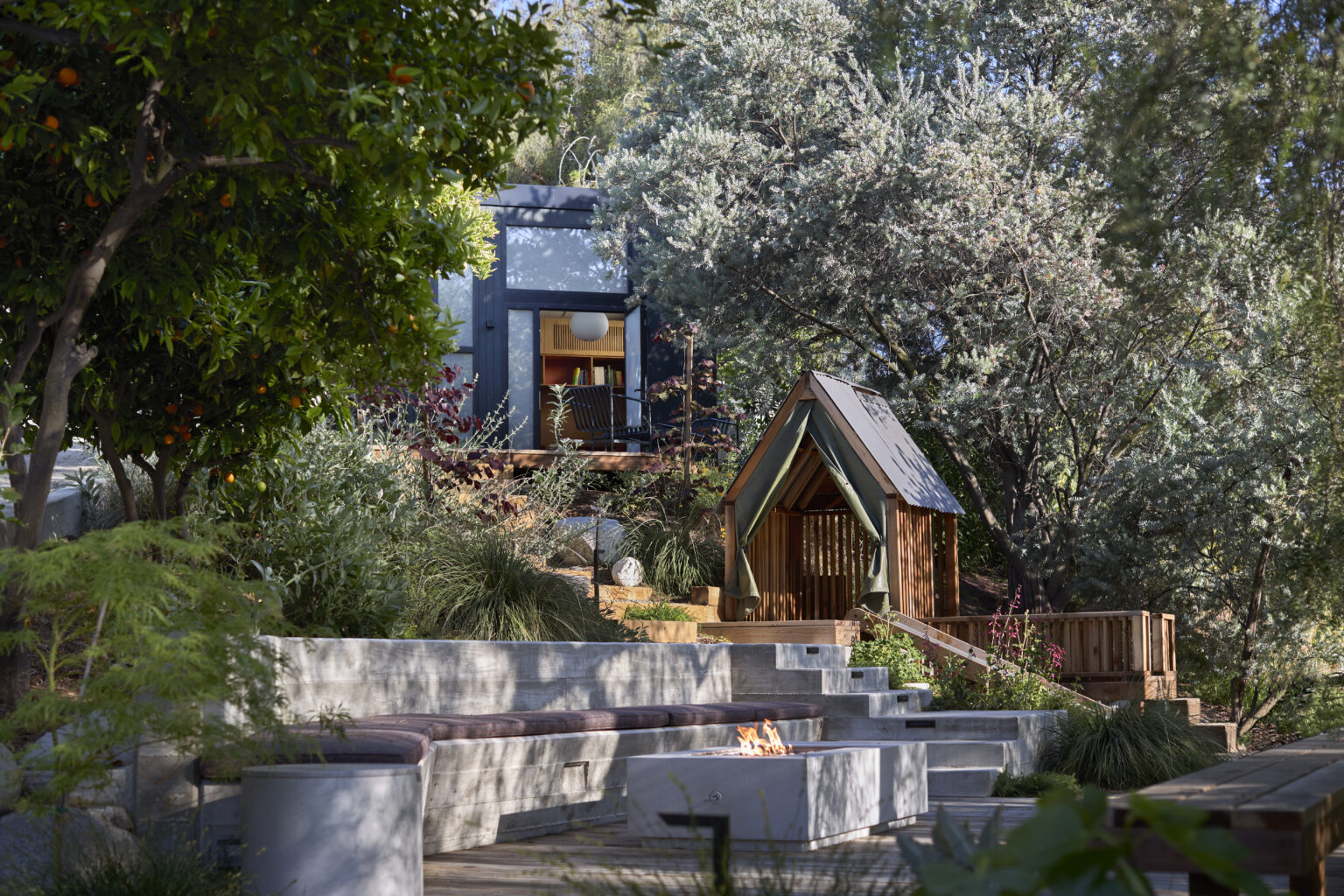
Close to the house, the upper terrace reveals a veggie garden and citrus trees, and a bench to enjoy views of the city and surrounding hills, the middle level holds a shed and views to the garden below framed by redbud trees, the third level hosts the kids’ play area, and the final level a platform with a firepit for cozy chats.
The parents requested a shed/workspace, while the kids received a whimsical playhouse and circular paths to roam. Lin said side paths and wide-set stones for jumping keep kids engaged with the landscape.
“The play area was super fun,” said Lin. “We got to make this birdhouse-inspired playhouse, a compact design making the most of every bit of space. Theres a little slide and platform, there’s a little house, a slatted can that you can peek through kind of like a bird blind, and a hatch opening. Now they have gangs of kids running around and hiding in there.”
At the same time, the designers planned the garden to be ready to adapt as the family changes.
You want to “design with proportion so the space will make sense years from now,” Lin explained. Since the playhouse takes up a minor percentage of the space, it’s easy to change that out into planted or raised beds as the kids grow.
More from the 2024 Design Futurist Awards
READ ABOUT MORE 2024 DESIGN FUTURIST WINNERS
The Top Prize award embodies several themes in an exemplary way, while Honors and Merit are given to gardens creating the best examples of a single theme. The contest welcomed gardens of all sizes. The judging was blind—the designer and firm names were removed from submissions.
The winning landscapes range from highly designed projects to single gardeners transforming their home or unused community land. Each is rich with inspiration for gardening toward a resilient future.


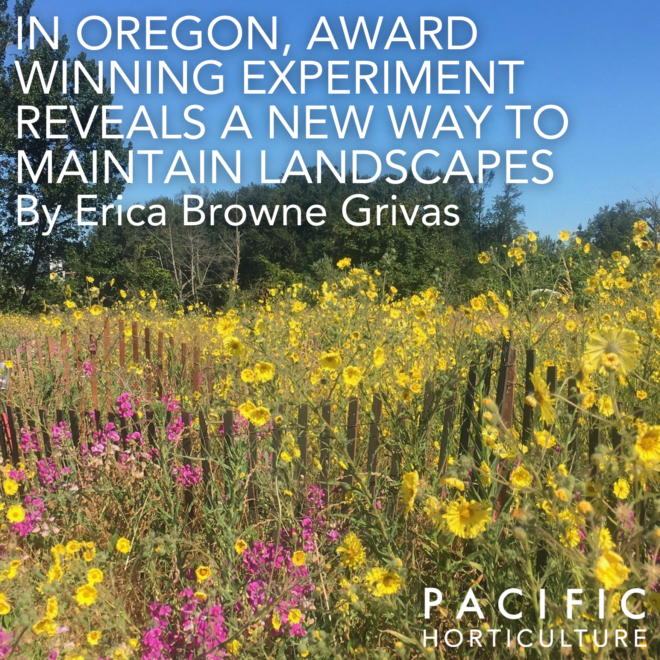




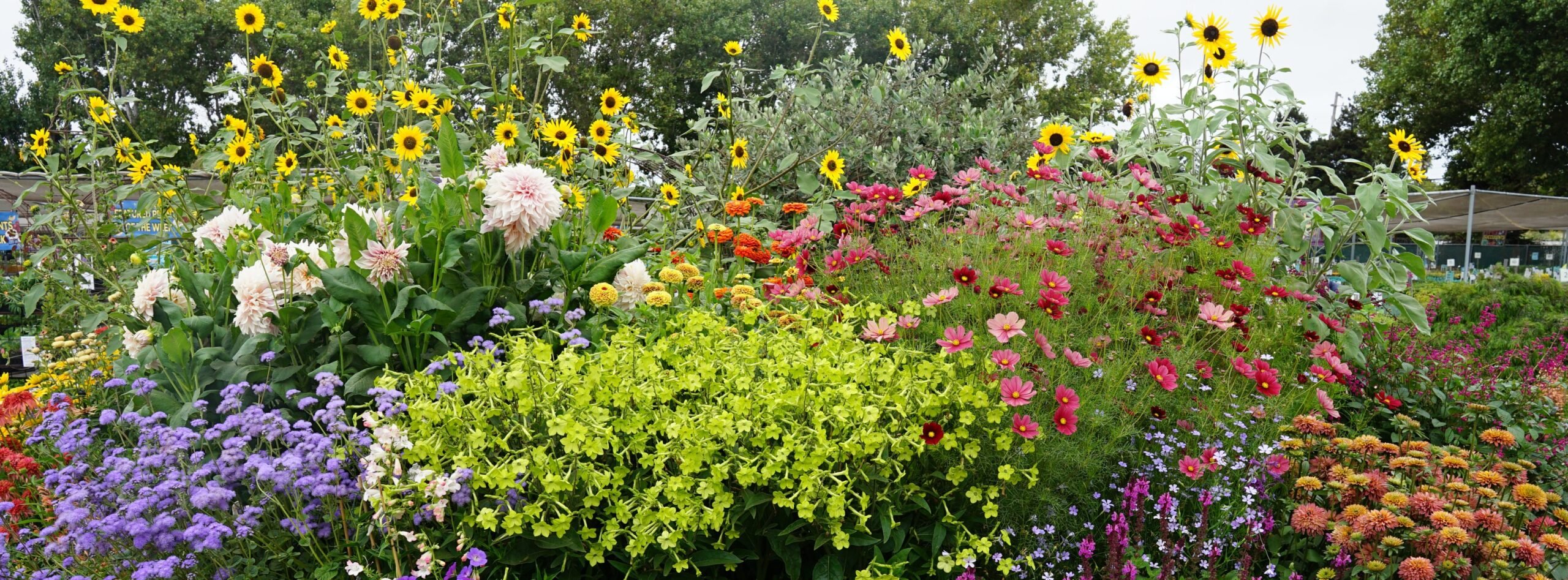

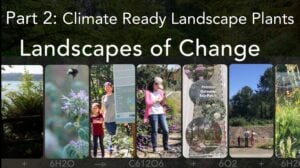


Responses