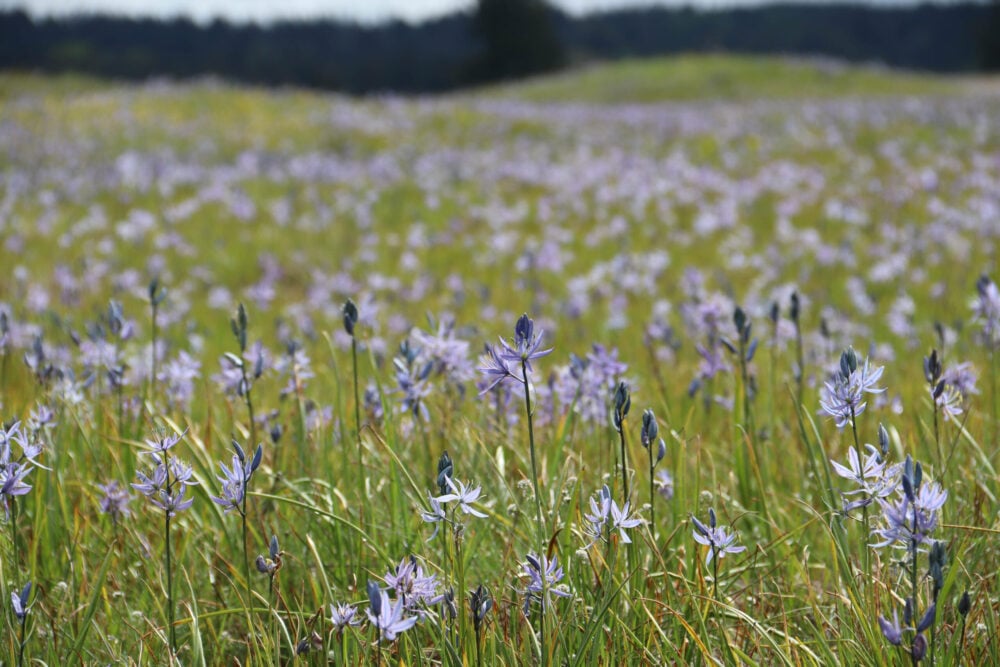

Contributor

In 1929, at the height of California’s Golden Age of Gardens, George Washington Smith was commissioned to build a home for Archibald Young above the Arroyo Seco in Pasadena. He created an Andalusian-style house and recommended landscape designer AE Hanson for the garden. The two designers had successfully worked together in Montecito on the Johnson garden (La Toscana). Hanson had recently returned from Europe where he visited many historic gardens from the Moorish period in Spain. He especially admired the Generalife complex, above the Alhambra in Granada. The Archibald Young design gave him the opportunity to incorporate some of his favorite Spanish-Moorish design details, including the use of a small water channel, or rill, to bring life and a cooling effect to the garden.

Hanson’s plan for the Young garden consisted of two allées crossing each other, with a central rill set in a wide brick walkway. A small fountain near the house, but at a slightly higher level, was the source of the water, and a circular bench behind a pond was its terminus. The most significant feature of this garden was its simplicity: brick paths crossed with rills and fountains, low hedges of Japanese privet (Ligustrum japonicum ‘Texanum’), and full-grown olives (Olea europaea) underplanted with English ivy (Hedera helix). Off to one side of the crossing were geometric formal gardens: decomposed granite paths and planted areas edged with boxwood (Buxus microphylla var. japonica). Photographs of the garden from Winifred Starr Dobyns’s 1931 book, California Gardens, show a serene garden with terra cotta pots arranged around the fountains, ponds, and circular benches.
By early 1990, much of the garden seen in historic photographs had disappeared. In the years after Archibald Young, subsequent owners sold off the section of property that contained most of Hanson’s design. The original property, a more-or-less triangular lot of 2.1 acres, had been subdivided in the 1980s. The apex of the triangle, which had provided the garden its focal point, no longer existed. An irregular rectangle of 1.3 acres was left, with only thirty-five feet of space between the property line and the pergola that extended out from the house. The entire section of Hanson’s design that was oriented toward the south, to be viewed from the upper story of the house, had been severed. A modern two-story home sat on the location of the Spanish-style fountains and rills. The brilliant design of the original garden exists now only in photographs.
New and Inspired Owners
When Jim Watterson and George Martin began looking for a Pasadena residence in the early 1990s, they passed by the Archibald Young house in the San Rafael area but thought the property so unattractive that they did not give it any serious consideration at first. The house, in disrepair and with its garden neglected and overgrown, sat unoccupied for a year and a half awaiting new owners.
Finally, the grand architectural design of the house and the potential of the remaining garden convinced Watterson and Martin to purchase the property. Their first task on the grounds was to slash through decades of growth that obscured the entrance to the house. Archibald Young chose to create a unique walkway and drive to the front entrance of his house. The original hand-placed cobblestones, although cumbersome and uncomfortable, were still in fine condition. Set on edge, the cobblestones are a reminder of the type of expensive whim in which wealthy homeowners indulged during the 1920s. Even Hanson thought the cobbles were miserable to walk on, but he recognized that that was what the client wanted. The two new owners eliminated the thick hedge of untrimmed bougainvillea that had grown across the driveway, and planted red trumpet vines (Distictis buccinatoria), which now gracefully drape across wrought iron beams and display their flowers to approaching visitors.

Once the rampant growth had been cleared, the pair looked with critical eyes at their garden. There was nothing to be done about the loss of the grand design that Hanson had created, so George Martin, a trained architect, developed a plan that would make the most of the remaining property. In order to block the vista that focused on the “lost garden,” he built a white Spanish-style plaster wall with a fountain. A short stretch of the original rill that threaded toward the olive allée now leads to this fountain. In the shallow space between the pergola and the wall, Martin designed a mediterranean garden in four parts, each mirroring the other. Two original wisteria vines wind around the wooden beams of the pergola, which had been added two years after construction of the house. The current owners theorize that Archibald Young, after living in his newly built home, realized the southern side of the house needed shading from the afternoon sun and had the pergola constructed.

An existing, perhaps original, but neglected rose garden at the west end of the house was removed and the area completely redesigned. Roses are a passion of Jim Watterson, and the visitor has only to step down onto the new rose terrace to see the evidence. A bed of hot red roses is positioned across from a bed of crimson, and multi-colored roses grow by a bed in lavender tones. Each rose is a different cultivar, all grouped by color. More than 400 roses of all types-David Austin to hybrid tea-grow in eight color-themed beds and borders against the walls of the house and in other sections of the garden. A small, antique concrete statue of Saint Michael sits on a pedestal in the middle of the rose display.

The original Hanson design included a succulent garden on the southeastern side of the house. Watterson and Martin gave that unkempt area a complete makeover, eliminating scores of overgrown jade plants and adding architecturally interesting succulents and cactus. A group of agaves, including Agave americana, A. attenuata, A. stricta, and A. filifera, now grow alongside bold specimens of dragon tree (Dracaena draco) and striking rosettes of Echeveria crenulata. The resulting garden is a creative blend of elements from the 1920s with a few twists from contemporary design; as an example, the formal space is informally planted with masses of aloes, agaves, yuccas, euphorbias, and a colorful collection of smaller succulents. One heirloom Moroccan gate was in place on the property. Martin found its mate in the garage, and now the two gates act as sentinels at opposite ends of the succulent garden. A mounted mission bell adds visual interest to the succulent section of the garden, while an original brick path crossed by decomposed granite paths adds a 1920s look and unites the sections of the garden seamlessly.
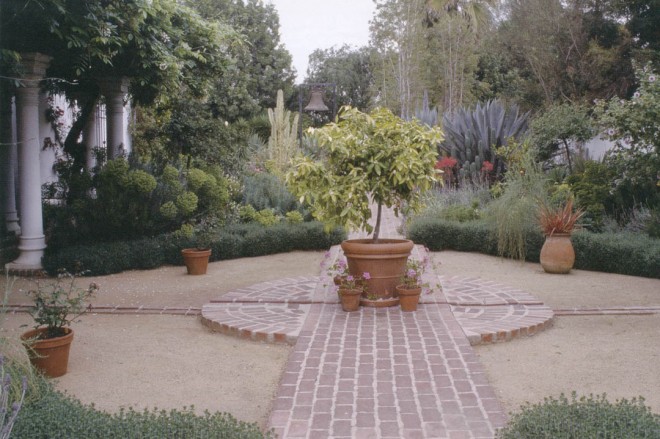
Little is known of the Hanson design for the area immediately surrounding the house on the north and east sides. There was a reflecting pond, probably a lawn, and plantings on the slope to the northeast. When Martin and Watterson bought the property, this hillside was draped with ice plant and a few tired shrubs. Now, an expansive lawn sets off the sloping hillside, which the owners have covered in drought-tolerant mediterranean-climate plants such as cistus, rosemary, artemisia, and westringia. Where the original reflecting pool had been set in the lawn, a previous owner installed a 1950s-style swimming pool. Martin updated this area with a tented outdoor room on the north side of the pool incorporating an existing wall and fountain of Moroccan tile work from the original installation. At the northeastern edge of the property sits a charming artist’s studio constructed in 1947. Its main feature is a breathtaking view of the old Colorado Street Bridge in Pasadena with the San Gabriel Mountains in the background. The studio was built by Archibald Young, and incorporates colorful tiles and architectural details that link it to the main house. Alongside the steps leading to the studio, Martin has planted several kinds of lavender overlooked by purple masses of pride of Madeira (Echium candicans) and underplanted with a groundcover of Geranium incanum.

It would have been easy for the new owners to ignore the Hanson garden legacy, but they chose to study the old photographs and remaining elements of the 1920s design. Although they could not recreate it, they chose to honor it. The present Watterson-Martin garden is a delightful blend that combines remnants of the historic garden with the up-to-date ideas of two creative designers and avid gardeners. It is easy to perceive echoes of the original, grander garden in the current, lovingly maintained, if smaller version. Constantly in demand for tours, the house retains its Andalusian charm, and the new garden has drama, color, structure, and interesting plants. Although the pair occasionally yearn for the lost garden across the wall, they have created a design that perfectly suits the house and their own life styles.
Share:
Social Media
Garden Futurist Podcast
Most Popular
Videos
Topics
Related Posts
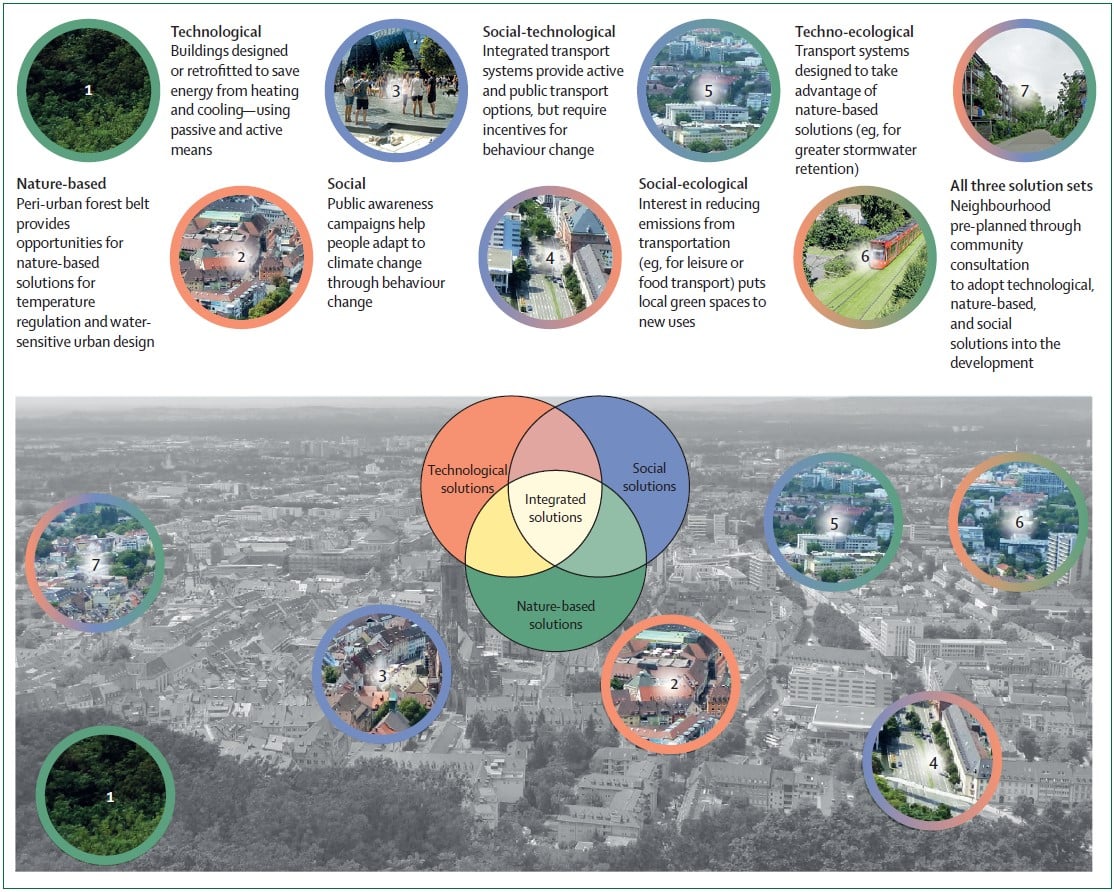
Ground Up Science for Greener Cities with Garden Futurist Dr. Alessandro Ossola
Spring 2023 Listen to the Podcast here. Alessandro Ossola is a scientist who gets very excited about the challenge of climate change allowing for an
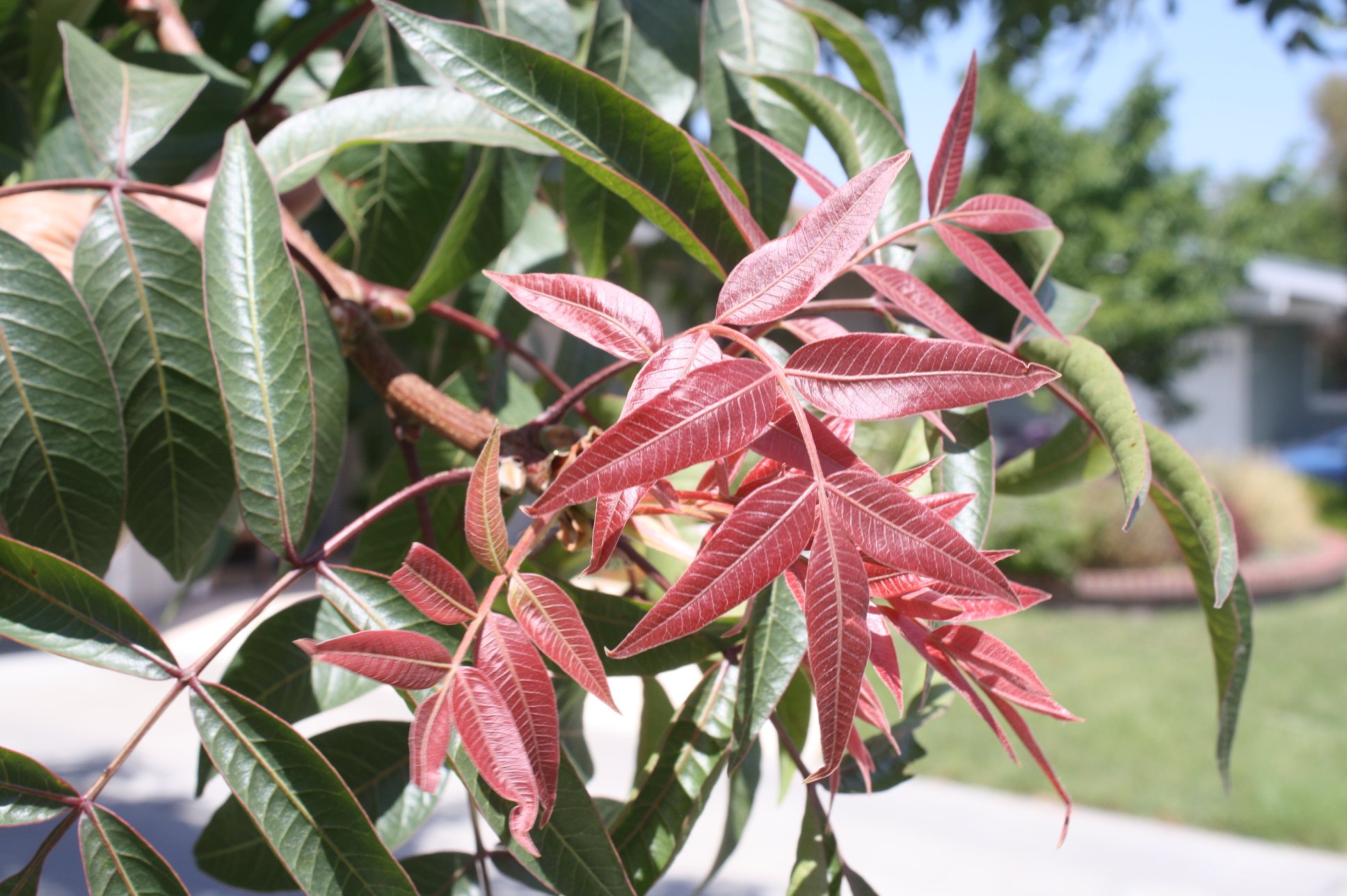
Readying Urban Forests for Climate Realities with Garden Futurist Dr. Greg McPherson
Winter 2023 Listen to the Podcast here. “Going from the mow and blow to a more horticulturally knowledgeable approach to maintaining the landscape. And that
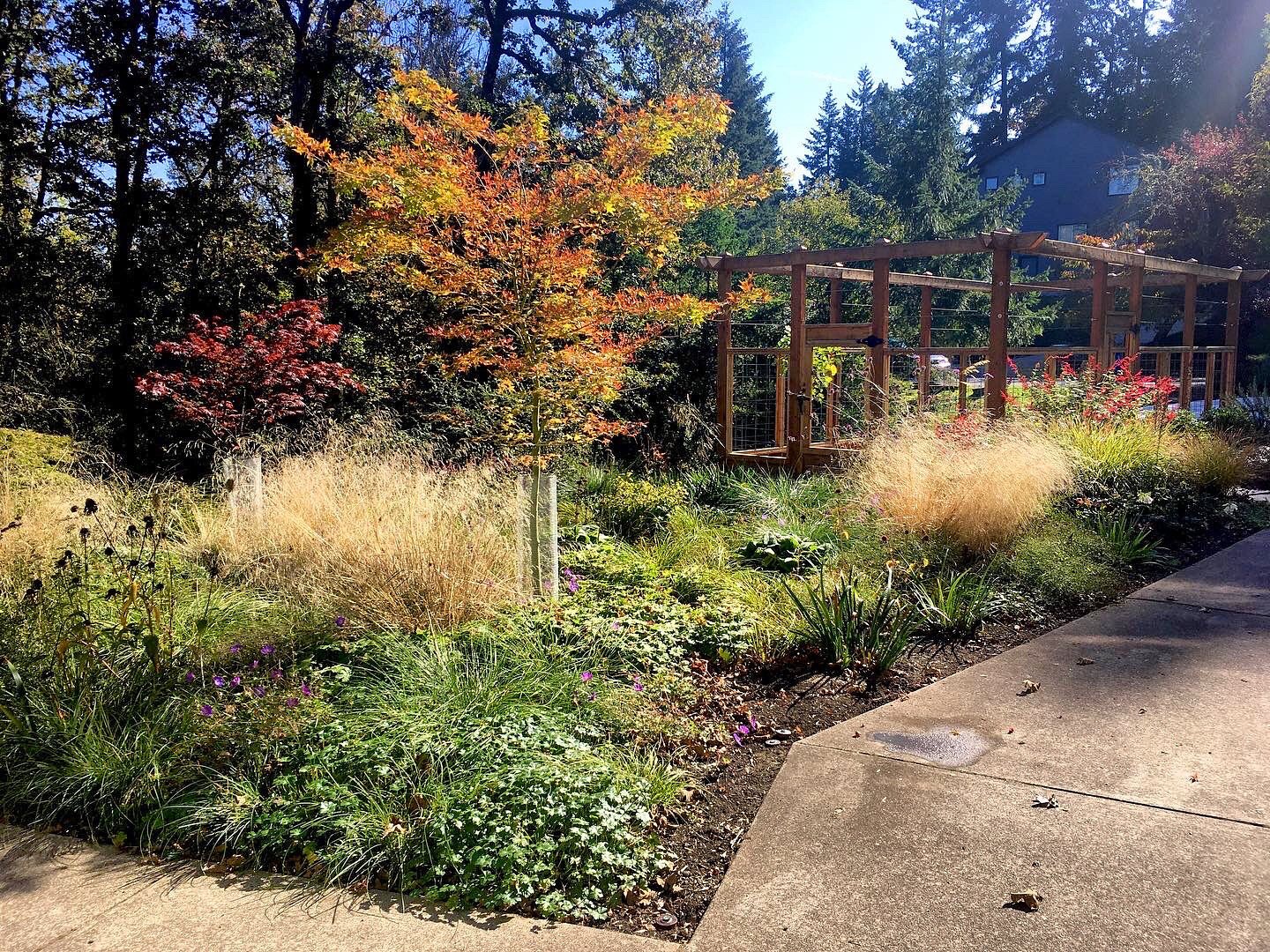
Low Maintenance Gardens – Better for Pollinators and People
Autumn 2022 “I come out every day. It’s therapy, my meditation.” Janet’s young garden transformed from overgrown, invasive plants to mostly natives. The dailiness of
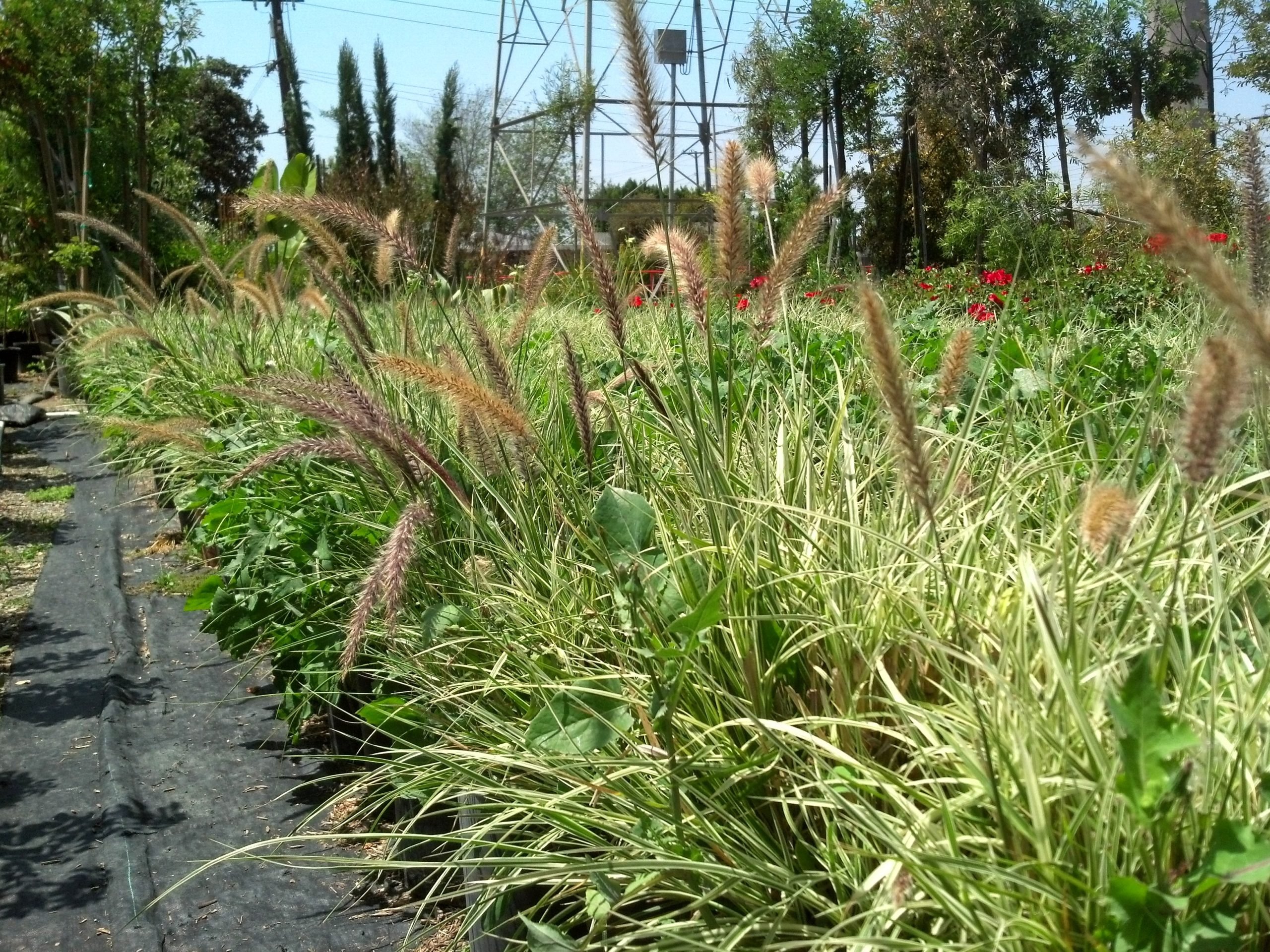
Invasive Plants Are Still Being Sold: Preventing Noxious Weeds in Your Landscape
Autumn 2022 With so many beautiful ornamental plant species and cultivars throughout California and the Pacific Northwest, how do you decide which ones to include




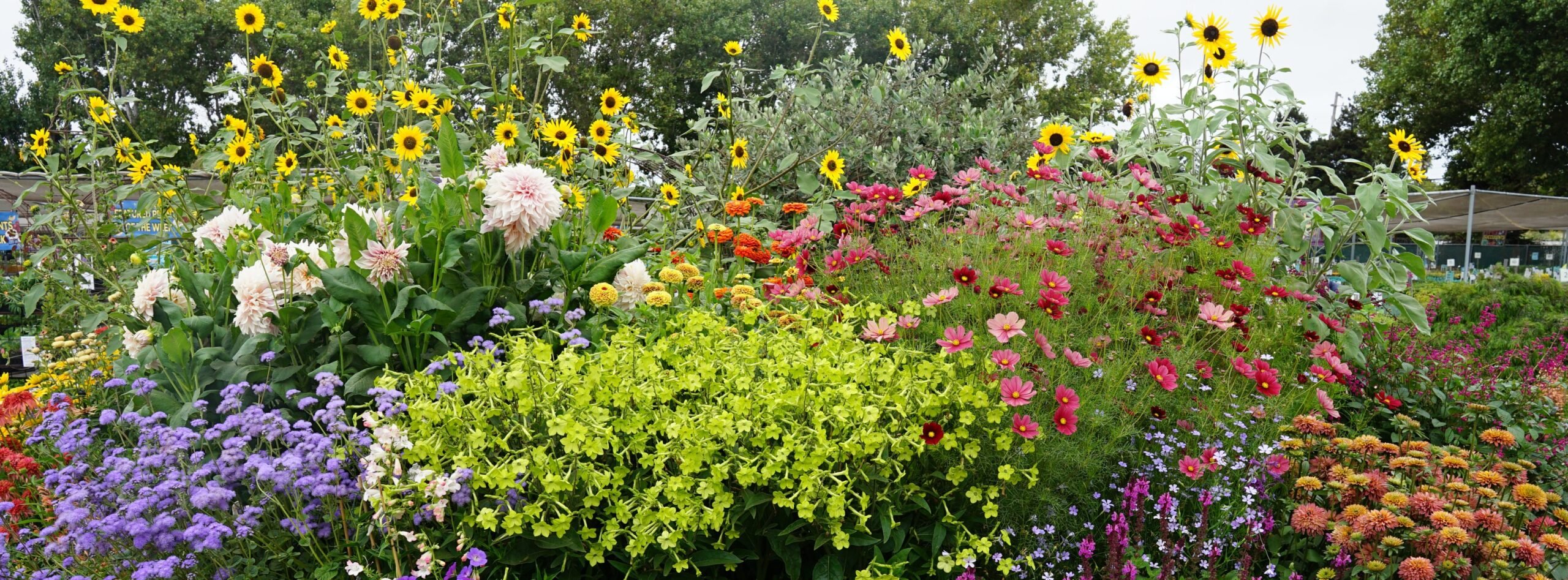




Responses