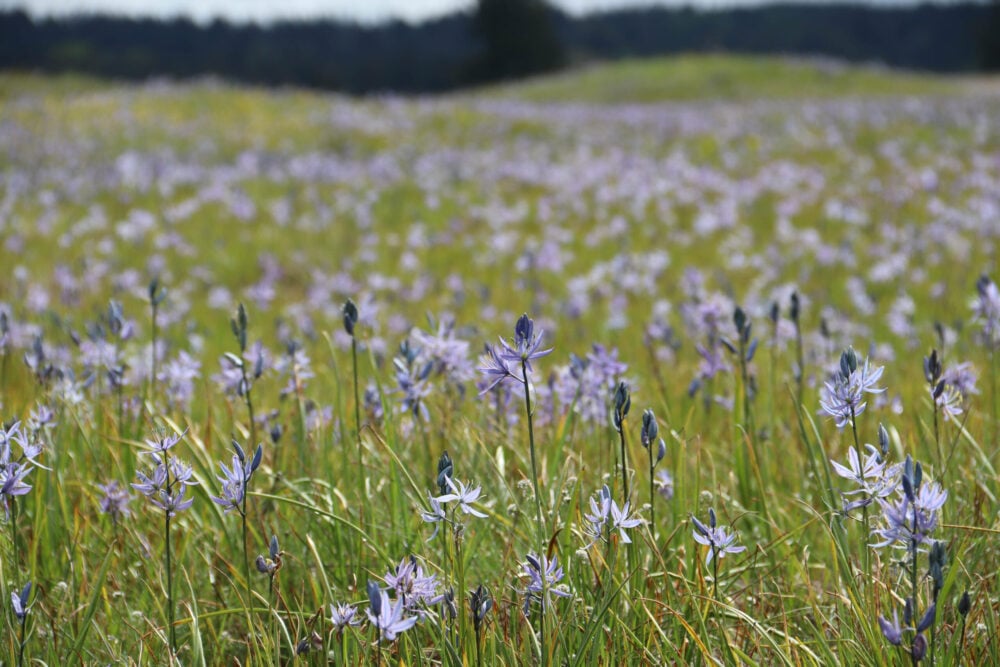
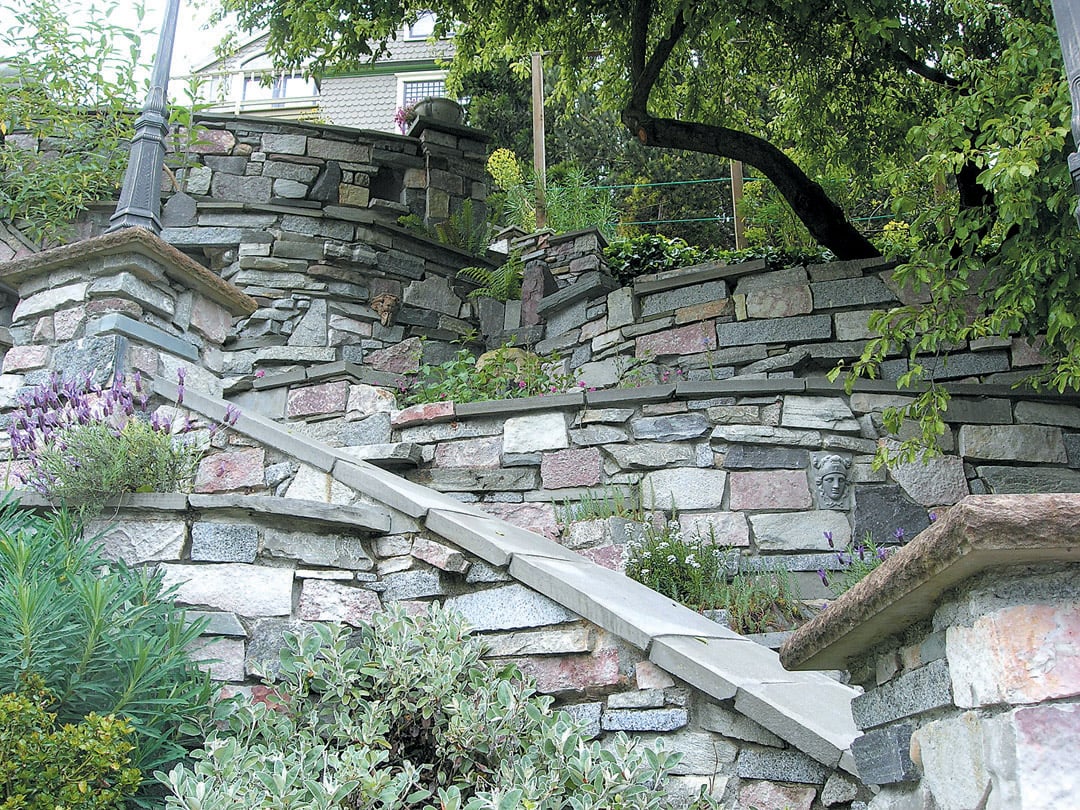
Contributor
- Topics: Archive
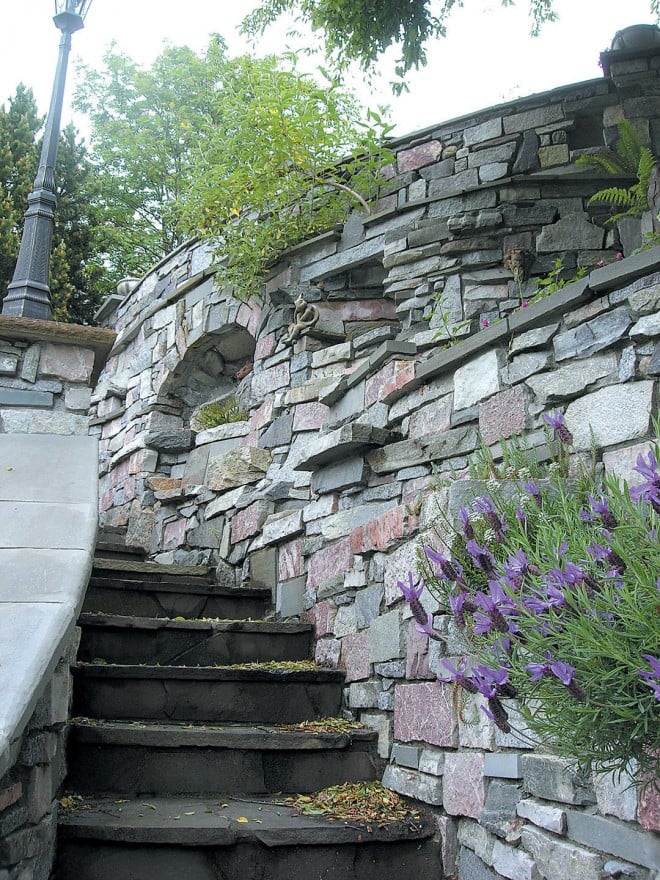
The concept of Homo faber (“a maker of things”) seems appropriate to describe Mike Knapp and Jim DuBois, stonemasons who have worked in Seattle with their hands, hearts, and brains. Like ballplayers, they used all three to hit homeruns, and their RBIs (gardens designed and built) are off the charts. Using stone-rich paths and walls, they have created windows and doorways into landscapes, and drawn our eyes to the simple beauty of horizontal and vertical surfaces. As a painter of outdoor subjects, I can well understand that one of the biggest challenges is organizing space from an array of possibilities; framing either makes or breaks a composition.
I am intrigued by how important hard surfaces are in the design of a garden, both in focusing our attention and organizing space. The walls commissioned by neighbors, both on 16th Avenue NE and in the Wallingford neighborhood, knit together communities, rather than separating them.
Both Mike and Jim are West Coast natives who have worked alone and in tandem with more formally trained professionals, such as landscape designer Phil Wood. Phil’s delight in working side by side with Mike informed his own creations with a spatial sensitivity that paper architecture and computer-aided designs lack. All three men are kinesthetic and follow a real world model of working to the scale of the site. All three have a pronounced reverence for rock.
Get inspiring stories like this one delivered straight to your inbox. Subscribe Now
I first met Mike while an intern in Phil’s office in 2008. We worked on three sites together, before Mike died unexpectedly. Mike could previsualize the keystone from a pile of rocks and keep it in mind as he assembled the supporting rocks with which it would fit. Jim has the same ability to see rock shapes and puzzle-piece them together. These two men never met, but Jim recalls seeing Mike’s signature edifice on Greenlake Way, made of dressed granite and interwoven with planting pockets, stone rabbits, and switchback staircases. This huge installation measures forty feet in height and seventy feet in length. Mike and two assistants built it in 2004. Jim was profoundly influenced by Mike’s style, and spent hours studying and photographing the Greenlake Way retaining wall.
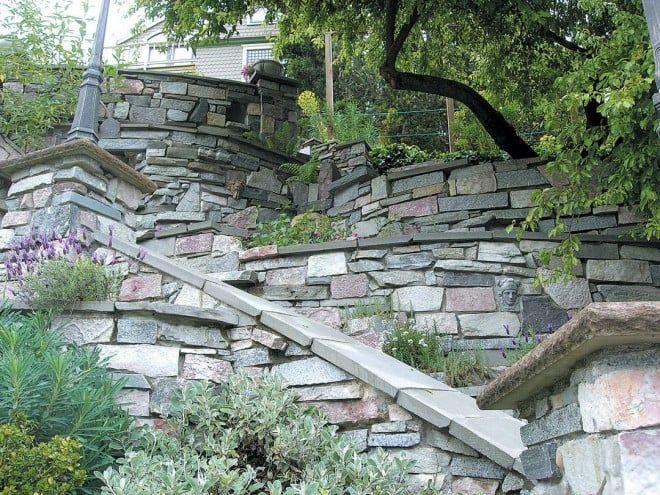
Mike Knapp
“To chip rock” is the dictionary definition for the word knap. Mike Knapp was a fifth generation mason. In 1909, his grandfather built his first stone house in America, with rock he quarried himself. Mike learned his craft from his uncles and father, building stone houses in Canoga Park, California, and quarrying his own rock. Phil met Mike when he was looking for a mason to build a garden ruin fifteen years ago. Together, their legacy includes many residences that Mike worked on with the help of younger masons whom he was training.
Mike’s Greenlake Way project is a “stop and gawk” stair stack of retaining walls of Chilton rock beautifully fit into the west-facing slope (built over an existing retaining wall). One has to ascend the first set of stairs to catch a glimpse of the house, situated like a crow’s nest in the rigging of this stone ship anchored along the edge of Green Lake. This kind of vernacular medium may seem folksy to modernist designers, but I am charmed by its unselfconsciousness. The walls mingle with older bungalows and allow for a volley of ideas to happen in this single garden—the owner, the designer, and the mason all contributing to the creative process.
In partnering with Mike on a project, Phil explained that,
I would always do drawings of walls and fountains to communicate what I had in mind, then we would work together to bring them to life. The nice thing about building in stone is that it is a slow process. There is always time to stand back and take a look at the emerging composition, while the mortar is setting up, before the next layer can be added.
Phil recalls that subcontracting construction work to Mike resulted in the best collaborations, because he actively laid rock with him. A wise man gets out of the way of a creative person like Mike, giving him space to work out his own interpretations of a drawing. Their fifteen-year collaboration established a level of trust that benefited all the projects being built; the flush economy of the late 1990s provided a playground where all parties could learn technique by doing expansive projects. Legend has it that Mike used bedsprings, old bicycles, and whatever salvageable materials he found on hand to provide strengthening for any retaining walls that were not required by code to be built with steel reinforcing.
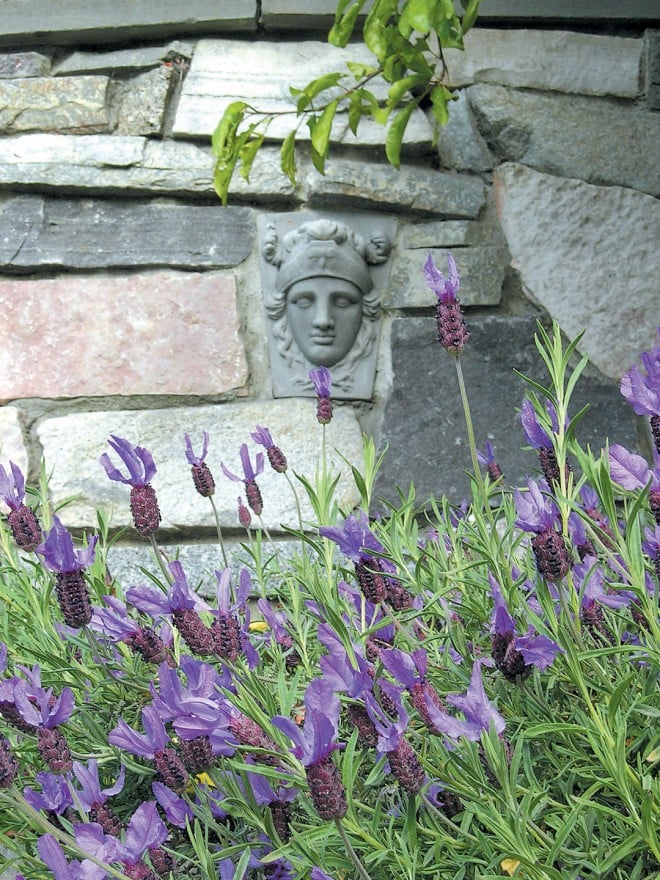
Seattle’s grade changes and local quarries yield opportunities to build beautiful dry-stack as well as veneered retaining walls. Phil’s own reverence for antiquity pushed Mike to create the illusion of age by using distressed stucco. He loves to quote a California designer who, on seeing such a wall, proclaimed, “This looks like it was a great garden—one hundred years ago.”
Mike believed in collaborating with clients directly, and did so until he reached sixty years of age, when landscape contractor Wade Bartlett hired him as his lead mason. That relationship lasted three years, until Mike’s untimely death, but it was an extension of a twelve-year collaboration with Wade and Phil, who were like family to him. Although he had a rough exit from the decade of the sixties, Mike left the planet working with people who appreciated his artistic gifts.
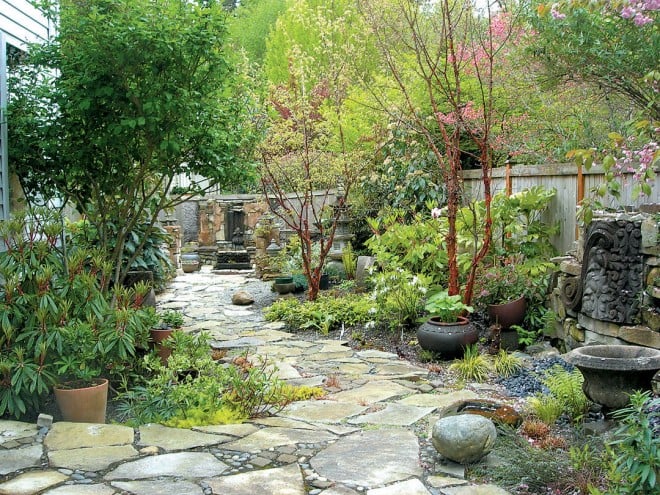
Jim DuBois
Jim DuBois’s eclectic style has its roots in West Coast funk ceramics and glass art of the late sixties. He is particularly interested in using repurposed glass cullet, granite setts, and river rock mosaics to create paintings that will be walked upon.
An example of Jim’s style is a front stoop in Bothell. Clusters of grapes, made from glass cullet, and colorful tile leaves on the front porch have their roots tiled into the stair risers; the result is a stained-glass window strewn on the ground. Wild color combinations are common to both masons and represent West Coast funk at its best. The craftsman tradition in the region’s architecture and clay art, allows for this freedom of color. That might be antithetical to modernists, whose slick gray architecture can tend towards the numb and corporate, but Seattle’s 200 days of gray skies need respite from such dull palettes.
“Shoveling allows one room to roam in thought!” proclaims Jim. He prefers doing his own installations, something designers might consider as an antidote to lifeless paper or computer designs. Jim believes that, if you build what you have drawn, you give a garden soul.
Both Mike and Jim developed an inexpensive way to proceed with construction that shows no surface mortar joints, using crumbled junk rock as a mortared substrate that provides a substantial foundation upon which to apply the finished veneer.
On visiting Jim’s first garden on 16th Avenue NE, I was amused by a spray of toys around a fountain that he had designed and built. A child’s marble stuffed down its intake valve had caused the fountain to cease functioning. Jim quickly fixed this minor glitch with a fifteen-dollar replacement pump, something he did almost annually. Jim insists on water features that are easily repaired because of good design.
He customized a birdbath installed in a garden up the street by filing notches in the rim of the basin, thus allowing the water to drop straight down,and preventing it from wrapping around the pedestal and silently trickling into the reservoir. This modification created both a visually exciting curtain of water and a desirable white noise to, at least partially, drown out the neighbor’s rock band.
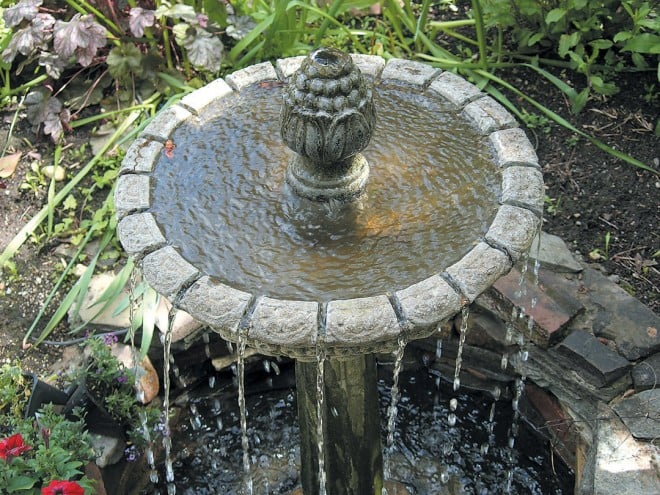
Neighbors on 16th Avenue NE share Jim’s services as a designer and share a common, obstacle-free front yard that Jim mows easily. He likes to maintain what he installs, as this continuity of care makes for better-looking gardens, especially when view corridors link front yards from unexpected vantage points. This saves everyone money as well. Some clients have stayed with him for six years, modifying their gardens in stages. Eight clients on one block is an uncommon accomplishment, something that is more likely to happen when designer, installer, and maintenance person are one.
Jim grew up in a family run landscape maintenance business; he now employs his teenage son occasionally for some of the grunt work. Jim is an accomplished carpenter as well as a stonemason, but his artistry with water— flowing, falling, splashing—makes his gardens more than just wood, masonry, and plants.
Another of Jim’s innovations is the tipped plane or “arena seating” that he creates for plants behind walls. Berms behind the walls act as booster seats, allowing the plantings to weave their shapes and colors together at a forty-five-degree angle. He usually selects a simple plant palette, such as Santa Barbara daisies (Erigeron karvinskianus), spireas, and grasses like Miscanthus, rather than up-market exotics. After a visit to Giverny with his wife Shellette, Jim returned with a better understanding of Monet’s dislike for variegated foliage. He made an exception to his own avoidance of variegation by retaining a twenty-foot-long hedge of Daphne odora ‘Variegata’ planted many years ago. His careful harboring of sunshine for the benefit of all the contiguous neighbors makes him well loved on the block.
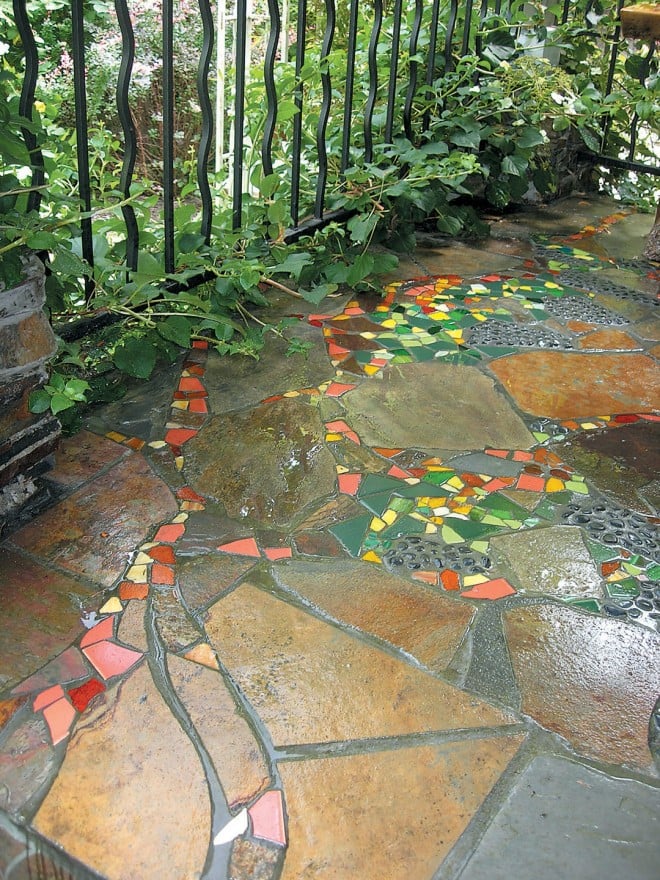
The fencing between one set of neighbors on 16th Avenue NE was selected so that a significant knothole would provide a view to a perfectly framed stone lion’s head next door. This interaction between neighbors creates new clients. Two of the fences separating backyards include saloon doors that swing both ways for easy passage. Jim does all the carpentry and masonry himself, unless he is asked to collaborate with a master carpenter or professional designer. Mike Knapp would have been pleased to know he influenced Jim through the legacy of his Green Lake and Wallingford walls, their seating benches, and marvelous nooks and crannies framing both found objects and purchased statues.
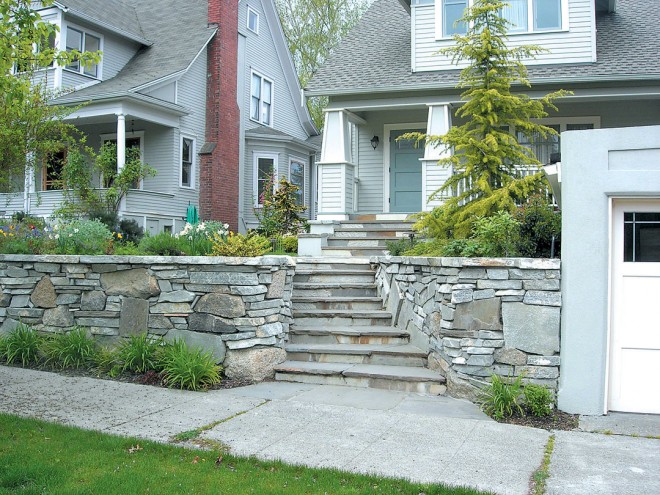
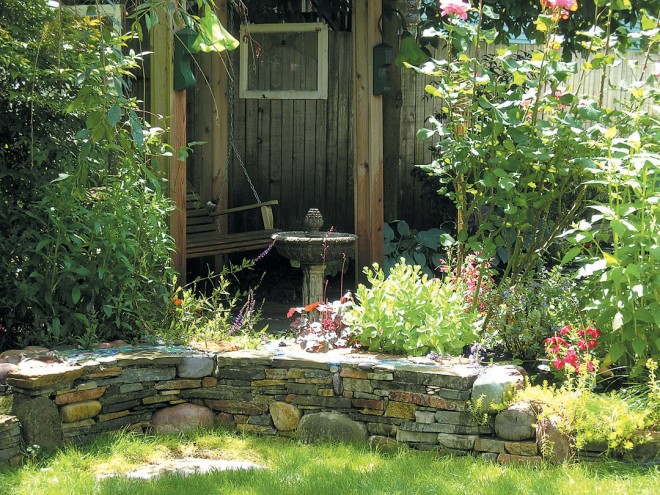
Jim and Mike have shown themselves especially capable of constructing more from less, with grace and a lighthearted touch. Working at their own pace, they contrasted large stone with small and kidscapes with fountains. All of this speaks to a shared sense of whimsy and a reverence for stone. Jim has ventured further afield, building non-traditional structures such as a rustic garden shed with wine-bottle lights, and stone plinths around Weber barbeque grills. Both have excelled as gentlemen in their working relationships with clients and colleagues. Their artistic legacies remain manifest in Lynch Creek basalt, and Lummi blue glaciated rock walls that create privacy, showcase plantings, and socialize a neighborhood. Streets that have received their gifts give back to their residents and passersby alike. The public part of gardening is this sidewalk of delights, manifesting joy in the magical stroke of hammer against rock.
Pacific Horticulture is dedicated to horticultural excellence and providing a broader understanding of plants and humanity’s deep connection to nature. We are committed to delivering this information for free, supported by donations from our community. DONATE
Share:
Social Media
Garden Futurist Podcast
Most Popular
Videos
Topics
Related Posts
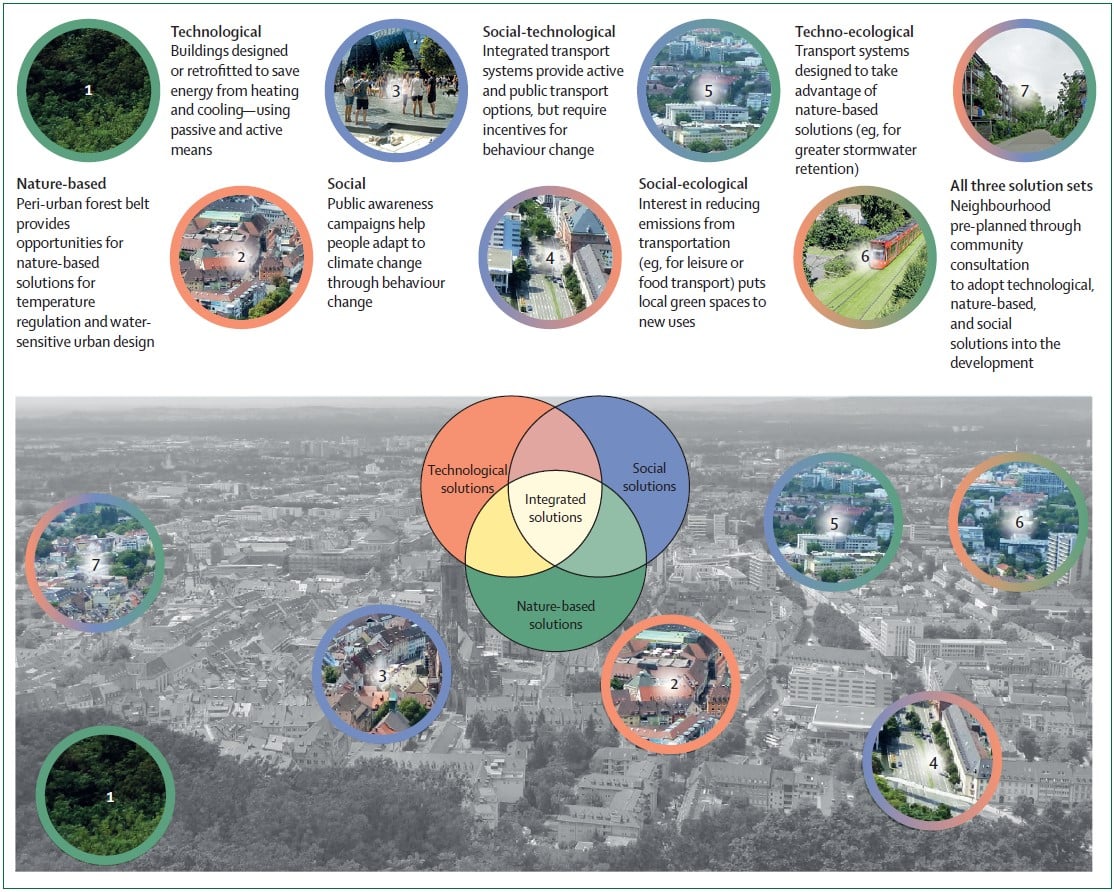
Ground Up Science for Greener Cities with Garden Futurist Dr. Alessandro Ossola
Spring 2023 Listen to the Podcast here. Alessandro Ossola is a scientist who gets very excited about the challenge of climate change allowing for an
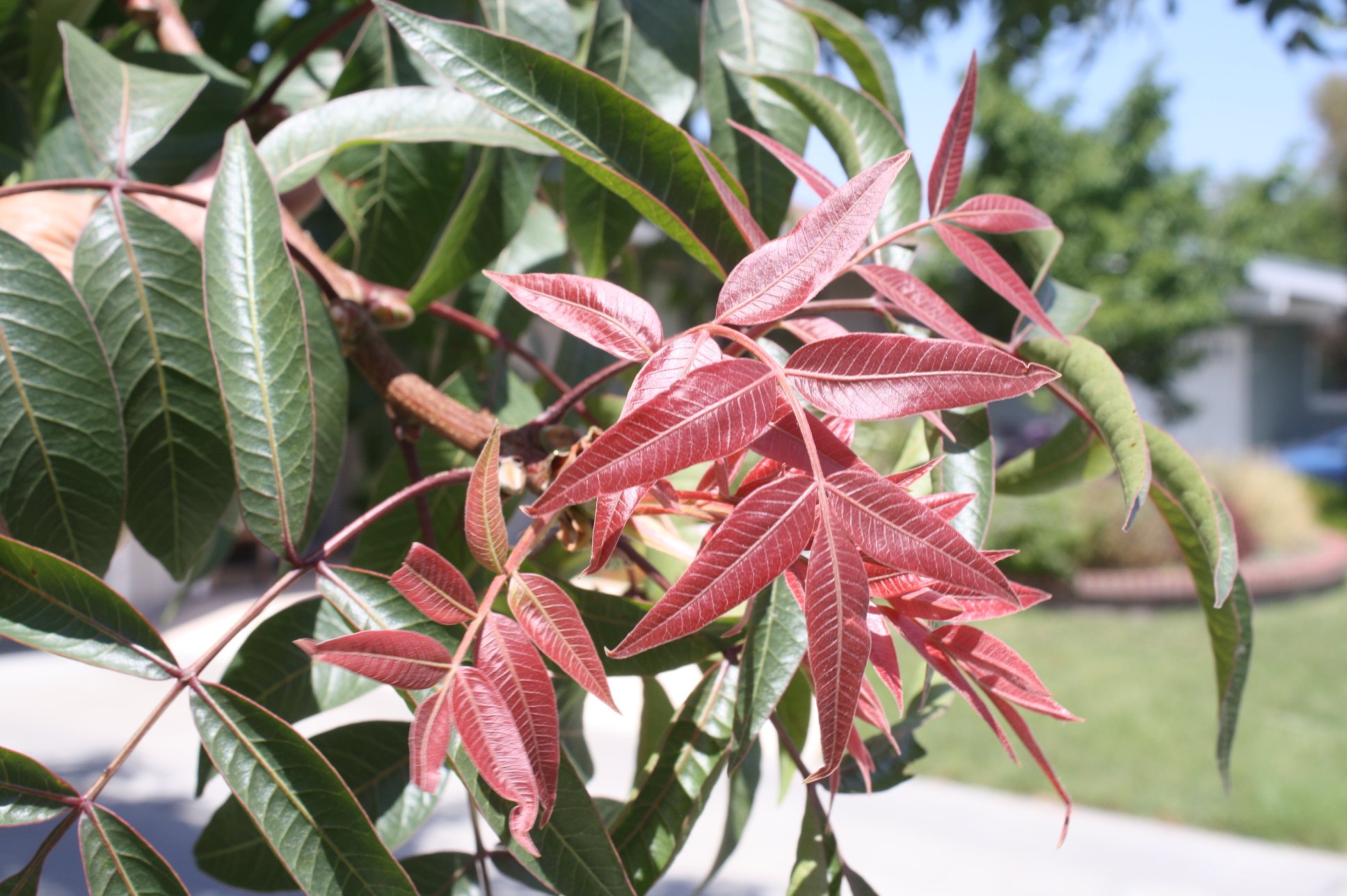
Readying Urban Forests for Climate Realities with Garden Futurist Dr. Greg McPherson
Winter 2023 Listen to the Podcast here. “Going from the mow and blow to a more horticulturally knowledgeable approach to maintaining the landscape. And that
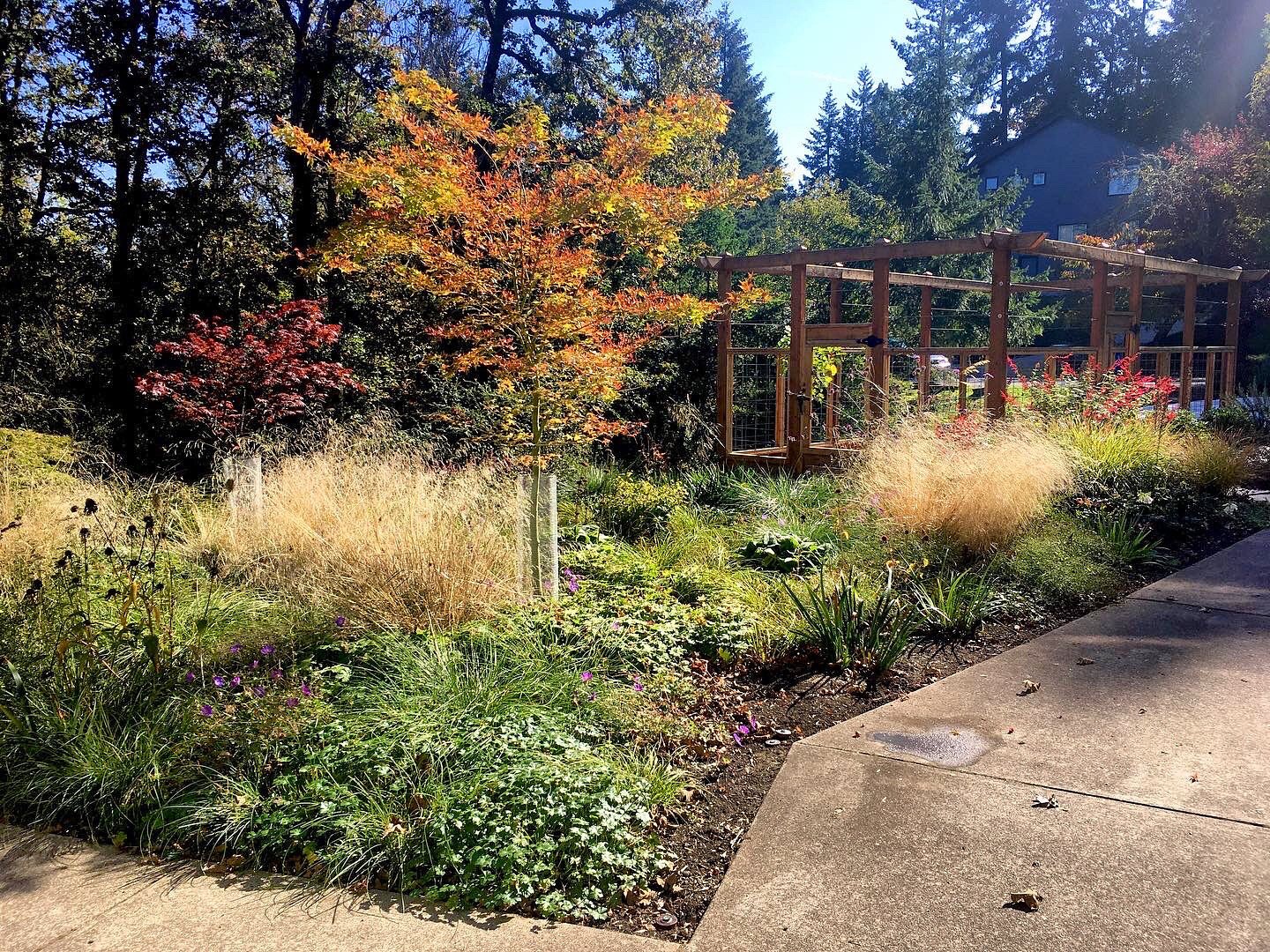
Low Maintenance Gardens – Better for Pollinators and People
Autumn 2022 “I come out every day. It’s therapy, my meditation.” Janet’s young garden transformed from overgrown, invasive plants to mostly natives. The dailiness of
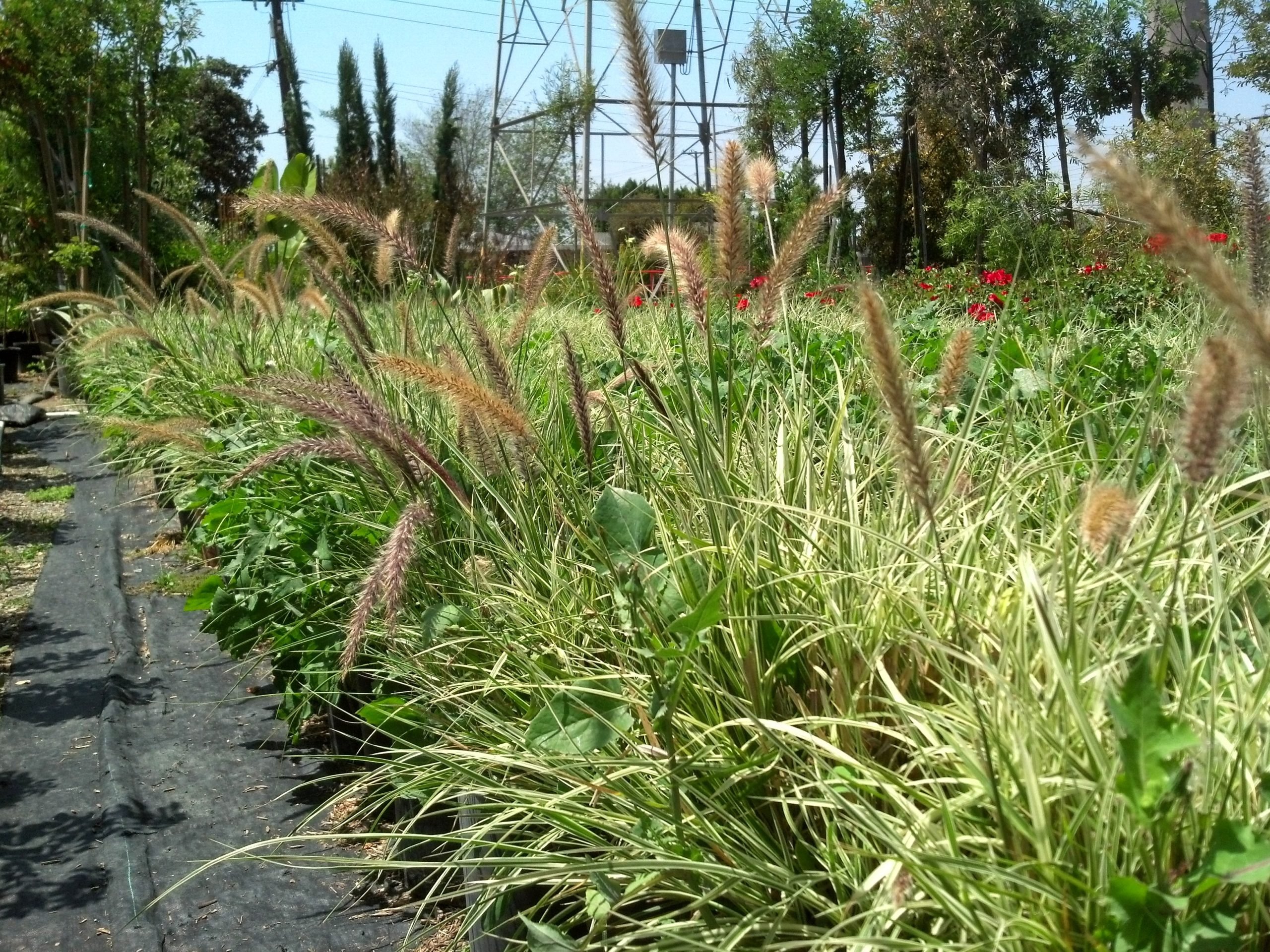
Invasive Plants Are Still Being Sold: Preventing Noxious Weeds in Your Landscape
Autumn 2022 With so many beautiful ornamental plant species and cultivars throughout California and the Pacific Northwest, how do you decide which ones to include





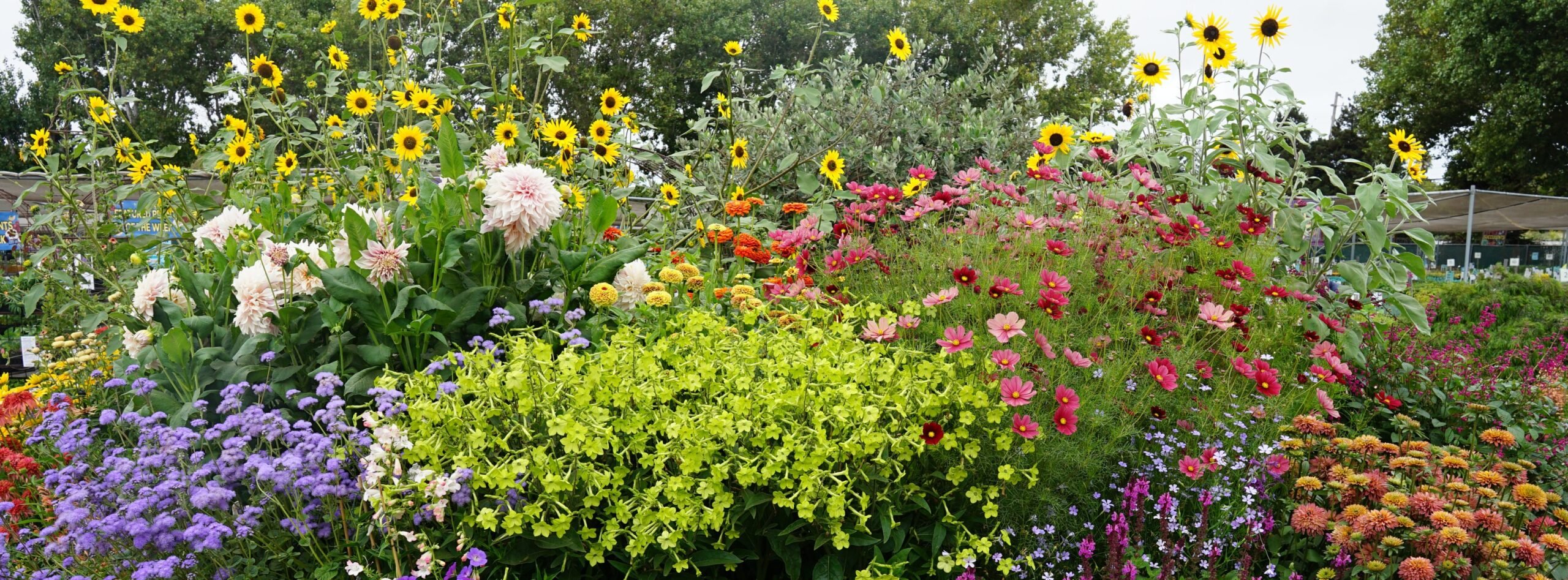




Responses