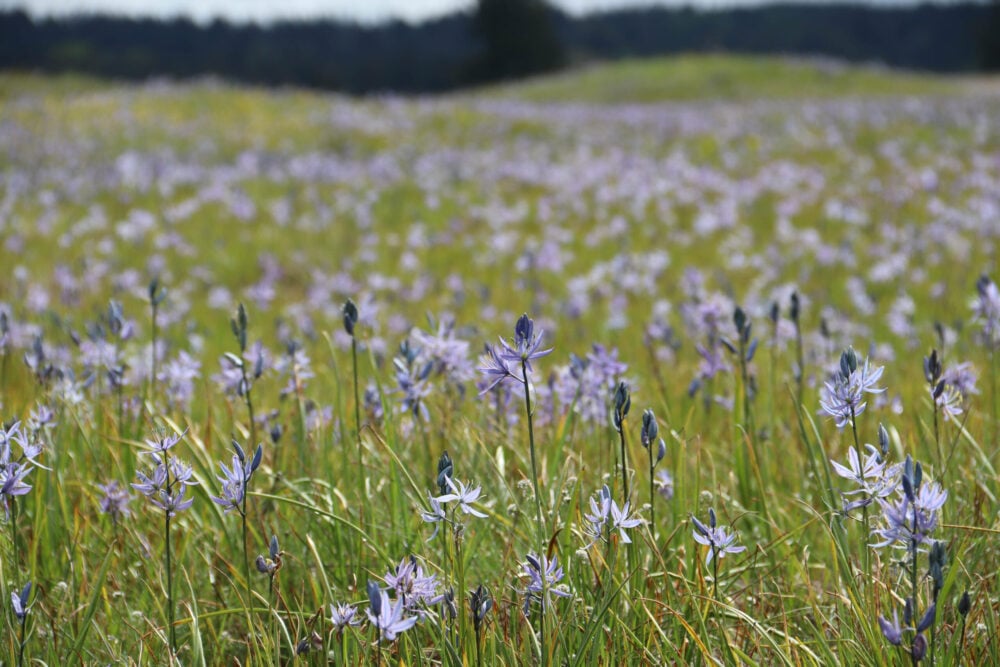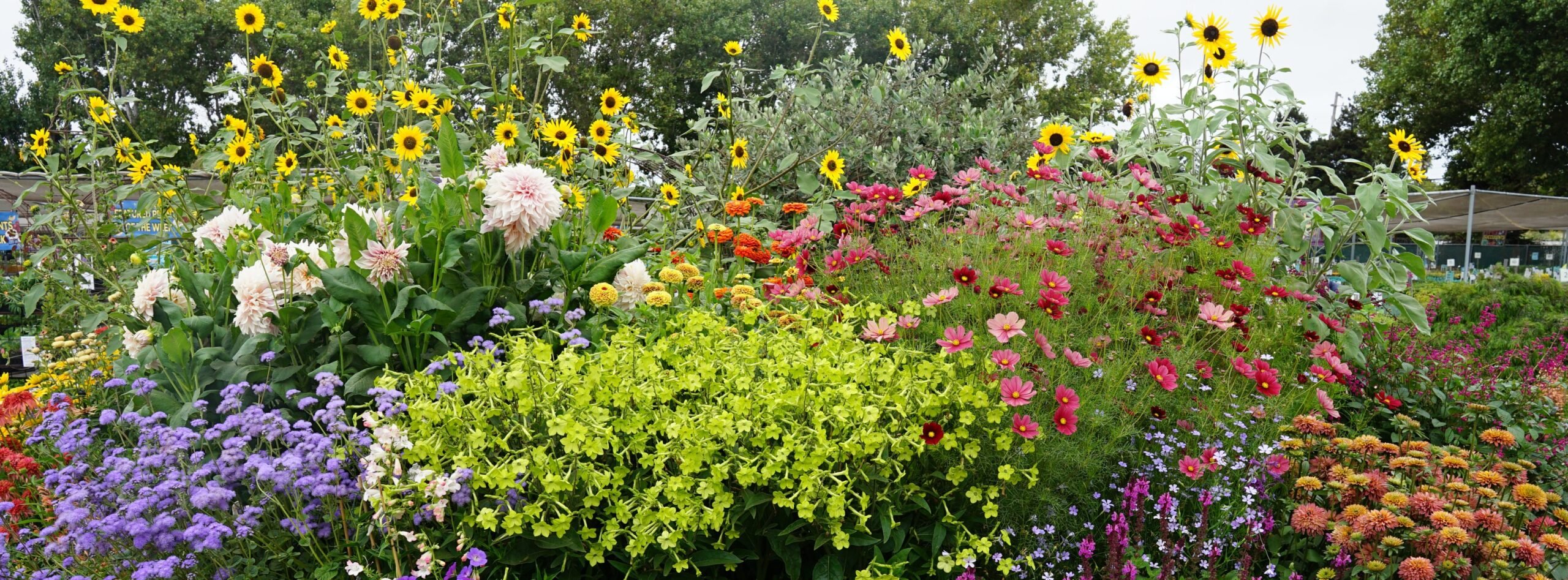

Contributor
- Topics: Archive, Inspired Gardens & Design

Some of today’s most modern and profitable companies recognize the importance of integrating the landscape into the work environment. The new Facebook building designed by Frank Gehry (who also had significant input on planning the garden), takes a unique approach by shifting the landscape from the ground plane to an accessible roof built over a sprawling single-story building that fills the entire lot. Last fall I was invited to tour the project in Menlo Park.
From personal experience working in or visiting large corporate buildings, I find it interesting how landscaping goals have changed in recent years. It used to be the ideal was to provide employees with a view—that is if one was lucky enough to have an office with a window. Or the public face of a corporate landscape, rarely visited by those who worked there, consisted of pathways through ornamental plantings surrounding the building designed to make a grand statement—or hide parking structures. Facebook flipped that notion by completely building out the land and moving the landscape to the roof.

More than 3,000 people work in the vast, open plan Facebook building; from the entrance you can barely see the far end. Desks are arranged in small groups with additional sitting areas furnished with sofas and chairs. Although just one story tall the underlying structure is engineered to support the rooftop landscape in all seasons; a weight equivalent to that of a five-story building. As our tour guide laughingly told us, they certainly don’t want water leaking onto the thousands of computers that fill the area beneath the roof garden!
Skylights that flood the building with natural light and planting wells filled with large trees bring the planted rooftop landscape into the interior environment. Interesting ramps and staircases connecting the indoors to the roof are designed to invite people to explore the outdoor spaces. A popular lunchtime cafe and well-advertised social activities on the roof also lure people away from their computers. There’s even a community herb garden maintained by volunteers and the environmental maintenance team.

Engineering and infrastructure details aside, the completed Facebook garden is an inviting landscape. The real innovation is the approach and their efforts to bring employees into the mix. And what was done to achieve these goals is quite fantastic. Cost savings gained by limiting construction to a single story was budget used to pay for the garden on top.
Where previously the site held few trees, today there are more than 340 on the roof itself and hundreds more at ground level. Originally the landscape architects envisioned rooftop plantings as more coastal scrub, a mirror of the natural landscape nearby, but they quickly realized people wanted trees—for shade, privacy, and that sense of enclosure that we all find so necessary in a garden. 19,000 square yards of true soil, not a lightweight planting mix, was brought onto the site. The average planting depth for most plantings is two feet; four to five feet deep where trees are located. When asked if this is enough depth for a tree the landscape architect explained how these tree roots actually have more space than most terrestrial plantings and are not impacted by the various hindrances like paving and foundation work found in most urban settings. Using some of the world’s most heavy-duty cranes to lift them into place mature trees, primarily in 132-inch boxes, were installed in August 2014.

CMG Landscape Architecture out of San Francisco partnered on the rooftop landscape. The design includes an elongated circular path that follows the shape of the building and shifts from a naturalistic design on one end to flowering beds at the other that include California natives, ornamental perennials, and other pollinator-friendly plants. The garden was lively with butterflies, hummingbirds, and different types of bees on the day of my visit. A perimeter half-mile path around the garden encourages brisk walks like strolling the upper deck of a cruise ship to break sedentary patterns at sea.

The café is located near the flowering beds and is quite popular in warm months. A lawn at the center of the design is furnished with Adirondack chairs and welcomes bare feet if one chooses. Water is an issue and they are seeking legislation to change existing laws so they can “purple pipe it” or recycle their own water to keep the space green without using precious potable water.
Our guide pointed out a lovely deck area made from a native black locust from North Carolina and eucalyptus stumps that have been worked into a seating area overlooking the perimeter. A great deal of thought was given to issues of sustainability and the project did not import any hardwoods from outside the country. Art for the garden is being generated through the Facebook artist-in-residence program.

The view from the Facebook garden is stupendous. Standing in the garden you can look toward the Coastal Range covered in green trees and then turn your head and gaze across the bay and to the grass covered hills to the northeast. High above buildings and residential neighborhoods canopied with trees, I had to remind myself that I was still in a dense urban environment.











Responses