
What it Takes to Revitalize a Legend
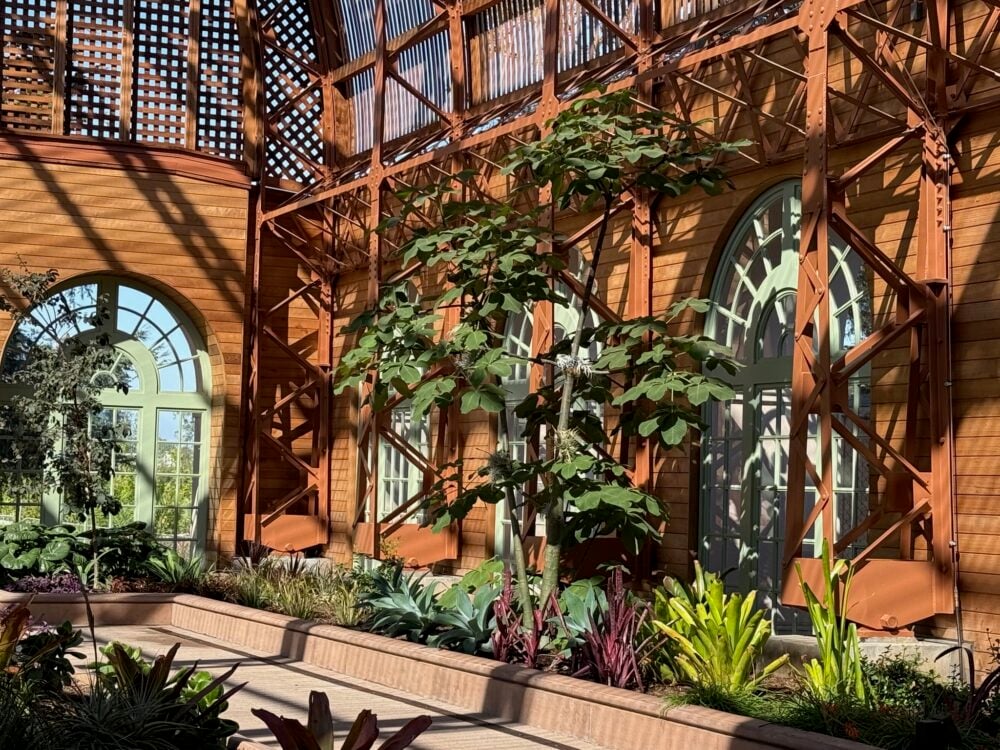
Contributor
Summer 2025
All photos courtesy of Nan Sterman, Waterwise Gardener
Sometimes, if you’re lucky and prepared, serendipity comes calling in a career. For San Diego horticulturist and landscape designer Nan Sterman, serendipity arrived in 2022 when she was asked to create a plant list for the first phase of the soon-to-be transformed Botanical Building in Balboa Park. Unlike projects for her residential clients, where a plant list is a part of a full design and installation, this plant list was the sum of the assignment. Until it wasn’t.
The project was to have two phases. Phase One was to focus on the actual building renovation, which would honor the original design, according to Jacqueline Higgins of Forever Balboa Park, the City of San Diego’s nonprofit partner. Phase Two, scheduled to be completed by the end of this year, would address the plants, both inside the building and in the garden surrounding it.
But, as Sterman explained, things changed.
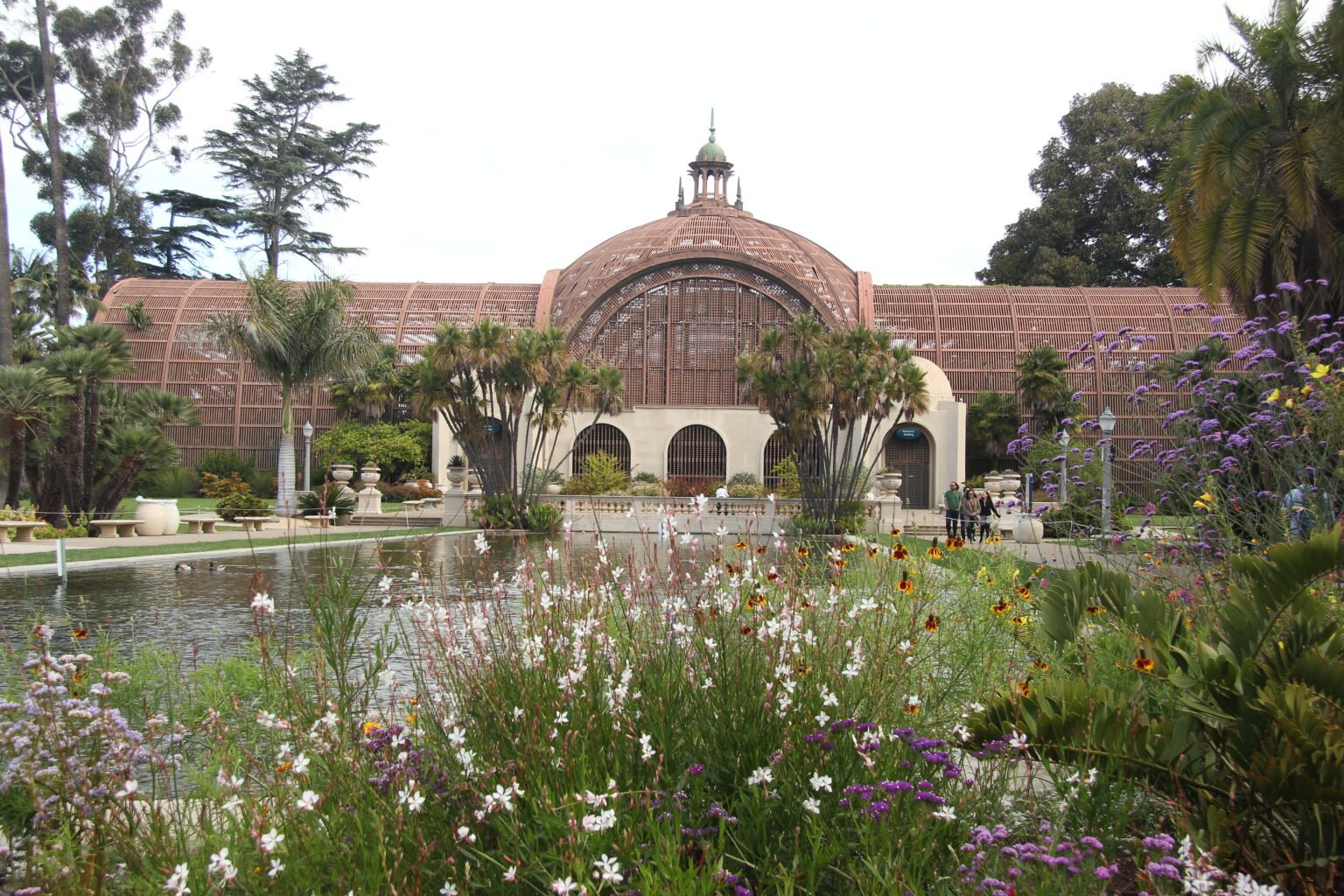
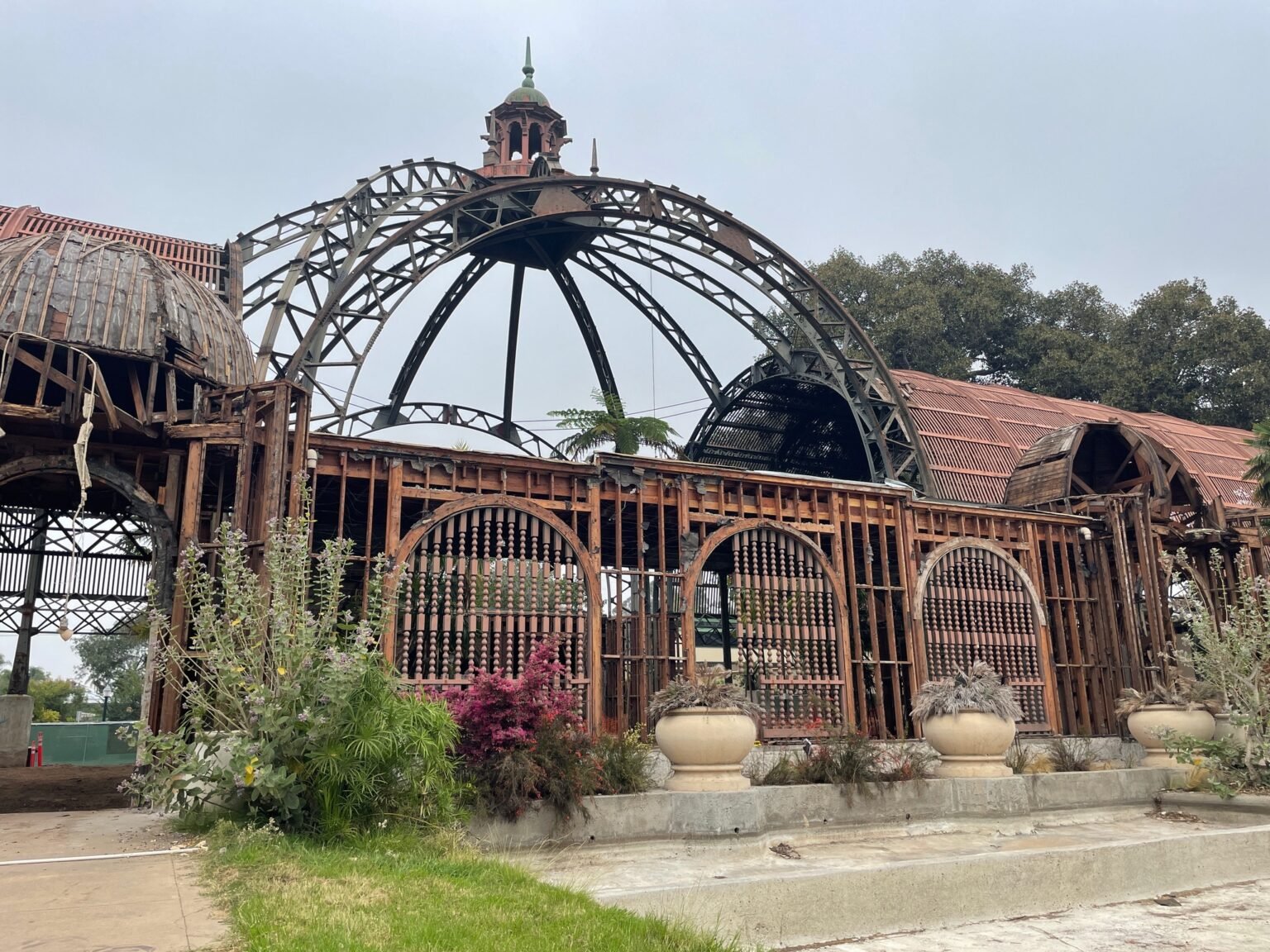
The 13,000-square-foot (1,208-square-meter) Botanical Building, now a historical landmark, was originally built as the centerpiece of the 1915 Panama–California Exposition. The building, designed by Carleton M. Winslow, is laid out on the park’s mesa in an east–west line. A long pool in front in front of the building, the Lily Pond, goes straight south to intersect the main east–west walkway where the park’s museums sit, along with The Old Globe theater.
The Botanical Building is a lath house, which refers to a structure made of laths, or strips of wood or metal lying parallel to each other with space in between, like a rib cage. The laths reduce sunlight to protect plants and facilitate air flow. At the Botanical Building, the lath roof provided 50 percent coverage.
In its most most recent iteration, the Botanical Building planting beds had an east–west orientation along the walls of the building and through the center. In the new layout, the planting beds have the same basic orientation, slightly narrowed to allow for wider pathways that conform with accessibility requirements. Today, the landscape planters take up 5,200 square feet (483 square meters), according to Michael Spohr, senior project manager with Estrada Land Planning, the landscape architects of record.
“Once we started getting into the project and consulting with the City we had determined that it was necessary to hire a horticultural consultant to help with plant selection,” Spohr recalled. “That’s when Nan was brought in.”
Ahead of Sterman’s arrival, Spohr’s team had already worked with city staff and the general contractor to identify larger plants that could be salvaged and stored in the park’s nursery while construction was going on, as well as others that should be protected in place because they were too fragile to be moved and, in one case, too large.Once Sterman joined the project, the team visited the nursery to inspect the plants. It was up to Sterman to decide which plants would go into the new garden.
First, Sterman had to figure out the interpretive theme for the new garden. What would the garden show, teach, or demonstrate? She didn’t have much to go on if she wanted to recreate the original garden.
“Alfred D. Robinson, whose idea this was, dreamed it up as a ‘resort’ to show off all the wonderful plants we could grow outside in San Diego, whereas for anywhere else in the country, these plants had to grow under glass,” said Sterman.
The original collection included mostly tropical and sub-tropical plants. Over the decades, the gardens were planted and replanted in multiple iterations, including a 1959 renovation and more recent efforts. Over time, the plants matured into a very dense presentation.
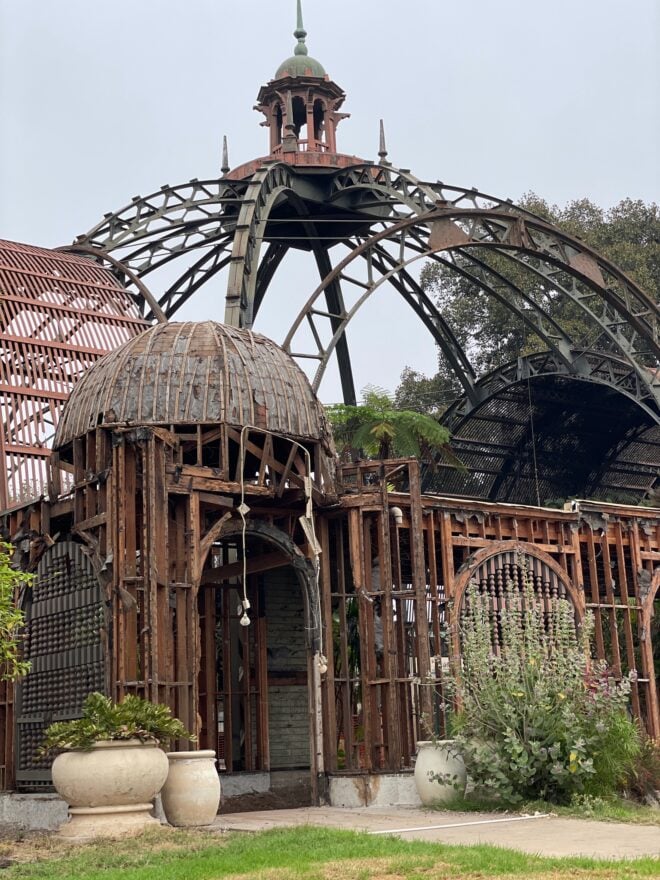
The fundamental problem was that the building, including the redwood laths, had deteriorated. It had endured a lot beyond natural decay from weather. The U.S. Navy used the mesa for training during both world wars. The Botanical Building itself was used for parking trucks and other vehicles, Sterman noted.
“To give you a sense of how dilapidated it was, when we started peeling off the layers of the onion in two little cupolas it was shocking,” she said. “There was barely anything but the ribs left. I don’t know how anything was standing.”
Sterman took photos of the larger plants once they were in nursery. She found lots of cycads (Cycadales) and palms (Arecaceae), but none of the smaller plants she had seen in the garden beds over years of visiting the building.
“All of the small plants, the bromeliads, the geraniums, all the collections of carnivorous plants, the orchids, they were gone,” she recalled. “I asked if anybody could tell me where they went. I don’t know if they got trashed, or people took them home, but they were gone. All that was left were the really large specimens like the cycads.”
Some of the older, fully mature plants couldn’t be removed. Their root systems were so extensive they would never have survived the disruption.
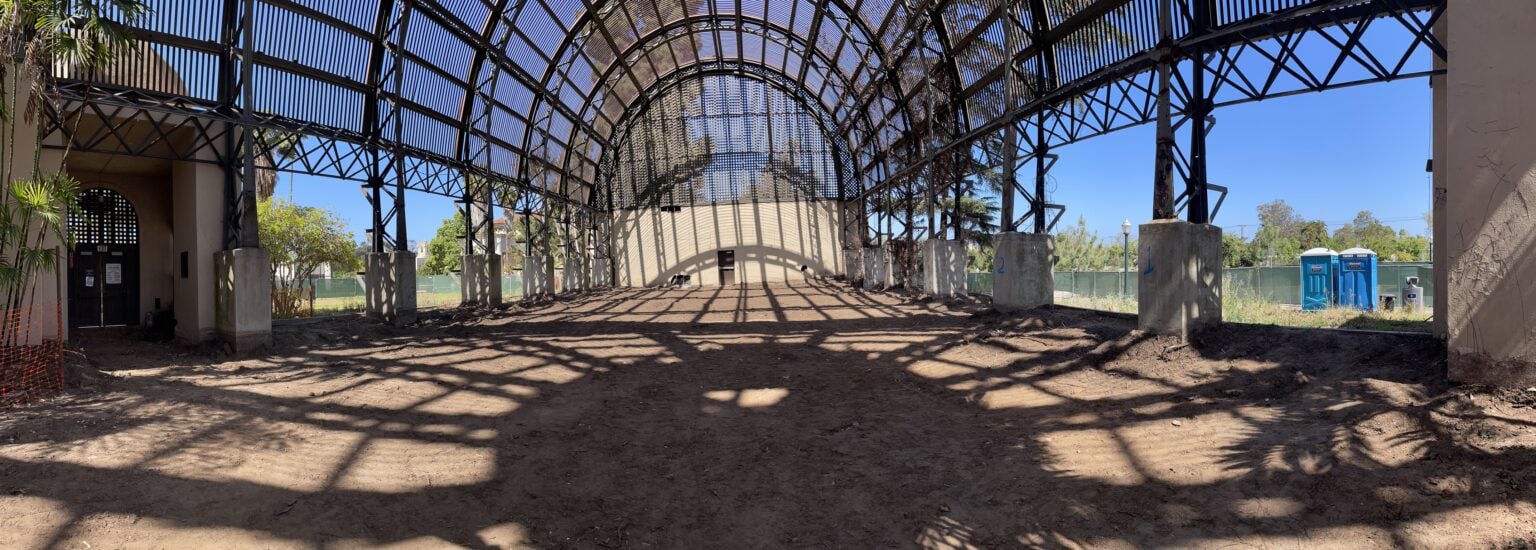
Sterman searched for the garden’s original plan to reproduce or to use as a starting point.
“That was my first impulse,” Sterman said, “but I never found a plan. I’m guessing there was no plan.”
There was a guide for the 1915 exposition that lists all the plants in the park and describes the gardens, but, frustratingly for Sterman, it doesn’t list any of their locations in any gardens.
Sterman mulled over what she had as reference and what she could do.
“It’s amazing to see what they had but replicating it wasn’t going to happen,” she recalled. “And then I thought, ‘Okay, this is an opportunity. What was Robinson doing?’ He was showing what was really cool that you could grow here in that time. ‘Okay, I’m going to do that. What are we growing now? We’re growing natives. We’re growing Australian plants. We’re growing South African plants. Drought-tolerant plants.’”
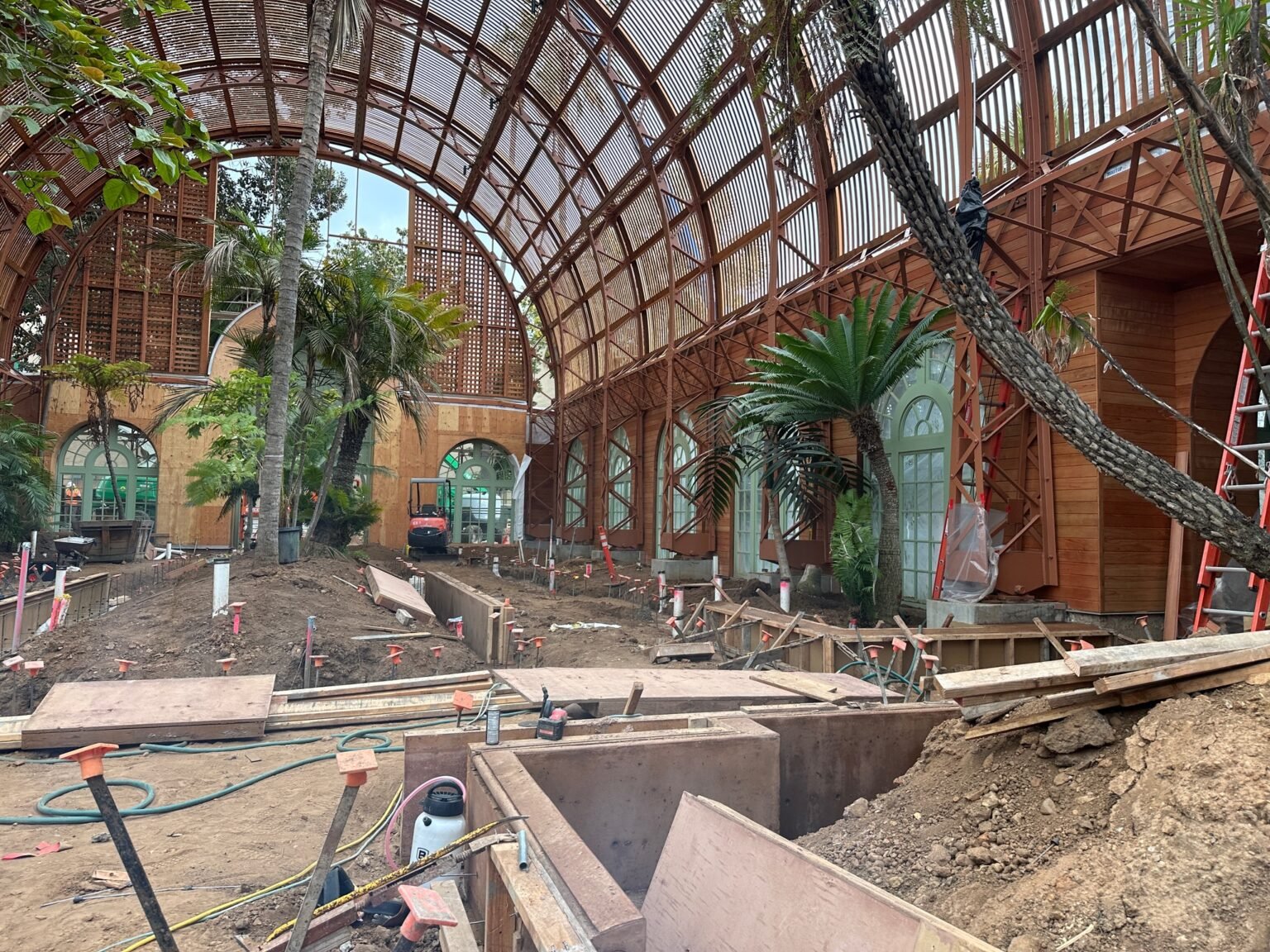
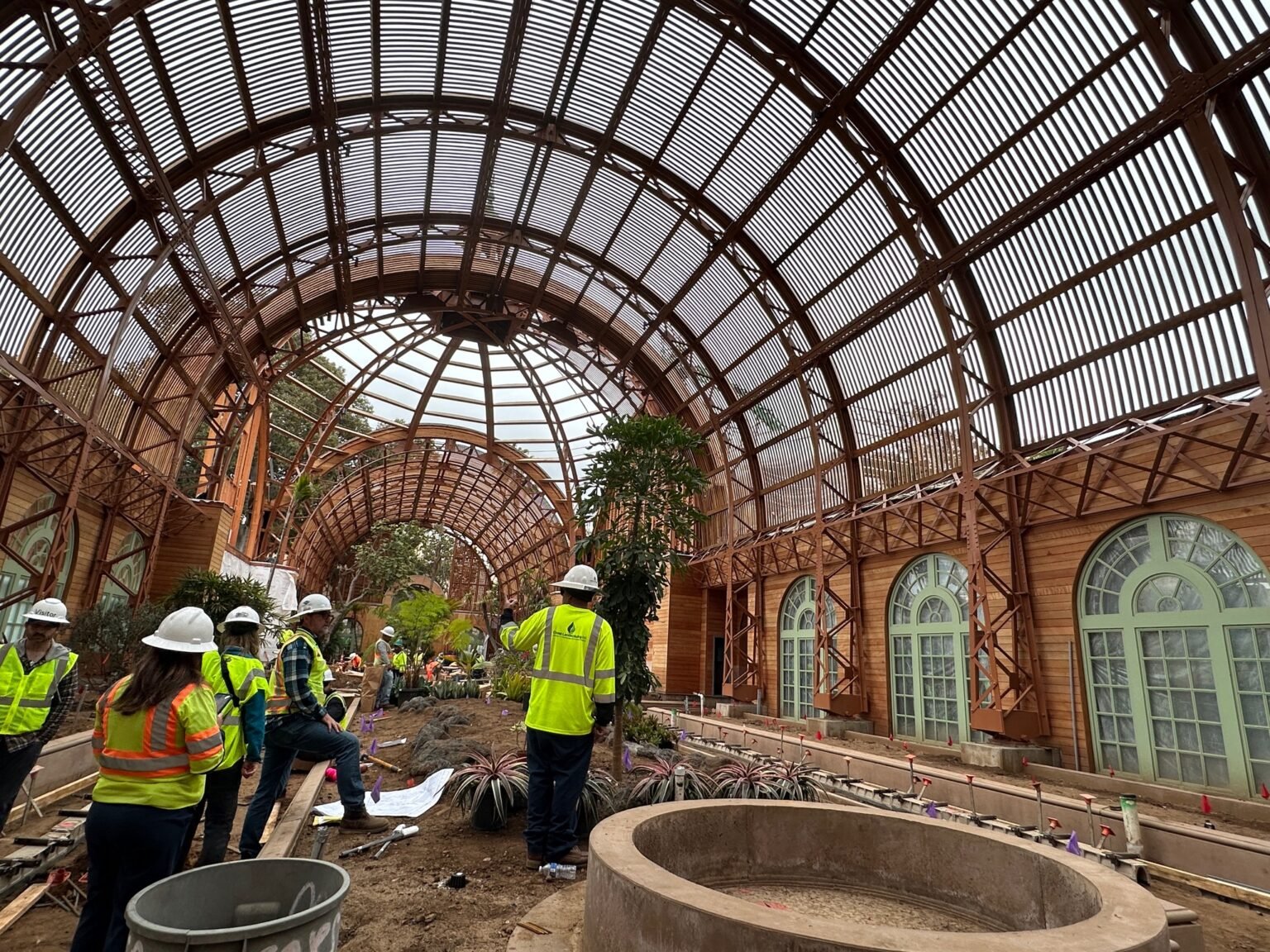
But would those plants work? She continued her research.
Landscape architect Vicki Estrada, owner of Estrada Land Planning, did a light model to determine how much sunlight each garden bed would get through the year. They knew they had 50 percent light coverage due to the laths, but now there were light-blocking walls that were restored to the original design. Given the building’s siting, it would have a shadier eastern side and sunnier western side. Together, that meant that the bulk of the plants Sterman uses in gardens that she thought would be perfect for the project wouldn’t thrive here. Plants used to full blazing sun would struggle in conditions with less than 50 percent sunlight.
Frustrated, she turned to Facebook to do a little market research.
“I posted on my Facebook page the question, ‘What is it that you love about the Botanical Building in Balboa Park?’ And people started responding,” she said. “Almost nobody said anything about individual plants. They all talked about how it made them feel. ‘When I walk into the botanical building, the rest of the world goes away.’ ‘I like to go there at lunchtime and escape my office and sit and just be.’ ‘I go at the end of a busy work day to decompress.’ ‘I bring visitors there to show them because it’s an oasis.’ That kind of stuff.”
What they were saying, said Sterman, is that the Botanical Building was their urban oasis. She collected these insights and used what she’d learned to devise a theme for the plan.
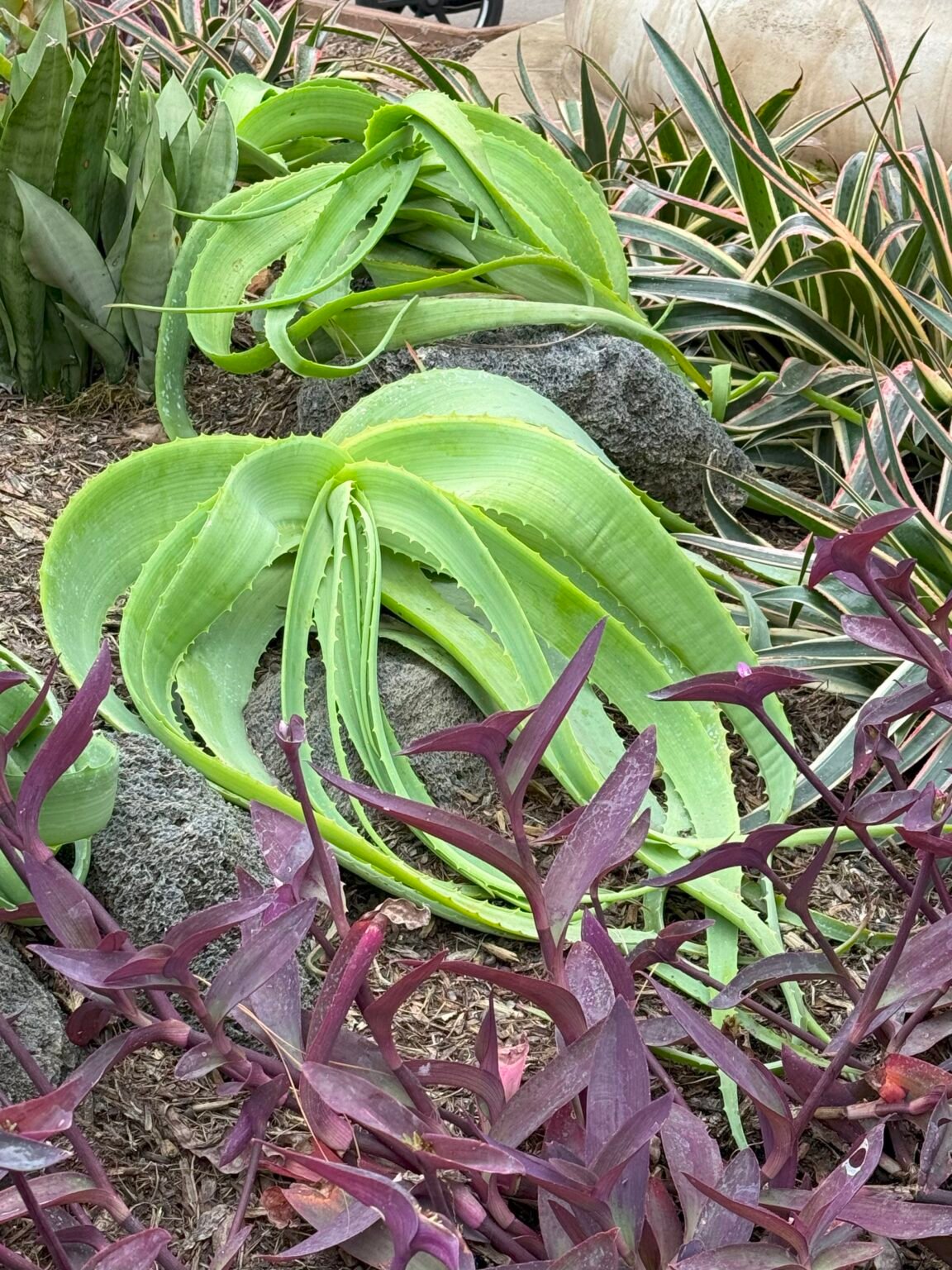
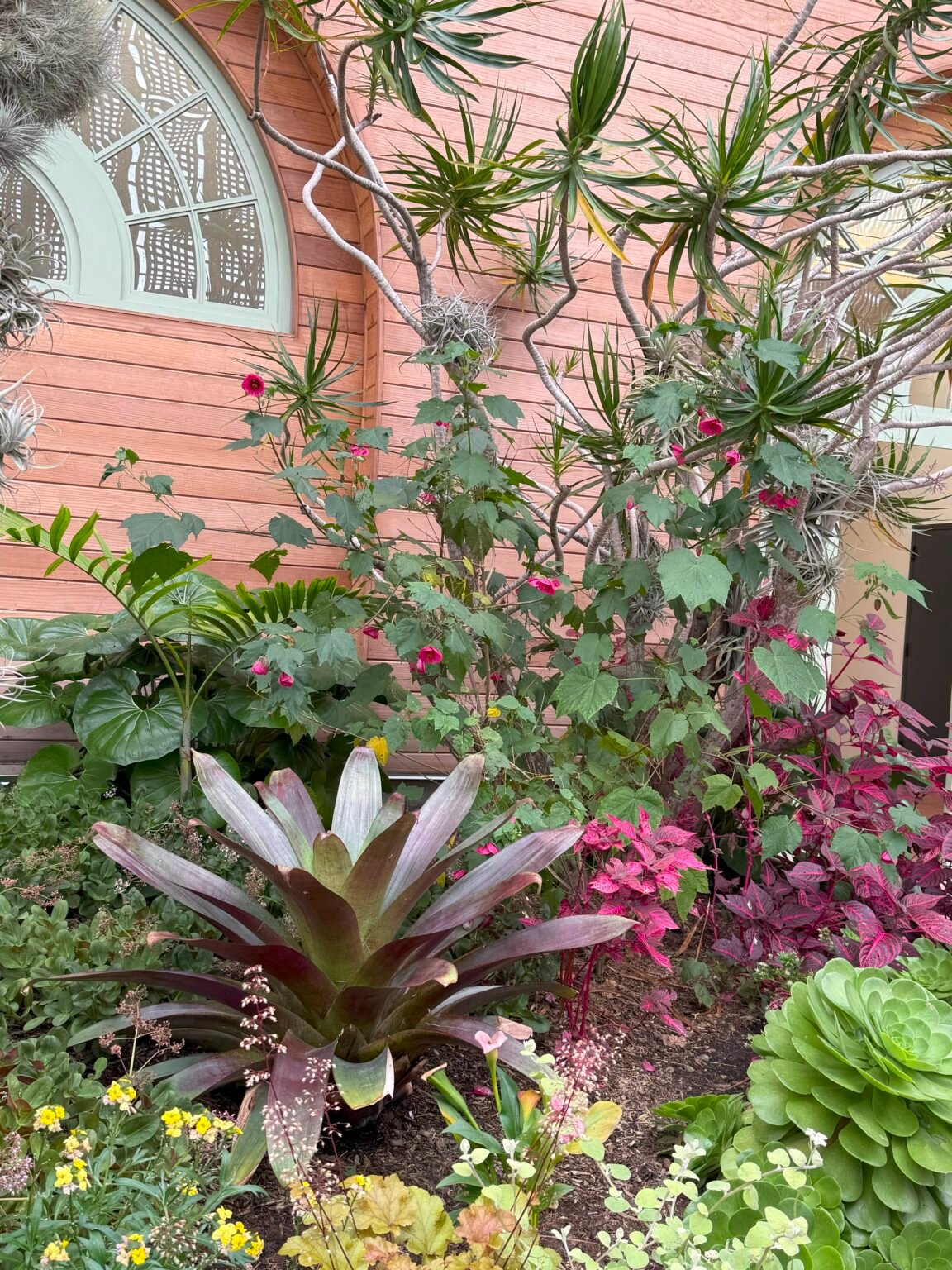
“My interpretive theme is ‘Other Worldly,’” she said. “That gives me license to do whatever I dream up. So that set the scene. And I was able to come up with a list of plants that were customized for which side of the building they were going to be on, depending on how much sun or shade they can tolerate. The center would be the transition.”
Higgins said she felt Sterman’s “Other Worldly” theme was “spot on” for showcasing rare, unique, and exotic plants from around the world.
At that point, Sterman was able to create the plant list, which fulfilled her commitment to the project. Then came that moment of serendipity.
“They said to me, ‘so where are the plants going to go?’”
Now, Sterman is a landscape designer, and in California that’s not a licensed occupation. It limits her to designing for single-family homes unless she works under a licensed architect, landscape architect, or landscape contractor. So to do the Botanical Building garden design, she worked under the project’s architecture firm, Platt Whitelaw Architects.
After years of experience working with residential clients, she appreciated collaborating with Spohr. As a landscape architect, he acted more as project manager, tracking the salvaged plants in the nursery, taking Sterman’s hand-drawn designs and rendering them into the visuals needed for the city, community groups, and other stakeholders, as well as guiding her through the presentations they needed to make.
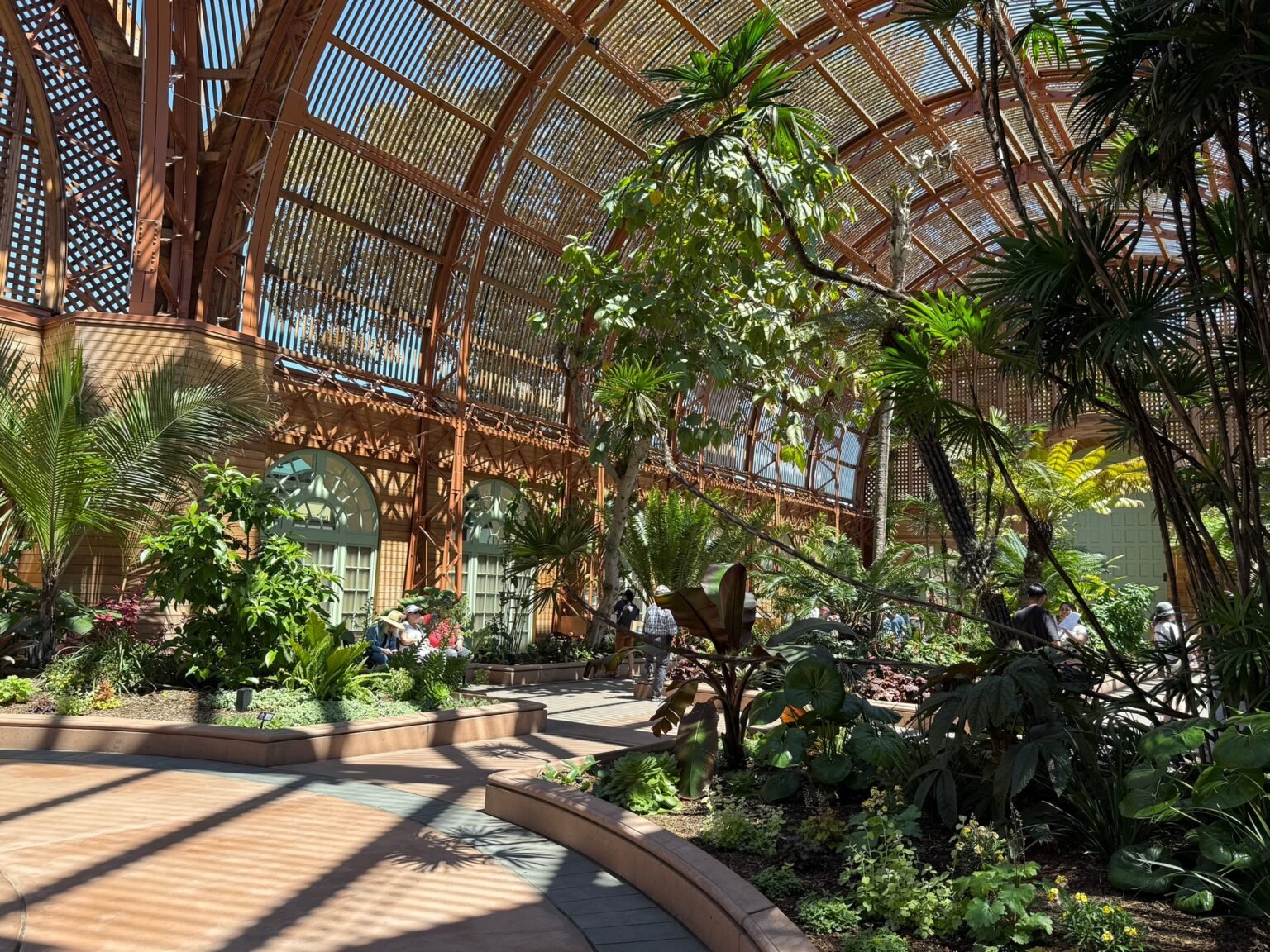
“It was my aesthetic, but I didn’t know this aspect of a public project and he did. The process was very interesting and sometimes frustrating,” she said. “And in the later stages, the City of San Diego’s Parks and Recreation Department hired landscape architect Stephanie Green, who I ended up consulting with on different points once I created the design.”
Green and Bobby Morris, who oversees the daily operation of the Botanical Building as Parks and Recreation’s nursery supervisor, provided important feedback and input in the project’s later phases, Sterman said. After all, they’re the ones who have to now manage it.
At this point, Sterman noted, Phase One had to incorporate the planting inside the Botanical Building instead of waiting for Phase Two.
“Once the plants were removed, it became clear that if they waited until Phase Two, they were not going to be able to get those big plants back in because by then the sidewalks would be poured, the raised beds would be poured, and the plants were too big and unwieldy to be brought back in. They wouldn’t have fit and there wouldn’t have been a way to get them into the building,” she said. “So they shifted the inside garden design to Phase One.”
What Sterman ultimately designed was a garden with three distinct components.
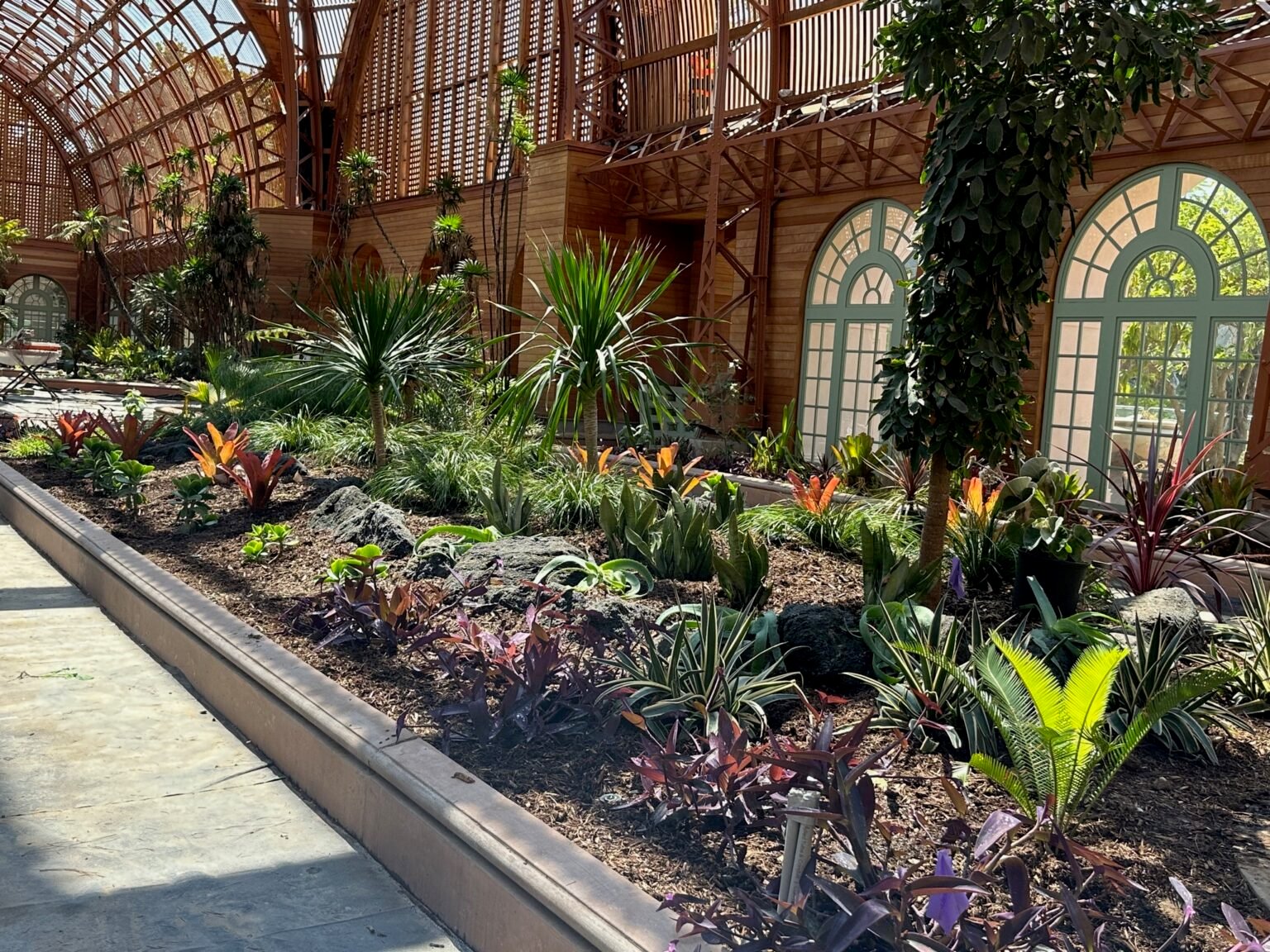
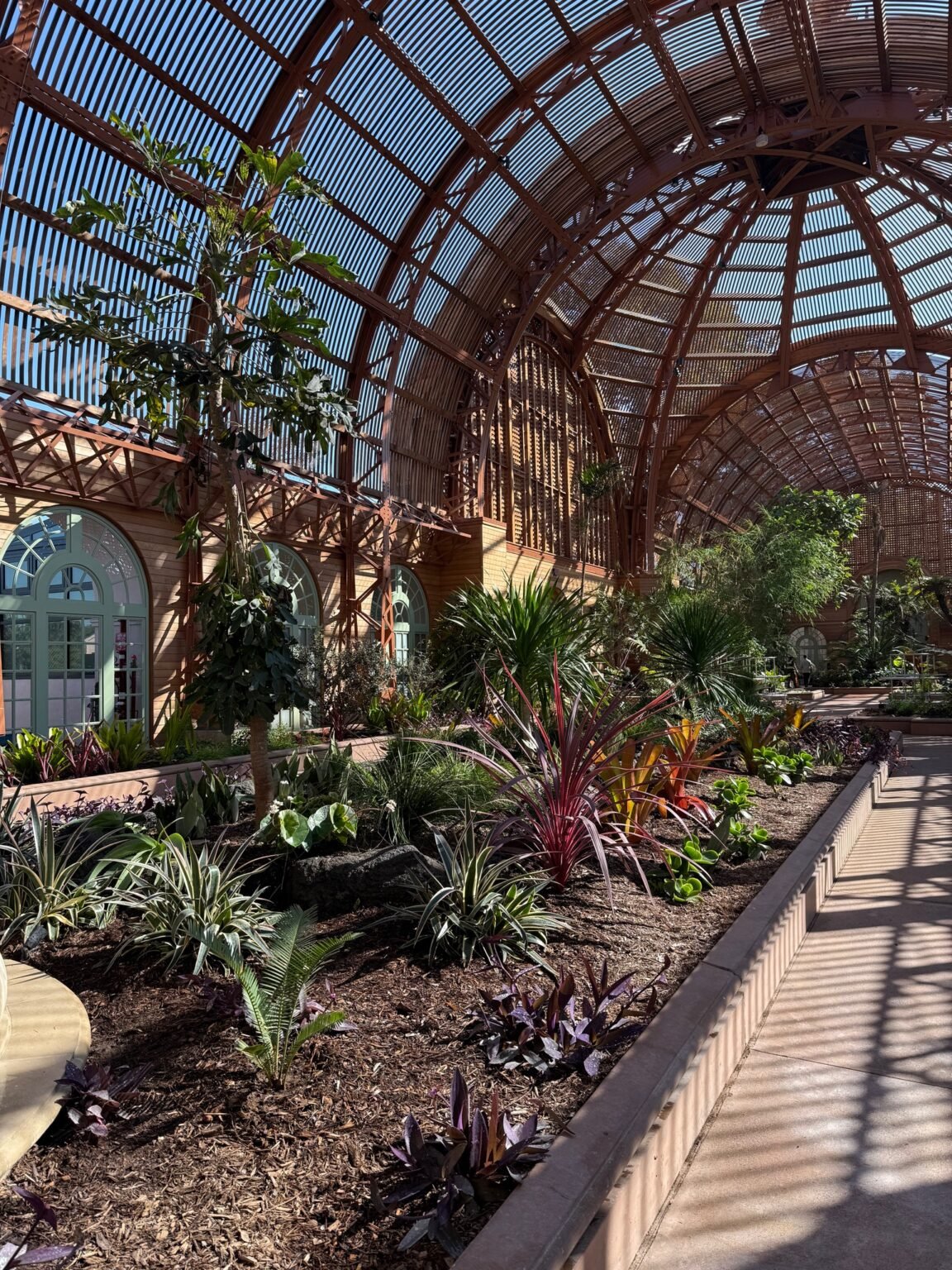
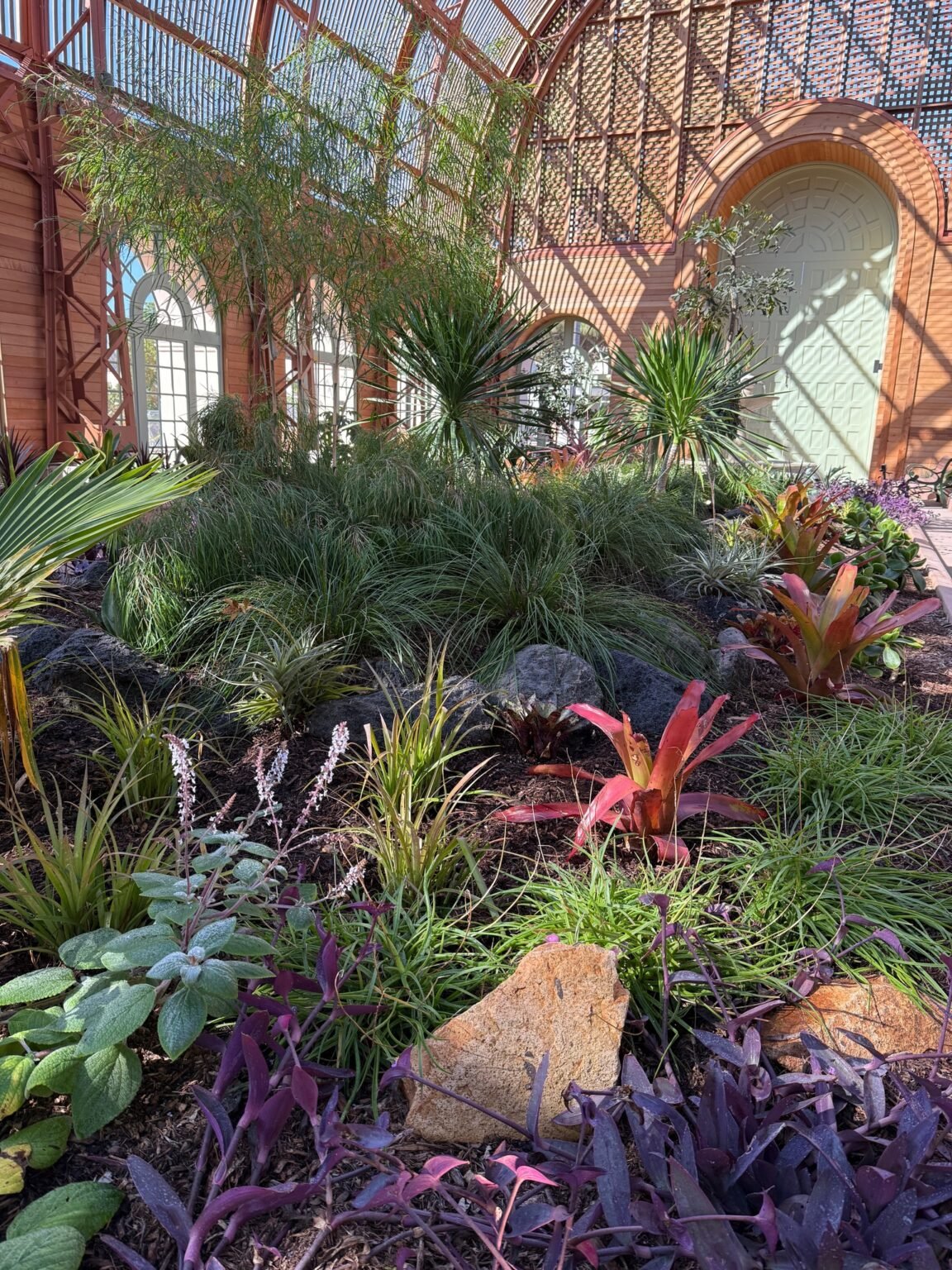
The eastern side of the building represents the garden’s original tropical vibe. There are palms and cycads, and more updated plants than would have been in the building a century ago. In this section she relied on foliage for color and texture.
For instance, you’ll see strong pinks from the bloodleaf (Iresine rhizomatosa) and the Electric Pink cabbage palm (Cordyline banksia ‘Electric Pink’), and deep purple from Joyful Jasper, a rhizomatous begonia (Begonia ‘Joyful Jasper’). The Red Chestnut bromeliad (Vriesea fosteriana ‘Red Chestnut’) has bizarre striped, green leaves with a tinge of rust red. This is also the area with the preserved-in-place plants: an Australian tree fern (Sphaeropteris cooperi), Roxburgh fig (Ficus auriculata), loulu lelo (Pritchardia hillebrandii), elegant palm (Ptychosperma elegans), lady palm (Raphis excelsa), and a mango tree (Mangifera indica).
“On the west side what I wanted to do was bring in a completely different palette of plants that celebrates texture and foliage and cool blooming and fragrant plants—really unusual plants that you don’t see in other places,” Sterman explained. “They’re also pretty water wise. And even on the east side I was careful in what I chose to make sure I wasn’t choosing water hogs. Clivia needs no water. Cycads, most of them are very water wise. They look lush and you assume they’re very thirsty, but they really aren’t.”
On the west side, the plants are younger and much smaller but full of surprises. Purple shamrock (Oxalis triangularis) gets props for its brilliant color and trifoliate leaves. There’s an intriguing tree daisy (Montanoa grandiflora) with large lobed leaves that Sterman said will produce big clusters of white daisy-like flowers with yellow centers. Then there are the shaving brush bulbs (Haemanthus albiflos)—lots of them, like little bright green soldiers. They’re tiny now, but Sterman said they will grow and produce filamentous white flowers with yellow tips, which look like, of course, shaving brushes.
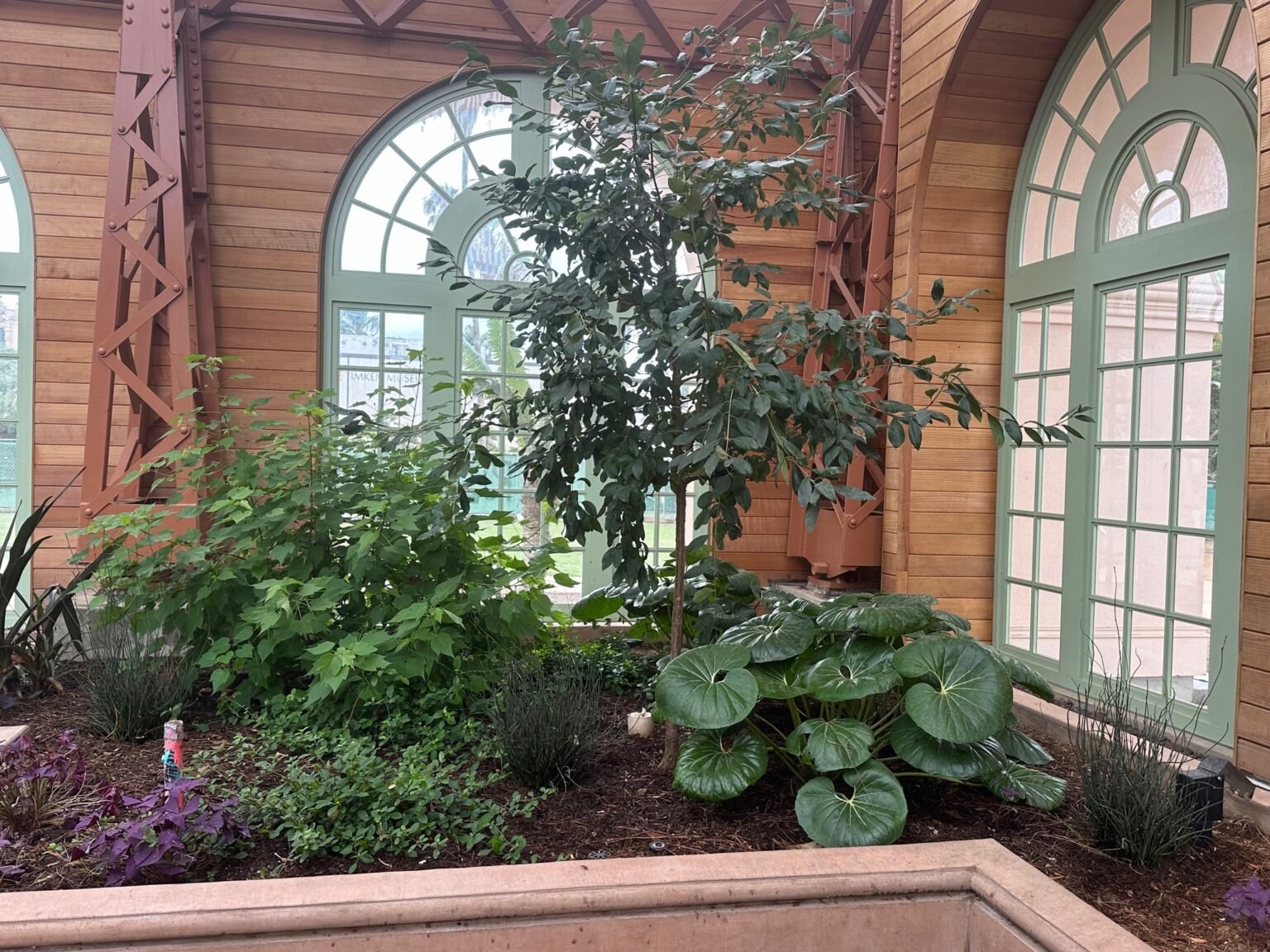
One challenge Sterman encountered was with the irrigation. Despite pressing for the installation of water-efficient inline drip—and having the agreement of the landscape architects, architects, the engineers, and the landscape contractor—the city turned it down, claiming the maintenance would be too hard. Instead, they opted for spray heads, which, Sterman said, makes it harder for the plants to get the water since it must saturate a layer of mulch first.
Sterman was also intent on doing vertical planting, given the volume of the building’s interior. But she lost on that, too. Initially, she wanted to grow vines up the walls, but the fear of the vines damaging the structural materials ruled that out. Then, she recommended green walls on either end of the building. But that got turned down as well.
So, she got creative and recommended they zhuzh up the garden with epiphytic orchids and air plants, especially on the tall, bare-trunk plants.
“When I couldn’t get vines and couldn’t get green walls, I recommended Bird Rock Tropicals and Andy’s Orchids in Encinitas to bring in, design, and install plants to put on those tall palms to enhance the aesthetic,” Sterman explained. “People are going to raise their heads and with them they’ll see something beautiful and interesting; otherwise it’s just a telephone pole.”
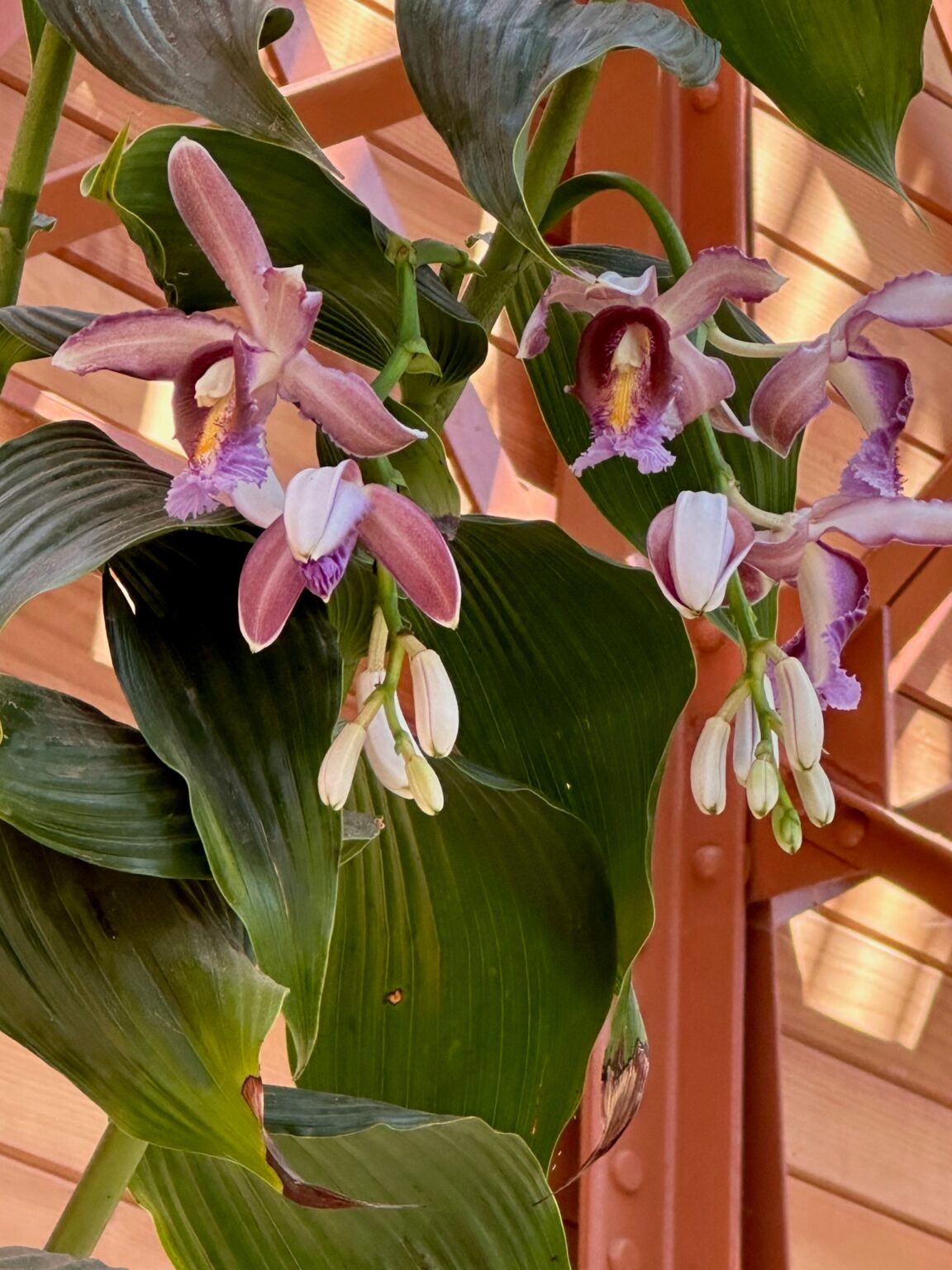
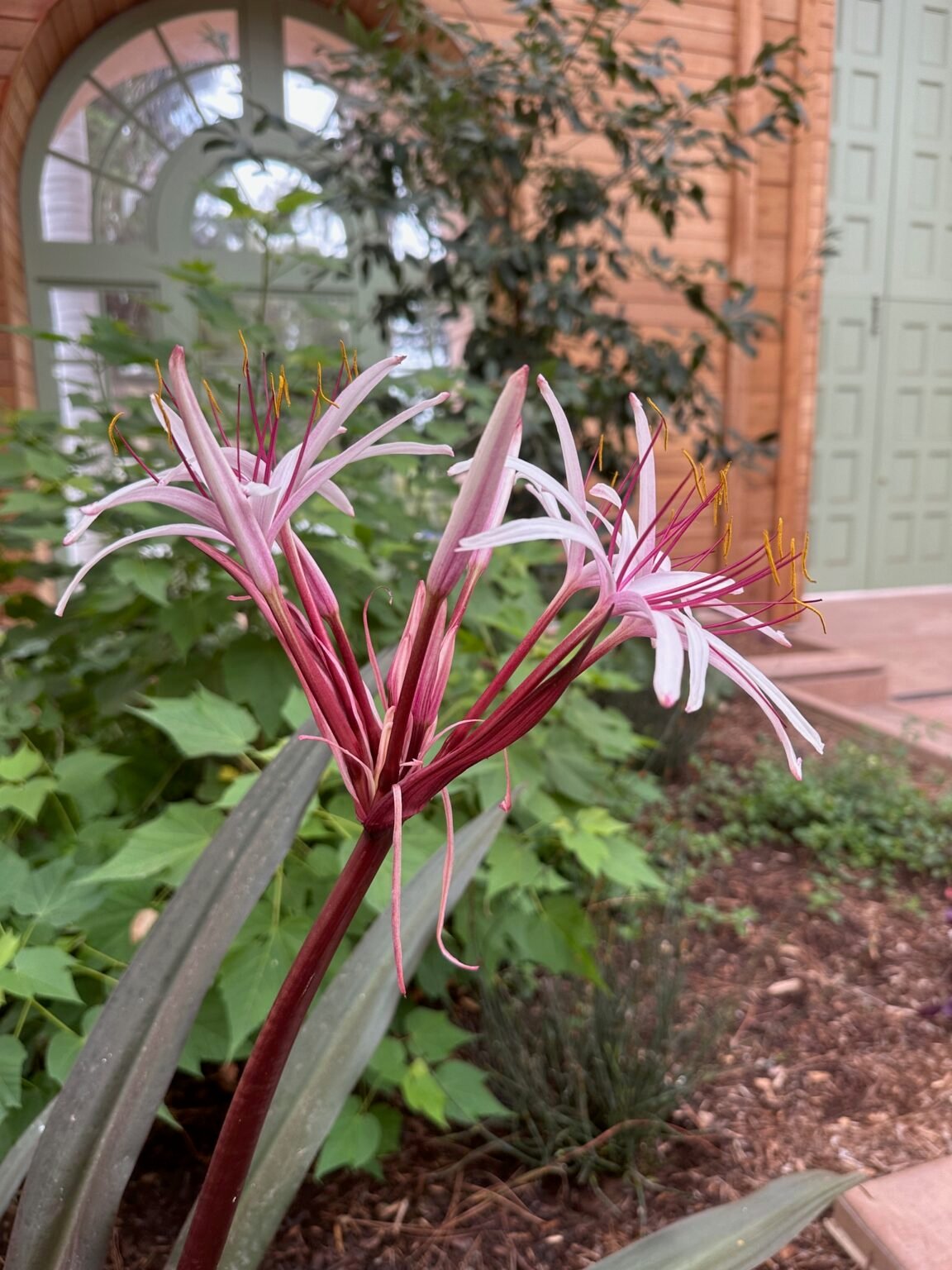
Not only are these plants attached to (but not harming) several trees throughout the garden, but if you look closely, you’ll see them on large rocks in beds on the west side. The plants are captivating in the architecture of their shapes and their otherworldly colors, like a violet-flowered airplant (Tillandsia ionantha var. ionantha), the ‘Purple Frost’ air plant (Tillandsia ‘Purple Frost’), and the Tracy’s cymbidium (Cymbidium tracyanum).
Between the east and west sides is a large open space that Forever Balboa Park wants to use for classes and other gatherings. Within the four beds that surround the center, there are designated sections that allow for changing display plants—such as poinsettias (Euphorbia pulcherrima) during the holidays.
One of the most dramatic—and largest—plants in the building, on the east side, is the preserved-in-place Roxburgh fig (Ficus auriculata). The limbs that had grown against the wall had to be trimmed away, leaving only the branches facing the center of the building that now appear to bow over the walkway, mimicking the curve of the arch in the roof above. It’s thriving, with giant inedible figs growing on the tree trunk and orchids and air plants adding extra interest.
Sterman pointed out that the leaning is fortuitous in this reimagined garden.
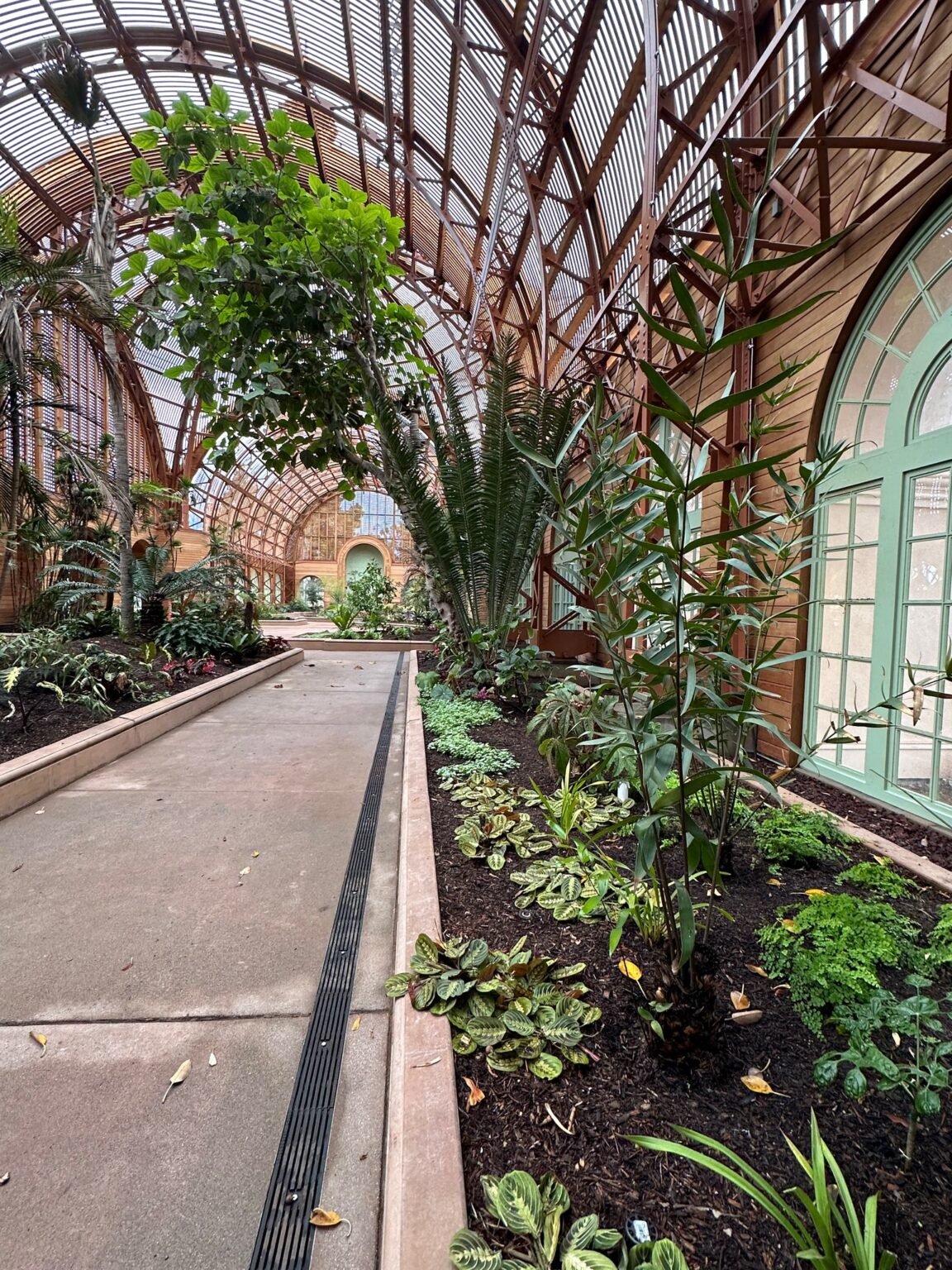
“You feel like you’re walking under an arch. It’s a very different feeling than if it had been growing straight up and giving you a straight shot view to the other side of the garden. The arch interrupts your visual field and it makes the west side feel further away. It feels like you’re walking through rather than next to. That’s hard to achieve in a new garden, that feeling of enclosure, of seclusion. That was a gift.”
At the east side’s entrance is a small pool with a copper fountain. It’s surrounded by lobster claw heliconia (Heliconia rostrata), whose giant leaves form a backdrop and frame for the fountain.
“We needed something with height there,” said Sterman. “It had to go around the fountain without impinging on the fountain. When you walk in that door, I wanted it to frame the fountain. There’s a vignette right in front of you. You’ve got the fountain with that gorgeous copper bowl. You’ve got the foliage behind. You know there are things beyond that, but they’re hidden from view. So it’s an invitation.”
Then there were the little moments of just good fortune. At the center of the north side of the building is a door that leads to a staff area. It needed framing in some way, but Sterman hadn’t figured out what to place on either side.
Over the two and a half years she worked on the project, she had spent plenty of time at the park’s nursery. She’d walked by a couple of giant old dracaena (Dracaena marginata) repeatedly but barely noticed them.
“They had been in 24-inch boxes and were so old the boxes had rotted away; it was just masses of roots,” she said. “And you know how you look at something, and you look at it and look at it a million times, and one day you look at it, go, ohhh. It just strikes you differently that day. I was standing there, and it dawned on me that we have to use them for either side of that door. They were perfect. And if they hadn’t been that big and old and gnarled they wouldn’t look as impressive as they do. But they give the space a sense of longevity. It’s like they belong in that space. But I couldn’t anticipate that ahead of time.”
So many of the plants that Sterman found seem to have stories behind them. There’s the large shaving brush tree (Pseudobombax elliptica) she saw at Serra Gardens Landscape Succulents in Fallbrook, California, which was going out of business as a walk-in nursery. She desperately wanted the tree but couldn’t find an inexpensive way to get it down to the Botanical Building before the nursery closed—until prime contractor, Jim Summers of EC Constructors, donated the costs so the tree could find its forever home in the garden’s west side.
There’s also the happy surprise that a left-in-place palm (Pritchardia hillebrandii)—tall and skinny and lacking leaves, seemingly dead—is now coming back to life with crinkly new fronds appearing at the very top.
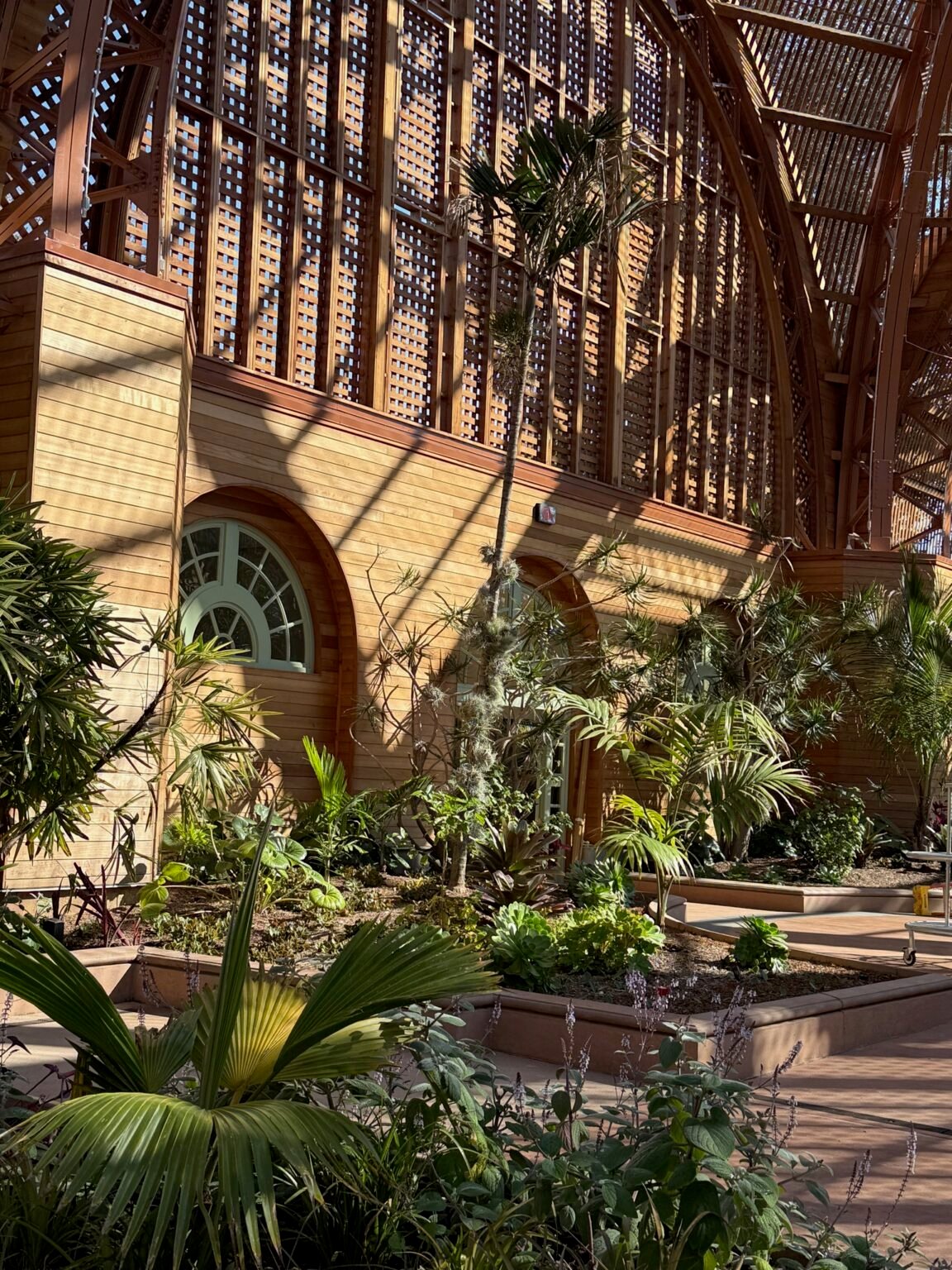
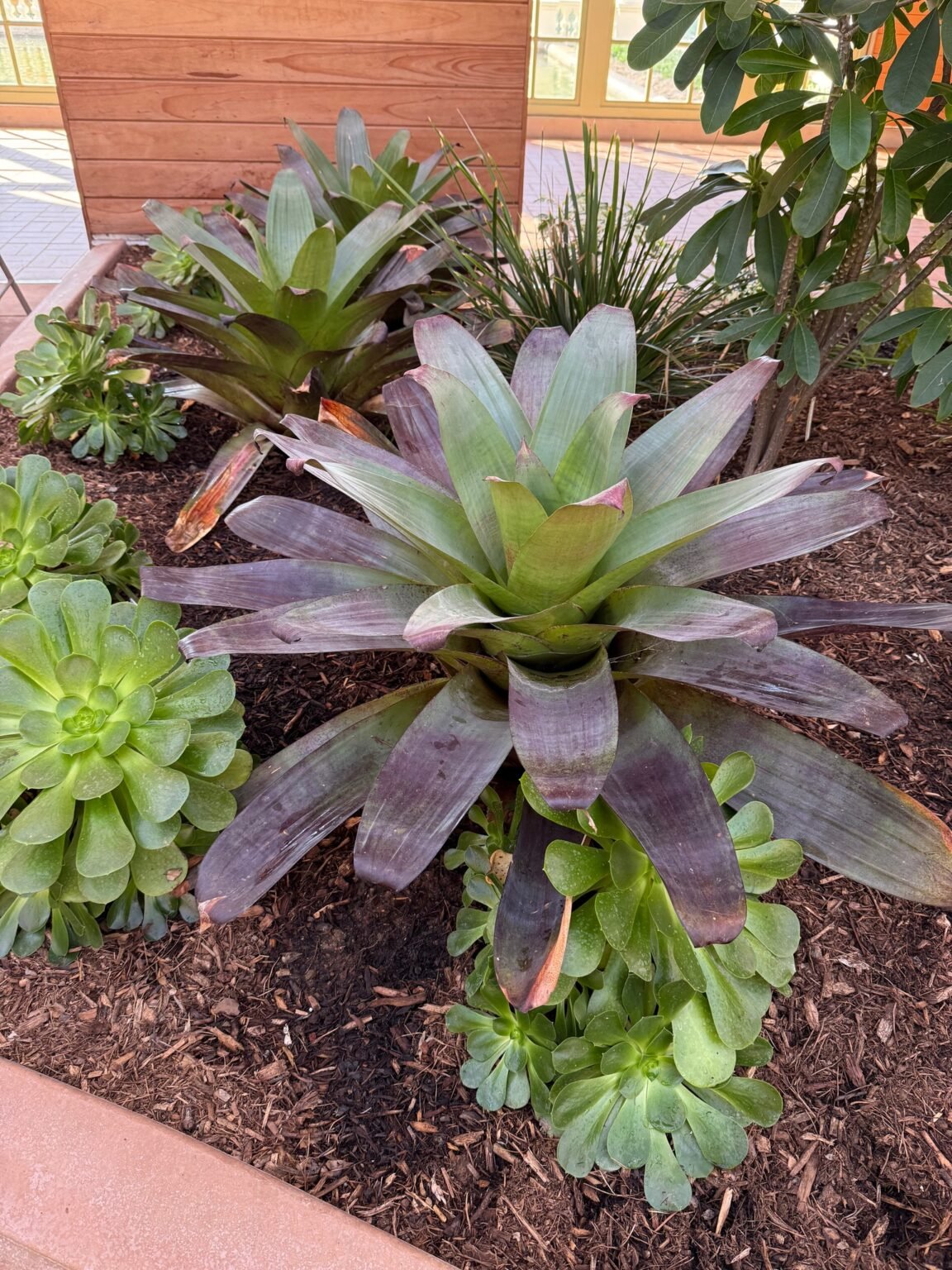
All told, there are hundreds of plants, and as time passes some may not make it. But when the Botanical Building opened in December 2024, Sterman was happy with what is surely a legacy project in her career. After all, she designed it as a 100-year garden. She can’t name favorite plants—she loves them all, of course—but she acknowledged which part of the garden is most meaningful to her.
“The west side is the side that speaks to my heart,” said Sterman. “There are some really cool plants on the east side, but it was designed around the salvaged plants. The west side much more represents the unusual plants, the sense of experimentation, the sense of fun, the lightness. This is more of what speaks to my heart.”
Pacific Horticulture Needs Your Support
Did you know that Pacific Horticulture is almost entirely supported by its Membership and Donations?
Do you want to ensure that Pacific Horticulture can continue to provide our optimistic stories of gardening in the Pacific Region?
If yes, we need your support now more than ever.
Please consider Becoming a Member or Making a Tax Deductible Donation Today
How are gifts used?
Every dollar of support goes directly to creating educational content within our very lean operation. While much of our team are volunteers, we strive to our editors and staff fairly for their time. This supports our strategy to increase the number and impact of climate resilient gardens and landscapes.





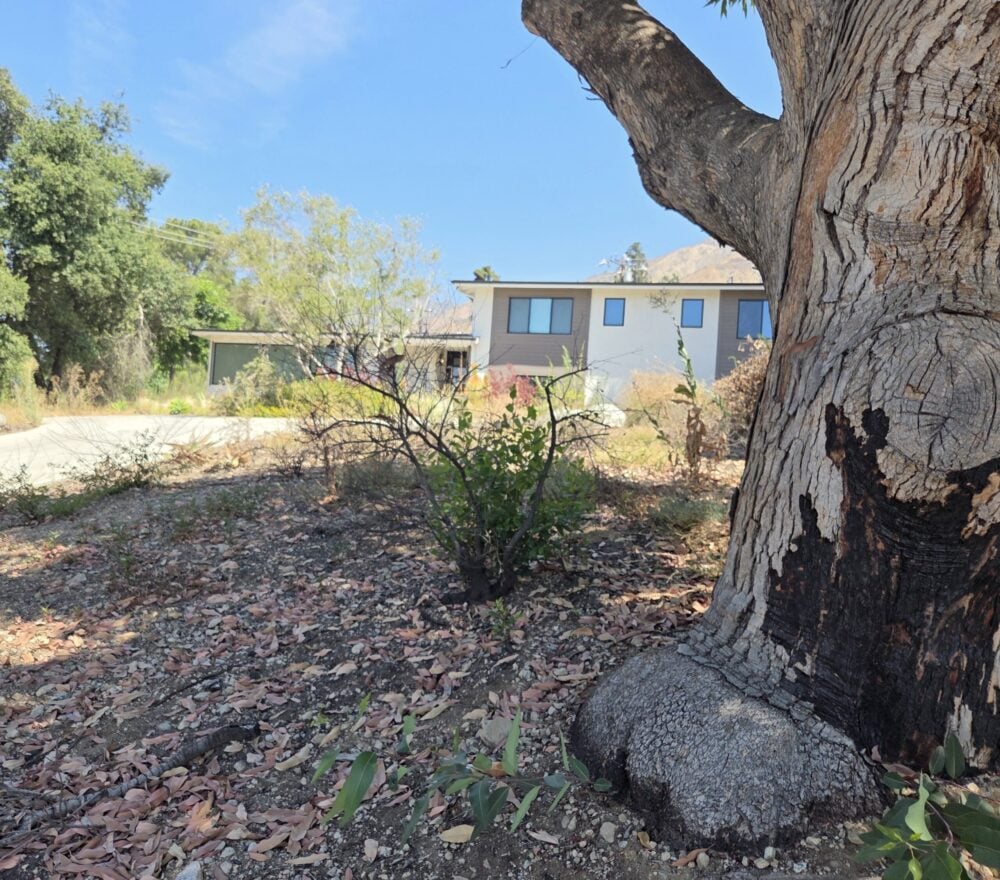
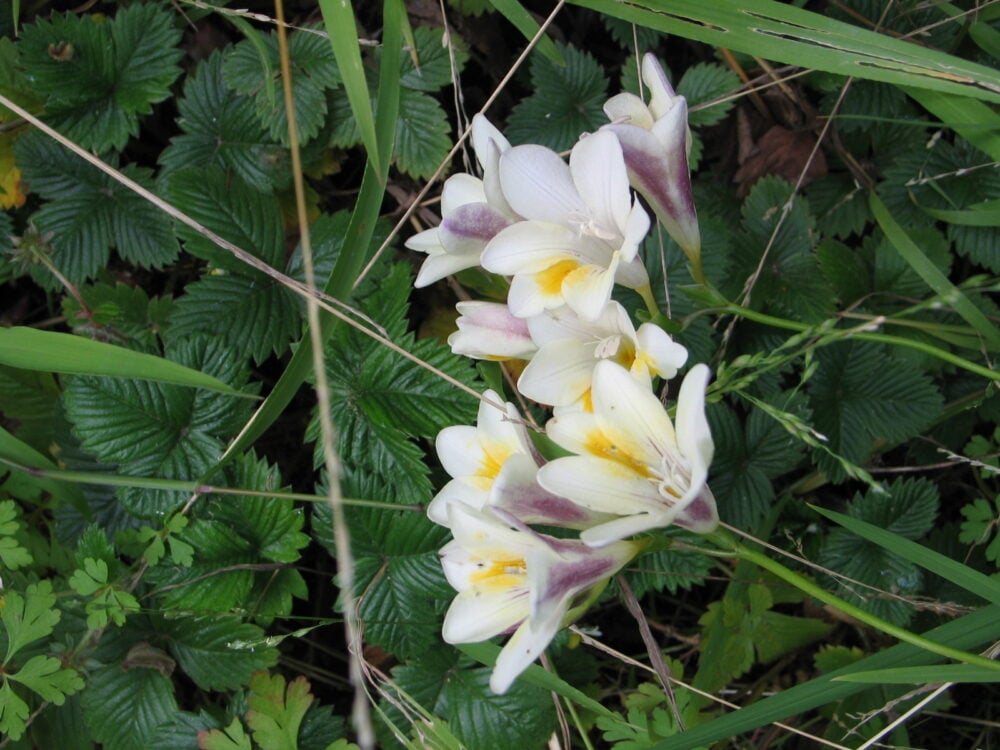
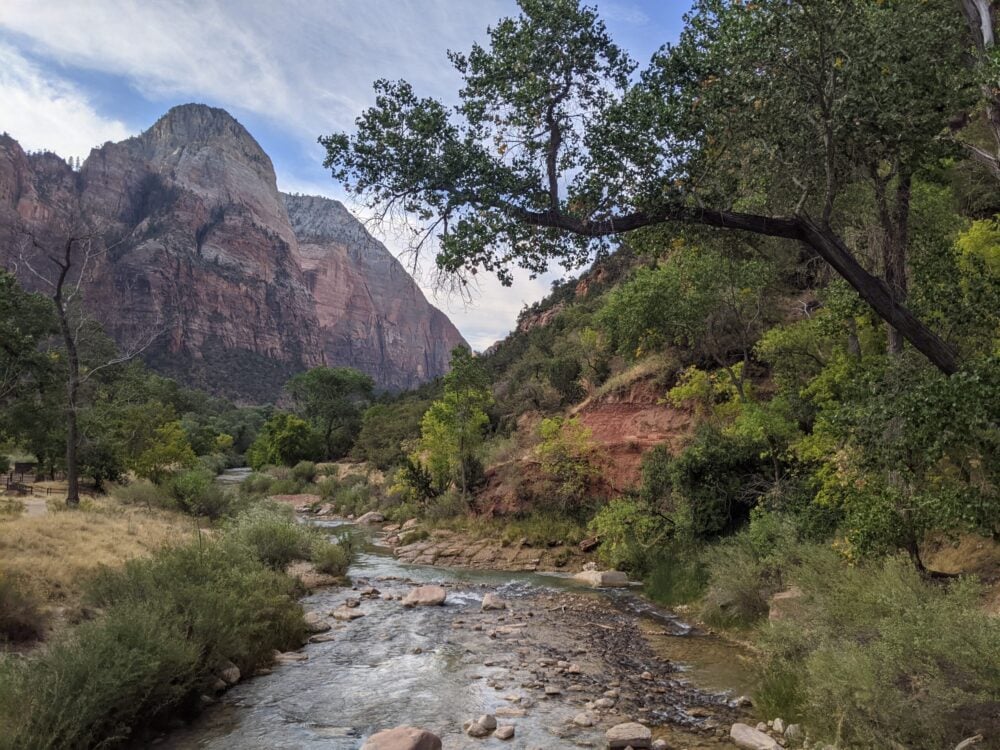



Responses